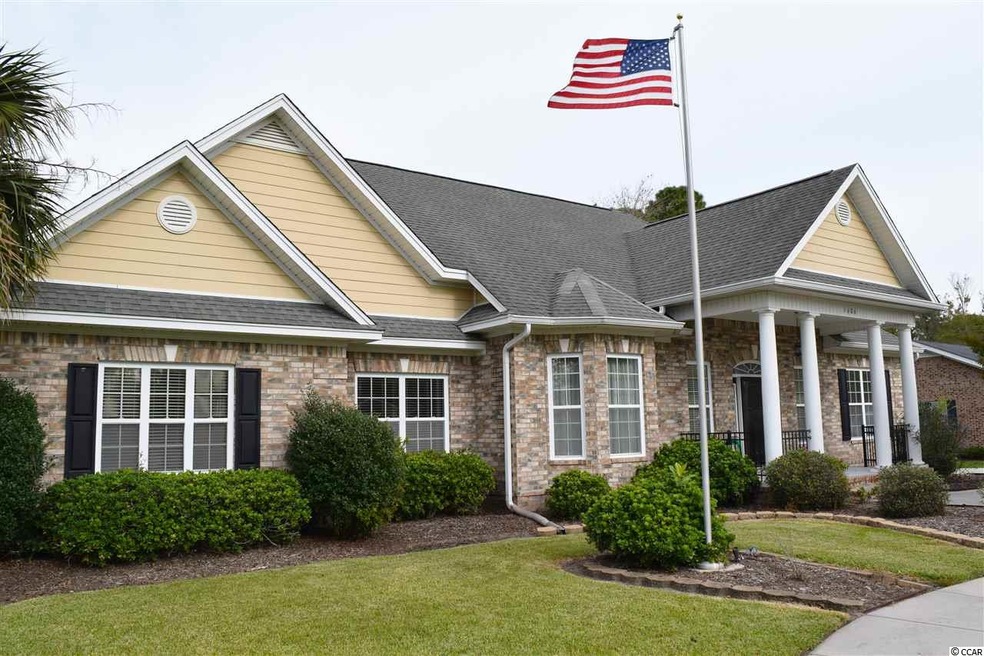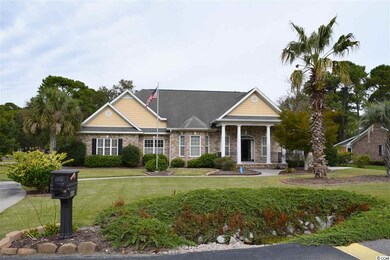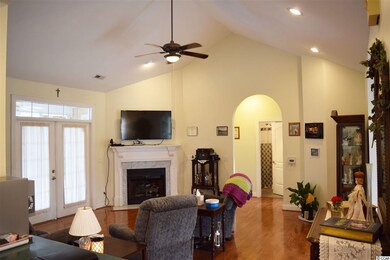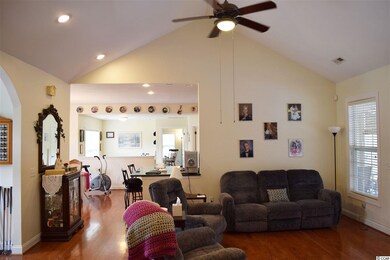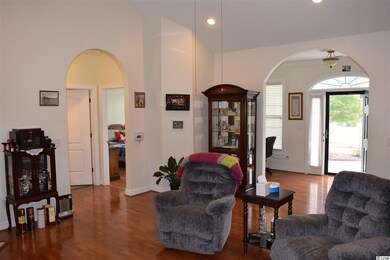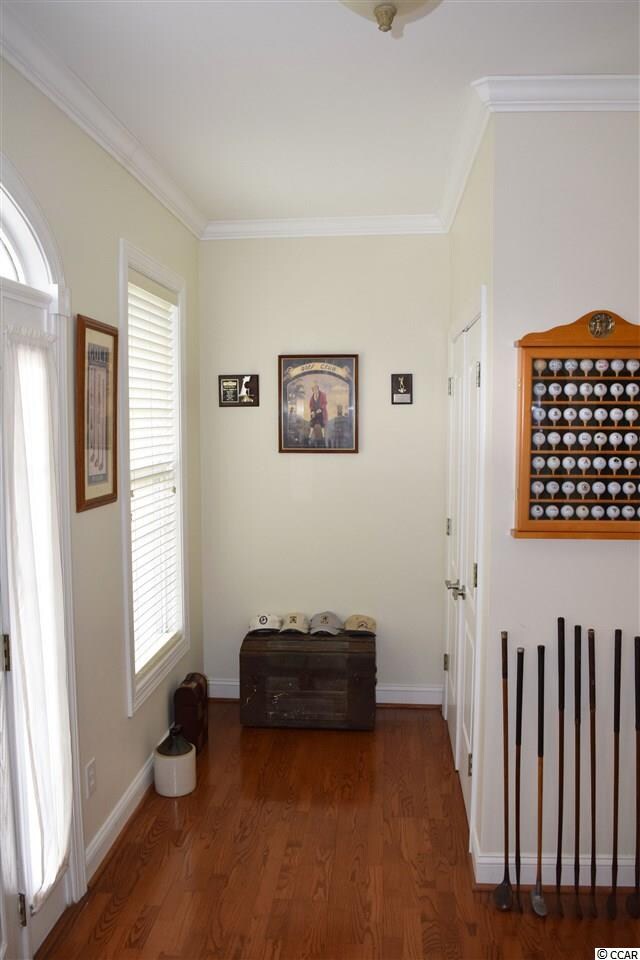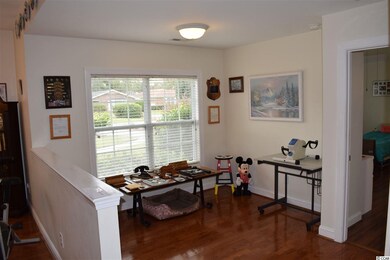
1606 Bay Tree Ln Unit MB Myrtle Beach, SC 29575
Highlights
- Private Pool
- Gated Community
- Vaulted Ceiling
- Lakewood Elementary Rated A
- 0.44 Acre Lot
- Ranch Style House
About This Home
As of November 2021Beautiful custom built home in Deerfield on almost a 1/2 acre lot and located within Phase I where the minimum lot size is 1/3 acre. Home is handicapped accessible with a ramp at the front, rear and within the garage plus has larger doorways, roll-in shower and under sink, etc. Other features include a large foyer, eat-in-kitchen area, formal dining room, large rear porch overlooking the pool and an over-sized 2 car garage which has a separate 15' x 6' workshop or storage area. There is a 325 gallon underground propane tank which runs the fireplace, grill and pool heater. The in-ground pool features fiber optic lights controlled by a timer and has a 50 year warranty. Both HVAC units were replaced in 2015 and have a 10 year warranty. There is a separate water meter for the irrigation system which helps keep the water bill low. The range was replaced in June of 2018 and the dishwasher and microwave oven were replaced in October of 2016. Make an appointment to see this unique home today before it's too late. Note: owners have two ways to access the community from Highway 544, both of which have gates. One is Gibson Avenue and the other is Crooked Pine Drive/Baytree Lane. All information is deemed reliable but not guaranteed. Buyer is responsible for verification.
Home Details
Home Type
- Single Family
Est. Annual Taxes
- $1,872
Year Built
- Built in 2005
Lot Details
- 0.44 Acre Lot
- Fenced
- Rectangular Lot
HOA Fees
- $67 Monthly HOA Fees
Parking
- 2 Car Attached Garage
- Side Facing Garage
- Garage Door Opener
Home Design
- Ranch Style House
- Brick Exterior Construction
- Slab Foundation
- Wood Frame Construction
- Concrete Siding
- Tile
Interior Spaces
- 2,450 Sq Ft Home
- Vaulted Ceiling
- Ceiling Fan
- Window Treatments
- Entrance Foyer
- Living Room with Fireplace
- Formal Dining Room
- Den
- Bonus Room
- Workshop
- Screened Porch
- Laminate Flooring
Kitchen
- Breakfast Area or Nook
- Breakfast Bar
- Range
- Microwave
- Dishwasher
- Disposal
Bedrooms and Bathrooms
- 4 Bedrooms
- Split Bedroom Floorplan
- Linen Closet
- Walk-In Closet
- Bathroom on Main Level
- 3 Full Bathrooms
- Shower Only
Laundry
- Laundry Room
- Washer and Dryer Hookup
Home Security
- Home Security System
- Storm Doors
- Fire and Smoke Detector
Accessible Home Design
- Handicap Accessible
Outdoor Features
- Private Pool
- Wood patio
Location
- East of US 17
- Outside City Limits
Schools
- Lakewood Elementary School
- Socastee Middle School
- Socastee High School
Utilities
- Central Heating and Cooling System
- Underground Utilities
- Propane
- Water Heater
- Phone Available
- Satellite Dish
- Cable TV Available
Community Details
Overview
- Association fees include electric common, legal and accounting, common maint/repair, manager, recycling, security, trash pickup
- The community has rules related to fencing, allowable golf cart usage in the community
Security
- Gated Community
Ownership History
Purchase Details
Purchase Details
Home Financials for this Owner
Home Financials are based on the most recent Mortgage that was taken out on this home.Purchase Details
Home Financials for this Owner
Home Financials are based on the most recent Mortgage that was taken out on this home.Purchase Details
Home Financials for this Owner
Home Financials are based on the most recent Mortgage that was taken out on this home.Purchase Details
Map
Similar Homes in Myrtle Beach, SC
Home Values in the Area
Average Home Value in this Area
Purchase History
| Date | Type | Sale Price | Title Company |
|---|---|---|---|
| Warranty Deed | -- | -- | |
| Warranty Deed | $490,000 | -- | |
| Warranty Deed | -- | -- | |
| Warranty Deed | $328,000 | -- | |
| Deed | $44,000 | -- |
Mortgage History
| Date | Status | Loan Amount | Loan Type |
|---|---|---|---|
| Previous Owner | $97,000 | New Conventional | |
| Previous Owner | $392,000 | New Conventional | |
| Previous Owner | $312,750 | New Conventional | |
| Previous Owner | $311,600 | No Value Available | |
| Previous Owner | $208,000 | Unknown | |
| Previous Owner | $152,000 | Fannie Mae Freddie Mac | |
| Previous Owner | $125,000 | Construction |
Property History
| Date | Event | Price | Change | Sq Ft Price |
|---|---|---|---|---|
| 11/01/2021 11/01/21 | Sold | $490,000 | -2.0% | $187 / Sq Ft |
| 09/03/2021 09/03/21 | For Sale | $499,900 | +52.4% | $191 / Sq Ft |
| 10/30/2019 10/30/19 | Sold | $328,000 | -3.5% | $134 / Sq Ft |
| 05/01/2019 05/01/19 | Price Changed | $339,900 | -2.9% | $139 / Sq Ft |
| 10/29/2018 10/29/18 | For Sale | $349,900 | -- | $143 / Sq Ft |
Tax History
| Year | Tax Paid | Tax Assessment Tax Assessment Total Assessment is a certain percentage of the fair market value that is determined by local assessors to be the total taxable value of land and additions on the property. | Land | Improvement |
|---|---|---|---|---|
| 2024 | $1,872 | $13,289 | $1,825 | $11,464 |
| 2023 | $1,872 | $13,289 | $1,825 | $11,464 |
| 2021 | $1,944 | $13,289 | $1,825 | $11,464 |
| 2020 | $1,201 | $13,289 | $1,825 | $11,464 |
| 2019 | $44 | $13,289 | $1,825 | $11,464 |
| 2018 | $0 | $9,794 | $1,734 | $8,060 |
| 2017 | $29 | $9,794 | $1,734 | $8,060 |
| 2016 | $0 | $9,794 | $1,734 | $8,060 |
| 2015 | -- | $9,795 | $1,735 | $8,060 |
| 2014 | $29 | $14,692 | $2,602 | $12,090 |
Source: Coastal Carolinas Association of REALTORS®
MLS Number: 1822012
APN: 45907010031
- 1646 Bay Tree Ln
- 1600 Gibson Ave
- 534 Pacific Commons Dr
- 1917 Candy Ln Unit MB
- 510 Pacific Commons Dr
- 1625 Deer Park Ln
- 504 Pacific Commons Dr
- 1463 Gibson Ave
- 1490 Turkey Ridge Rd Unit 12-B
- 1769 Crooked Pine Dr
- 2180 Pettus Way Unit BOC 21
- 2172 Pettus Way Unit BOC 19
- 1411 Turkey Ridge Rd Unit 30-B
- 2220 Pettus Way Unit BOC 29
- 1849 Crooked Pine Dr Unit C-5
- 1435 Southwood Dr
- 2188 Pettus Way Unit BOC 23
- 1391 Turkey Ridge Rd Unit C
- 1673 Coventry Rd
- 1360 Turkey Ridge Rd Unit A
