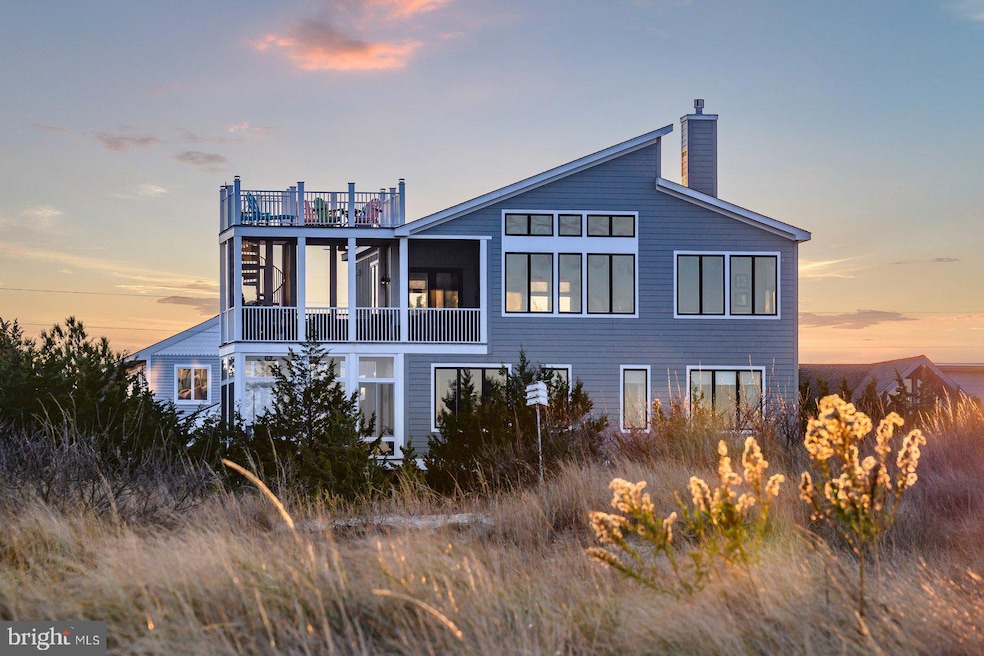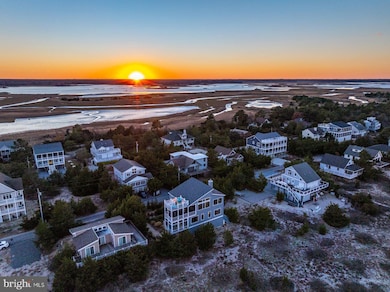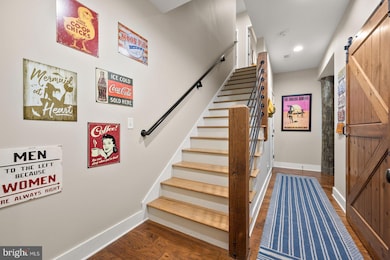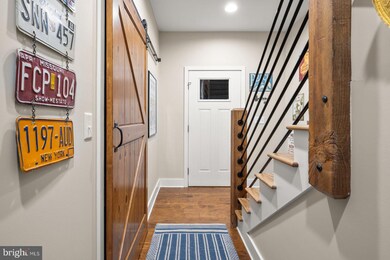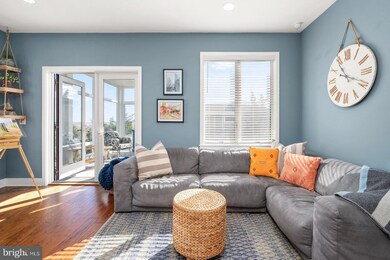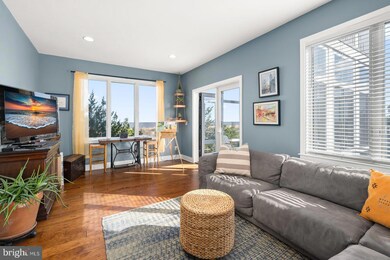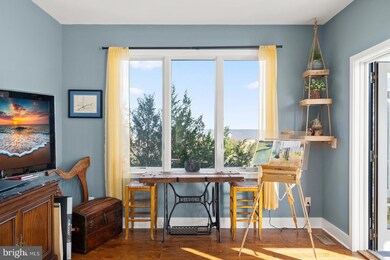1606 Beach Plum Dr Milton, DE 19968
Estimated payment $11,429/month
Highlights
- 75 Feet of Waterfront
- Primary bedroom faces the bay
- Private Beach
- H.O. Brittingham Elementary School Rated A
- Access to Tidal Water
- Fishing Allowed
About This Home
A Bayfront Sanctuary Where Every Sunrise and Sunset Steals the Show Welcome to your private coastal retreat—where modern luxury meets timeless tranquility. Perfectly positioned on the serene shores of Broadkill Beach, this 2017 custom-built bayfront residence captures the essence of waterfront living with sweeping 360 views, seamless indoor-outdoor design, and elegant, sun-filled interiors. Wake up to the sound of gentle waves and golden light reflecting off the Delaware Bay. Step onto one of your many balconies with coffee in hand as dolphins glide by in the distance, or gather with friends on the roof top deck and beach, as the evening sky transforms into shades of coral and violet over the refuge. Every level of this home is thoughtfully designed to frame the beauty of the bay—offering sunrise and sunset views that change with each season, yet always inspire awe. Inside, over 3,000 square feet of refined coastal architecture await. With 5 spacious bedrooms and 3.5 bathrooms, this residence offers both intimate family comfort and open spaces ideal for entertaining. The inviting great room centers around a spectacular stone fireplace and flows effortlessly to multiple decks—perfect for savoring the views and sea breeze. The chef’s kitchen is a coastal showpiece, featuring high-end finishes, custom cabinetry, and an expansive island—ideal for hosting brunches or sunset dinner parties. Every detail, from designer lighting to thoughtfully curated flooring, reflects a commitment to quality, sophistication, and effortless seaside living. Outside, the 75X100 landscaped lot has been artfully designed for both beauty and function, with premium side yards, secure storage, an outdoor shower, and extensive hardscaping that complements the home’s natural surroundings. A concrete driveway with space for six vehicles ensures ample room for guests eager to share in your waterfront lifestyle. Just steps away, the sandy beach invites morning walks, paddleboarding, or kayaking across the calm bay waters. As night falls, ascend to your private rooftop deck to stargaze beneath an endless coastal sky—a signature Broadkill Beach experience found only in homes of this caliber. Whether as a primary residence or a luxury coastal escape, this rare offering promises more than a home—it delivers a lifestyle defined by peace, beauty, and connection to the water. Sellers are open to negotiating the purchase of the brand-new Kawasaki Beach Buggy, paddleboards, kayaks, and Sunfish on a separate bill of sale making for instant beach enjoyment and fun memories in the sun.
Listing Agent
(302) 645-2881 julie@selltheshore.com Coldwell Banker Premier - Lewes Brokerage Phone: 3026452881 License #RA-0031139 Listed on: 12/02/2025

Home Details
Home Type
- Single Family
Est. Annual Taxes
- $1,563
Year Built
- Built in 2017
Lot Details
- 7,405 Sq Ft Lot
- Lot Dimensions are 75.00 x 100.00
- 75 Feet of Waterfront
- Home fronts navigable water
- Property Fronts a Bay or Harbor
- Private Beach
- Sandy Beach
- Public Beach
- Landscaped
- Extensive Hardscape
- Premium Lot
- Cleared Lot
- Side Yard
- Property is in excellent condition
- Property is zoned MR
Property Views
- Bay
- Panoramic
Home Design
- Coastal Architecture
- Contemporary Architecture
- Traditional Architecture
- Pillar, Post or Pier Foundation
- Frame Construction
- Architectural Shingle Roof
- Piling Construction
- HardiePlank Type
- Stick Built Home
Interior Spaces
- 3,000 Sq Ft Home
- Property has 3 Levels
- Open Floorplan
- Partially Furnished
- Crown Molding
- Beamed Ceilings
- Cathedral Ceiling
- Ceiling Fan
- Recessed Lighting
- Stone Fireplace
- Fireplace Mantel
- Gas Fireplace
- Double Hung Windows
- Sliding Windows
- Window Screens
- Six Panel Doors
- Living Room
- Dining Room
- Sun or Florida Room
- Storage Room
Kitchen
- Gourmet Kitchen
- Breakfast Area or Nook
- Gas Oven or Range
- Commercial Range
- Range Hood
- Microwave
- Dishwasher
- Stainless Steel Appliances
- Kitchen Island
- Upgraded Countertops
Flooring
- Wood
- Tile or Brick
Bedrooms and Bathrooms
- Primary bedroom faces the bay
- En-Suite Bathroom
- Walk-In Closet
- Walk-in Shower
Laundry
- Laundry Room
- Laundry on main level
- Dryer
- Washer
Home Security
- Carbon Monoxide Detectors
- Fire and Smoke Detector
Parking
- 6 Parking Spaces
- 6 Driveway Spaces
Eco-Friendly Details
- Energy-Efficient Appliances
- Energy-Efficient Windows
Outdoor Features
- Outdoor Shower
- Access to Tidal Water
- Canoe or Kayak Water Access
- Property near a bay
- Swimming Allowed
- Multiple Balconies
- Rooftop Deck
- Enclosed Patio or Porch
- Exterior Lighting
- Shed
- Outdoor Grill
Utilities
- Central Air
- Heat Pump System
- Tankless Water Heater
- On Site Septic
- Phone Available
- Cable TV Available
Additional Features
- Doors swing in
- Flood Risk
Listing and Financial Details
- Tax Lot 85
- Assessor Parcel Number 230-24.00-85.00
Community Details
Overview
- No Home Owners Association
- Built by Warfel Construction
- Broadkill Beach Subdivision
Recreation
- Fishing Allowed
Map
Home Values in the Area
Average Home Value in this Area
Tax History
| Year | Tax Paid | Tax Assessment Tax Assessment Total Assessment is a certain percentage of the fair market value that is determined by local assessors to be the total taxable value of land and additions on the property. | Land | Improvement |
|---|---|---|---|---|
| 2025 | $1,563 | $6,560 | $6,560 | $0 |
| 2024 | $2,119 | $6,560 | $6,560 | $0 |
| 2023 | $2,118 | $6,560 | $6,560 | $0 |
| 2022 | $2,039 | $6,560 | $6,560 | $0 |
| 2021 | $2,020 | $6,560 | $6,560 | $0 |
| 2020 | $2,014 | $6,560 | $6,560 | $0 |
| 2019 | $2,017 | $6,560 | $6,560 | $0 |
| 2018 | $1,884 | $42,900 | $0 | $0 |
| 2017 | $276 | $6,560 | $0 | $0 |
| 2016 | $262 | $6,560 | $0 | $0 |
| 2015 | $250 | $6,560 | $0 | $0 |
| 2014 | $249 | $6,560 | $0 | $0 |
Property History
| Date | Event | Price | List to Sale | Price per Sq Ft | Prior Sale |
|---|---|---|---|---|---|
| 12/02/2025 12/02/25 | For Sale | $2,200,000 | +566.7% | $733 / Sq Ft | |
| 03/31/2017 03/31/17 | Sold | $330,000 | -4.3% | -- | View Prior Sale |
| 02/26/2017 02/26/17 | Pending | -- | -- | -- | |
| 01/16/2017 01/16/17 | For Sale | $345,000 | -- | -- |
Purchase History
| Date | Type | Sale Price | Title Company |
|---|---|---|---|
| Deed | -- | None Listed On Document | |
| Deed | $660,000 | None Available | |
| Interfamily Deed Transfer | -- | -- | |
| Deed | -- | -- | |
| Deed | -- | -- |
Source: Bright MLS
MLS Number: DESU2100212
APN: 230-24.00-85.00
- Lot 8 Pintail Ln
- Lot 7 Pintail Ln
- 1617 Pintail Ln
- 1710 N Bay Shore Dr
- 1612 N Bay Shore Dr
- TBB Lot 7 Pintail Ln
- 111 Louisiana Ave
- 111 Mississippi Ave
- 106 Florida Ave
- 10 Florida Ave
- 705 N Bay Shore Dr
- 1910 N Bay Shore Dr
- 106 N Carolina Ave
- 8 Virginia Ave
- 2102 N Bay Shore Dr
- 402 S Bayshore Dr
- 506 S Bay Shore Dr
- 1106 Bay Front Rd
- 1102 S Bay Shore Dr
- 39 Lot Shore Dr
- 103 Georgia Ave
- 16335 Abraham Potter Run Unit 103
- 16406 Stormy Way
- 29847 Sandstone Dr
- 103 Carter Way
- 16894 Beulah Blvd
- 24697 Broadkill Rd
- 609 Grove Cir
- 29920 W Randor Dr
- 16891 Essex Rd
- 17079 Apples Way
- 306 Bayberry Dr
- 17010 Minos Conaway Rd
- 410 Spruce St
- 38 Shipcarpenter Square
- 104 Federal St Unit A
- 17275 King Phillip Way Unit 9
- 17293 King Phillip Way Unit 10
- 17314 King Philip Way
- 301 S Aquarius Way
Ask me questions while you tour the home.
