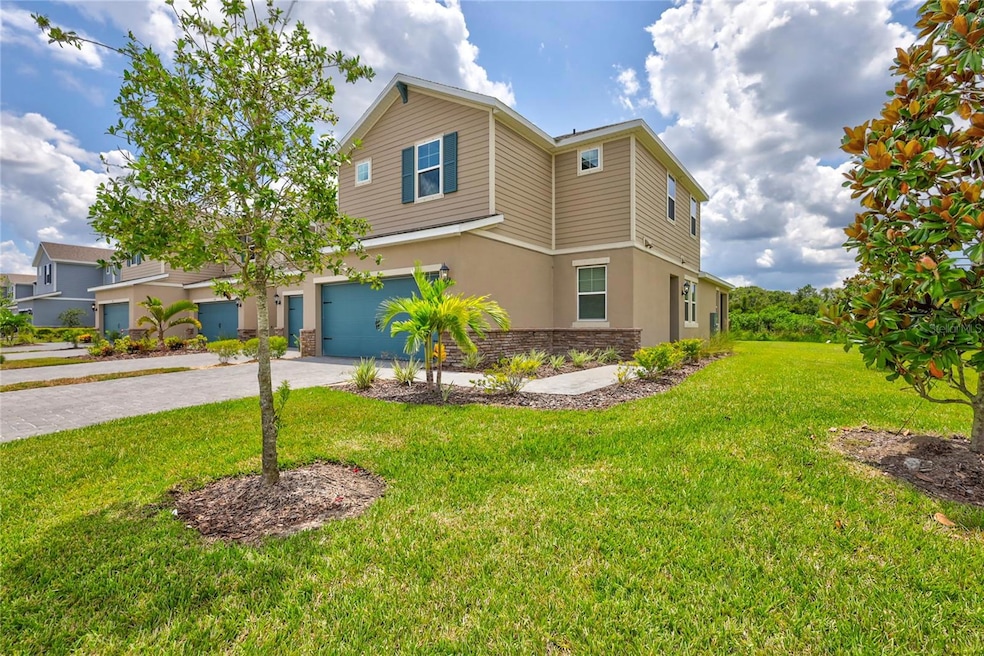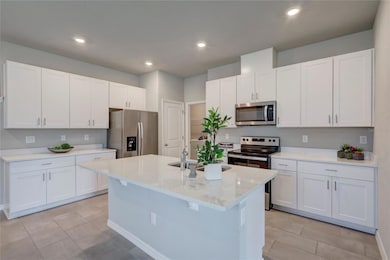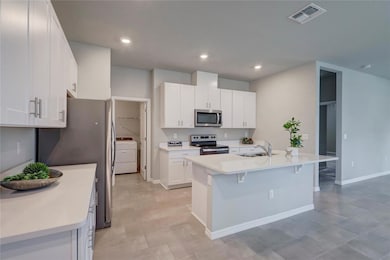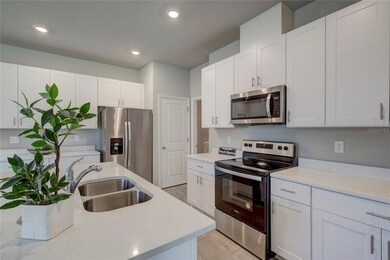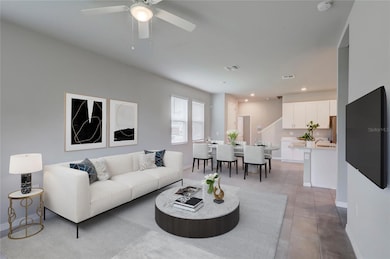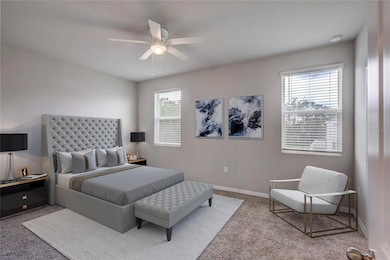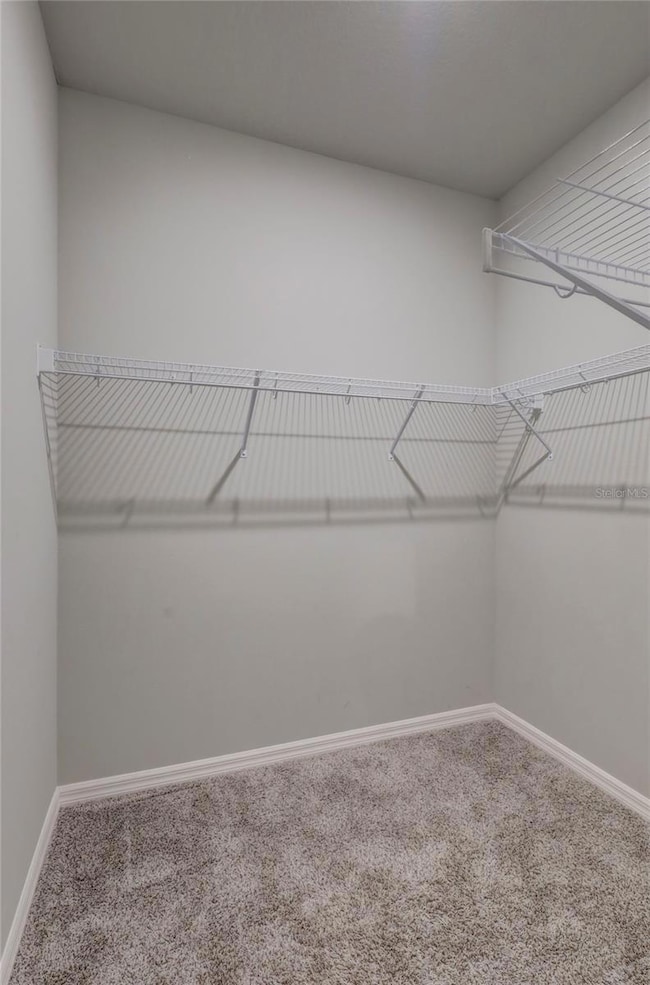1606 Boxleaf Ln Bradenton, FL 34211
Estimated payment $2,560/month
Highlights
- Gated Community
- View of Trees or Woods
- Private Lot
- B.D. Gullett Elementary School Rated A-
- Open Floorplan
- Main Floor Primary Bedroom
About This Home
One or more photo(s) has been virtually staged. This Almost new Woodleaf Hammock townhome has 3 BR, 2.5 baths plus large loft and is a rare corner unit that comes with a 2 car garage. This spacious Modesto open concept plan has 2,106 sq. ft. and is bright and spacious and leads to a private lanai that opens to the Natural preserves. The main bedroom is located on the first floor, with a large walk-in closet. The kitchen boasts granite countertops, ample storage space, a breakfast bar and dining nook.
Head upstairs to a spacious loft plus two bedrooms and a bath. The large room upstairs would be a perfect playroom, media room or office. Foam insulation and a 16 seer HVAC in this Energy Star certified home.
Enjoy the amenities of the Woodleaf Hammock gated community, including a playground, park, 2 pickle ball courts, a community pavilion, dog park, outdoor summer kitchen and inviting pool. Situated in a prime location, this home provides easy access to Lakewood Ranch, highly sought after A rated schools, shopping, great beaches, restaurants. This energy-efficient home is ready NOW! MOTIVATED Seller.
Listing Agent
COLDWELL BANKER REALTY Brokerage Phone: 941-907-1033 License #3006129 Listed on: 08/04/2023

Townhouse Details
Home Type
- Townhome
Est. Annual Taxes
- $1,884
Year Built
- Built in 2022
Lot Details
- 4,082 Sq Ft Lot
- End Unit
- East Facing Home
- Landscaped
- Corner Lot
- Level Lot
HOA Fees
Parking
- 2 Car Attached Garage
- Ground Level Parking
- Garage Door Opener
- Driveway
Property Views
- Pond
- Woods
Home Design
- Slab Foundation
- Shingle Roof
- Block Exterior
- Stucco
Interior Spaces
- 2,106 Sq Ft Home
- 2-Story Property
- Open Floorplan
- Ceiling Fan
- Blinds
- Sliding Doors
- Loft
- Inside Utility
- Home Security System
Kitchen
- Range
- Recirculated Exhaust Fan
- Microwave
- Ice Maker
- Dishwasher
- Stone Countertops
- Disposal
Flooring
- Epoxy
- Tile
Bedrooms and Bathrooms
- 3 Bedrooms
- Primary Bedroom on Main
- Split Bedroom Floorplan
- Walk-In Closet
Laundry
- Laundry in unit
- Dryer
- Washer
Eco-Friendly Details
- Energy-Efficient Appliances
- Energy-Efficient HVAC
- Energy-Efficient Insulation
- Energy-Efficient Thermostat
- No or Low VOC Paint or Finish
- Reclaimed Water Irrigation System
Outdoor Features
- Patio
- Porch
Location
- Property is near golf course
Schools
- Gullett Elementary School
- Dr Mona Jain Middle School
- Lakewood Ranch High School
Utilities
- Central Heating and Cooling System
- Underground Utilities
- Electric Water Heater
Listing and Financial Details
- Visit Down Payment Resource Website
- Tax Lot 156
- Assessor Parcel Number 5799-9780-9
- $1,187 per year additional tax assessments
Community Details
Overview
- Association fees include common area taxes, pool, ground maintenance, management, private road, recreational facilities
- Linda Chapman Association, Phone Number (941) 404-0069
- Associa Mgt Association
- Woodleaf Hammock Condos
- Built by Meritage Homes
- Woodleaf Hammock Ph I Subdivision, Modesto Floorplan
- Lakewood Ranch Community
- The community has rules related to deed restrictions, fencing, allowable golf cart usage in the community, vehicle restrictions
Amenities
- Community Mailbox
Recreation
- Pickleball Courts
- Community Playground
- Community Pool
- Park
- Dog Park
Pet Policy
- 3 Pets Allowed
Security
- Gated Community
- Hurricane or Storm Shutters
- Fire and Smoke Detector
Map
Home Values in the Area
Average Home Value in this Area
Tax History
| Year | Tax Paid | Tax Assessment Tax Assessment Total Assessment is a certain percentage of the fair market value that is determined by local assessors to be the total taxable value of land and additions on the property. | Land | Improvement |
|---|---|---|---|---|
| 2025 | $7,061 | $381,352 | $40,800 | $340,552 |
| 2023 | $7,061 | $388,302 | $40,800 | $347,502 |
| 2022 | $1,962 | $40,000 | $40,000 | $0 |
| 2021 | $1,723 | $40,000 | $40,000 | $0 |
| 2020 | $1,796 | $40,000 | $40,000 | $0 |
| 2019 | $1,464 | $18,086 | $18,086 | $0 |
Property History
| Date | Event | Price | List to Sale | Price per Sq Ft |
|---|---|---|---|---|
| 02/19/2024 02/19/24 | Price Changed | $424,900 | -1.2% | $202 / Sq Ft |
| 01/20/2024 01/20/24 | Price Changed | $429,900 | -4.3% | $204 / Sq Ft |
| 11/02/2023 11/02/23 | Price Changed | $449,000 | -2.2% | $213 / Sq Ft |
| 10/04/2023 10/04/23 | Price Changed | $459,000 | -2.1% | $218 / Sq Ft |
| 08/04/2023 08/04/23 | For Sale | $469,000 | 0.0% | $223 / Sq Ft |
| 05/03/2022 05/03/22 | Rented | $3,100 | 0.0% | -- |
| 04/21/2022 04/21/22 | Price Changed | $3,100 | -8.8% | $1 / Sq Ft |
| 04/18/2022 04/18/22 | For Rent | $3,400 | -- | -- |
Purchase History
| Date | Type | Sale Price | Title Company |
|---|---|---|---|
| Special Warranty Deed | $407,300 | Carefree Title Agency |
Mortgage History
| Date | Status | Loan Amount | Loan Type |
|---|---|---|---|
| Open | $237,000 | New Conventional |
Source: Stellar MLS
MLS Number: A4578585
APN: 5799-9780-9
- 11617 Woodleaf Dr
- 11637 Woodleaf Dr
- 1770 Woodleaf Hammock Ct
- 1926 Pleasant Maple Ct
- 1934 Pleasant Maple Ct
- 1951 Pleasant Maple Ct
- 1806 Lake George Cove
- 12019 Sawgrass Lake Terrace
- 2024 Woodleaf Hammock Ct
- 2028 Woodleaf Hammock Ct
- 1932 Orange Lake Cove
- 0 Aurora Blvd
- 2119 Woodleaf Hammock Ct
- 1014 Calico Glen
- 2205 Woodleaf Hammock Ct
- 1011 Calico Glen
- 11502 Autumn Leaf Way
- 772 Rosemary Cir
- 12140 Whisper Lake Dr
- 707 Fire Bush Ct
- 1642 Boxleaf Ln
- 11716 18th Place E
- 11419 Planetree Place
- 12109 Whisper Lake Dr
- 1130 Upper Manatee River Rd
- 11705 Bluebird Place
- 11815 Bluebird Place
- 11925 Perennial Place
- 823 Springwood Cir
- 2607 Avolet Ct
- 1041 Buttercup Glen
- 11327 Sweetgrass Dr
- 629 Rosemary Cir
- 1159 Millbrook Cir
- 1159 Millbrook Cir
- 1159 Millbrook Cir
- 1435 Millbrook Cir
- 11118 3rd Ave E
- 11106 3rd Ave E
- 3314 Chestertown Loop
Ask me questions while you tour the home.
