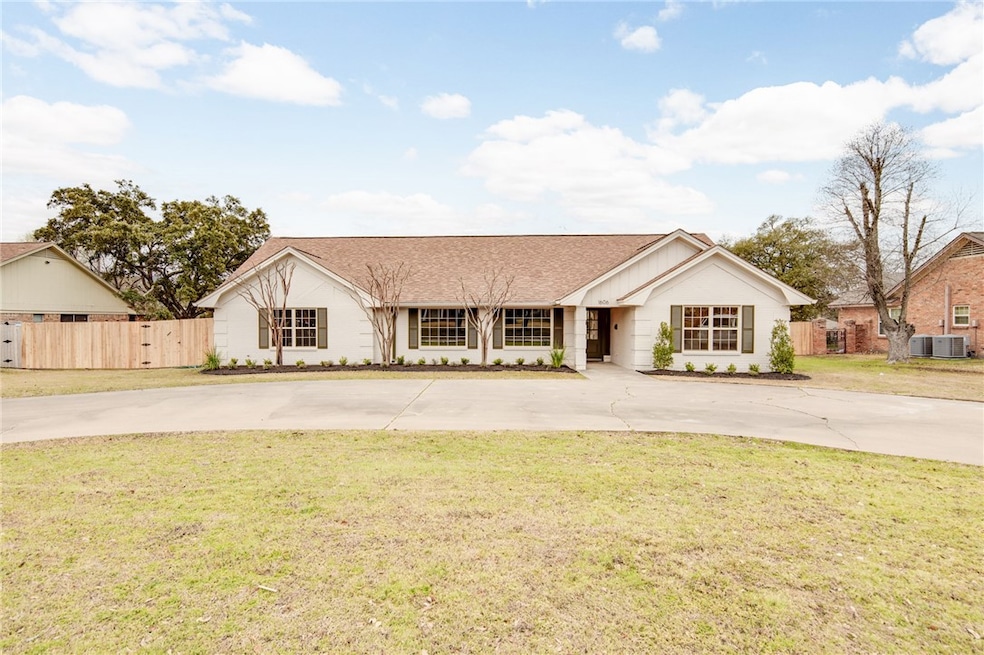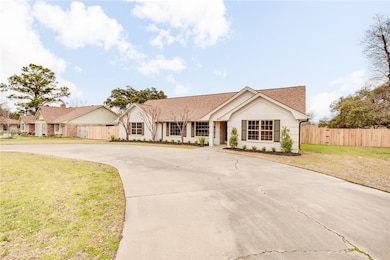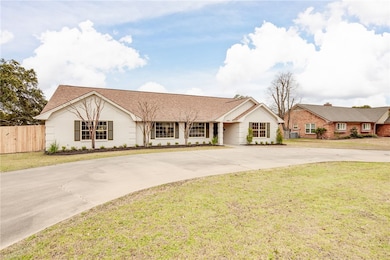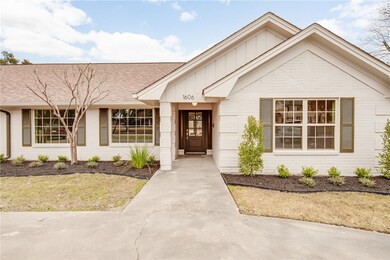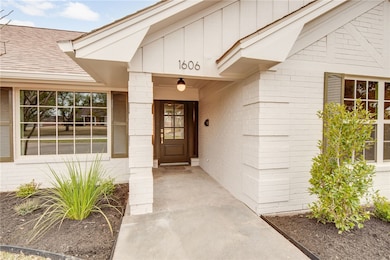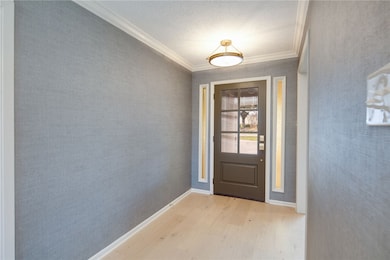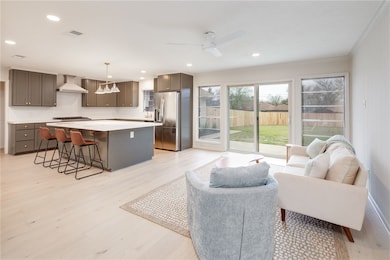1606 Carter Creek Pkwy Bryan, TX 77802
Upper Burton Creek NeighborhoodHighlights
- Traditional Architecture
- 2 Car Attached Garage
- Building Patio
- Wood Flooring
- Brick Veneer
- Dry Bar
About This Home
Newly remodeled residence in the heart of the Brook Hollow/Oak Knoll neighborhood. As you approach this home you notice the spacious double vehicle wide circular drive. Enter the divided light wood front door and step into the French blue Thibaut wallpapered foyer. Off the foyer is a flex space, perfect for a study or second living. The central great room is comprised of the family room, kitchen and dining. The kitchen has new cabinets, quartz counters, commercial grade Zline range and coordination vent hood, stainless refrigerator and a massive island perfect for gathering family and friends. The dining room is spacious and can accommodate an 8 top dining table. From the family room you can take in the massive fenced backyard on this 1/2 acre lot. Two large guest suites share a hall bath with double vanities, original cast iron tub and new designer tile selections. The primary suite is unbelievably large and tucked privately on its own side of the residence. Some features of the primary suite include en-suite bath with walk-in shower, frameless shower door, double vanities and two closets. The laundry room will not disappoint with its black and white tile selection, blush toned cabinetry, room for two refrigerators, folding counter with cabinetry, a storage closet and the half bath. Two car garage is accessed from the alley and has ample parking approach.
Home Details
Home Type
- Single Family
Est. Annual Taxes
- $6,636
Year Built
- Built in 1974
Lot Details
- 0.5 Acre Lot
- Property is Fully Fenced
- Privacy Fence
- Open Lot
- Landscaped with Trees
Parking
- 2 Car Attached Garage
- Rear-Facing Garage
- Garage Door Opener
- Off-Street Parking
Home Design
- Traditional Architecture
- Brick Veneer
- Slab Foundation
- Shingle Roof
- Composition Roof
Interior Spaces
- 2,322 Sq Ft Home
- 1-Story Property
- Dry Bar
- Ceiling Fan
- Fire and Smoke Detector
- Washer Hookup
Kitchen
- Plumbed For Gas In Kitchen
- Gas Range
- Recirculated Exhaust Fan
- Microwave
- Dishwasher
- Disposal
Flooring
- Wood
- Tile
Bedrooms and Bathrooms
- 3 Bedrooms
Utilities
- Central Heating and Cooling System
- Heating System Uses Gas
- Gas Water Heater
Listing and Financial Details
- Security Deposit $3,000
- Property Available on 6/4/25
- Tenant pays for electricity, gas, grounds care, pest control, sewer, trash collection, water
- Legal Lot and Block 6 / 2
- Assessor Parcel Number 20099
Community Details
Pet Policy
- No Pets Allowed
Additional Features
- Brook Hollow Subdivision
- Building Patio
Map
Source: Bryan-College Station Regional Multiple Listing Service
MLS Number: 25006559
APN: 20099
- 1509 Brook Hollow Dr
- 901 Bob White St
- 1604 E 31st St
- 1624 Bennett St
- 1904 Sharon Dr
- 900 Westview St
- 1632 Bennett St
- 1636 Bennett St
- 1604 Bennett St
- 1608 Bennett St
- 1612 Bennett St
- 1628 Bennett St
- 1640 Bennett St
- 1600 Bennett St
- 520 Avondale Ave
- 1536 Bennett St
- 1522 Bennett St
- 1001 Skrivanek Dr
- 1101 Skrivanek Dr
- 1313 Garden Ln
- 1624 Bennett St
- 1536 Bennett St
- 2009 Carter Creek Pkwy
- 807 S Coulter Dr
- 2108 Cavitt Ave Unit C
- 1601 S College Ave Unit 5
- 1610 Luza St
- 1510 Echols St
- 1508 Echols St
- 108 Hardy St
- 807 E 31st St Unit 7
- 208 W Duncan St
- 2300 S Texas Ave
- 904 E 29th St
- 1907 Orman St
- 1911 Orman St
- 2702 Cavitt Ave
- 500 E 31st St Unit 301
- 513 W Duncan St Unit 513A
- 601 E 30th St Unit B
