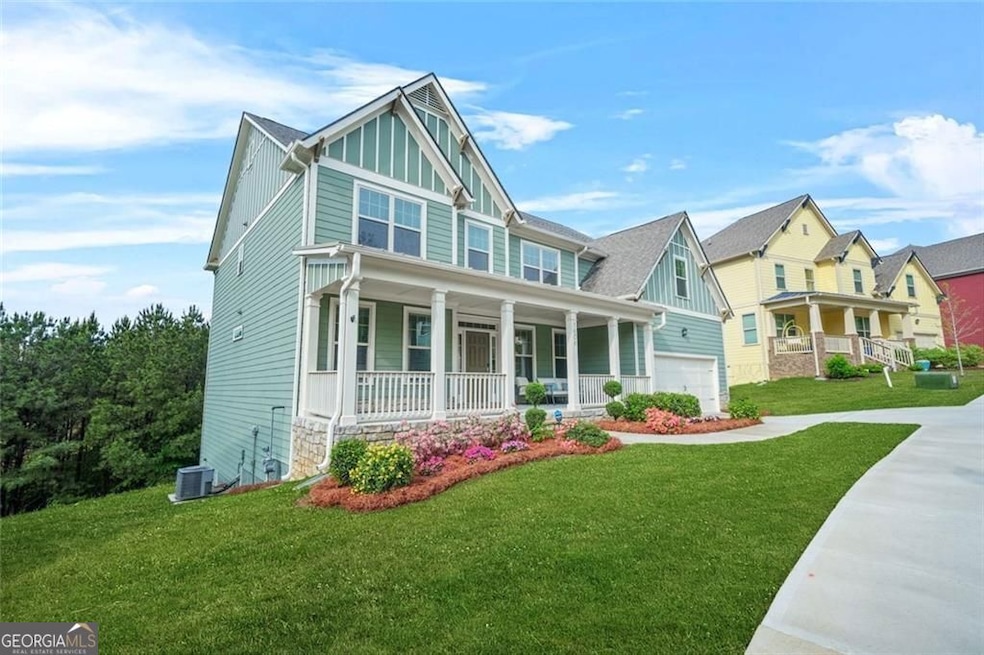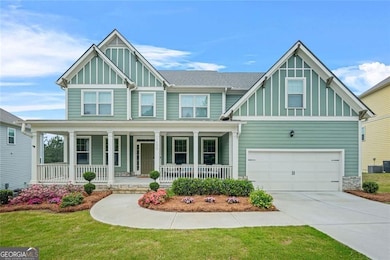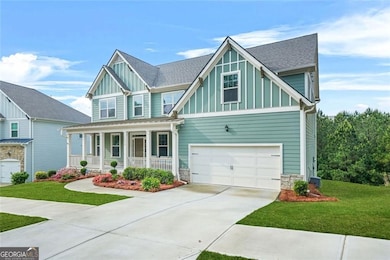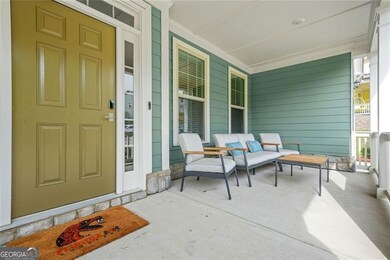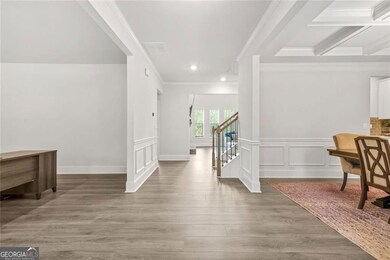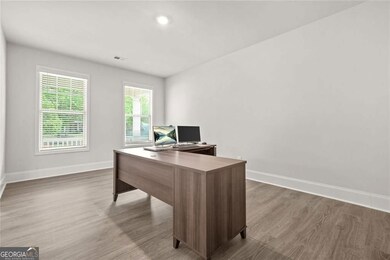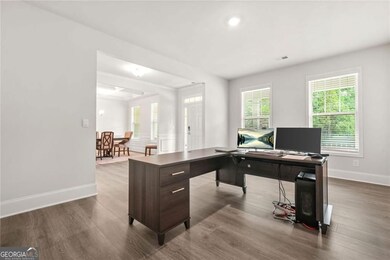1606 Chancery Ln Lithia Springs, GA 30122
Lithia Springs NeighborhoodEstimated payment $3,984/month
Highlights
- Fitness Center
- Craftsman Architecture
- Seasonal View
- EarthCraft House
- Clubhouse
- Wood Flooring
About This Home
Welcome to 1606 Chancery Lane, a stunning 5-bedroom, 4-bath EarthCraft-certified home nestled in the award-winning Tributary at New Manchester community in Douglas County, Georgia. This impeccably designed 3,557+ sq ft residence offers luxurious, flexible living across three levels-including an expansive unfinished daylight basement that's framed and ready for your personal vision: home theater, fitness studio, in-law suite, golf simulator, or creative retreat. Step inside to find an inviting open floor plan, dramatic two-story great room with a floor-to-ceiling stone fireplace, and remote-controlled blinds that flood the space with natural light. A chef-inspired kitchen features quartz countertops, subway tile backsplash, stainless steel appliances, double ovens, and a large island with bar seating-perfect for entertaining. The main level includes a private guest bedroom with full bath, while upstairs you'll find oversized secondary bedrooms and a serene primary suite with a spacious sitting area, luxury en-suite spa bath with soaking tub and tiled walk-in shower, and a walk-in closet large enough to double as a dressing room. Enjoy the charm of a rocking chair front porch, professionally landscaped yard, and a back deck that overlooks wooded privacy-ideal for grilling or relaxing after a day of adventure. Tributary at New Manchester offers resort-style amenities, including: 3 swimming pools and splash park. Fitness center with Kid's Play Room. Tennis and pickleball courts. Miles of tree-lined sidewalks and nature trails. Village green, playgrounds, community events, and social clubs. HOA Includes Cable and internet as well. Located just 20 minutes from Hartsfield-Jackson Atlanta International Airport, and near Sweetwater Creek State Park, Douglas County Film Trail, and the upcoming Lionsgate Studio Campus, this home offers a rare blend of nature and accessibility. Zoned for top-rated schools, and minutes from I-20, shops, dining, and the Chattahoochee River, the location is ideal for commuters, creatives, and growing households alike. Whether you're seeking multi-generational flexibility, work-from-home space, or resort-style living close to Atlanta, this home checks every box.
Listing Agent
BHGRE Metro Brokers Brokerage Phone: 4049338842 License #277032 Listed on: 12/27/2025

Home Details
Home Type
- Single Family
Est. Annual Taxes
- $10,039
Year Built
- Built in 2022
Lot Details
- 0.31 Acre Lot
- Sloped Lot
- Grass Covered Lot
Home Design
- Craftsman Architecture
- Slab Foundation
- Composition Roof
Interior Spaces
- 2-Story Property
- Factory Built Fireplace
- Double Pane Windows
- Window Treatments
- Seasonal Views
- Basement Fills Entire Space Under The House
- Fire and Smoke Detector
Kitchen
- Country Kitchen
- Double Oven
- Microwave
- Kitchen Island
- Solid Surface Countertops
Flooring
- Wood
- Carpet
Bedrooms and Bathrooms
- Walk-In Closet
- Soaking Tub
Laundry
- Laundry Room
- Laundry on upper level
Parking
- 2 Car Garage
- Garage Door Opener
Eco-Friendly Details
- EarthCraft House
- Energy-Efficient Appliances
- Energy-Efficient Thermostat
Schools
- New Manchester Elementary School
- Factory Shoals Middle School
- New Manchester High School
Utilities
- Central Heating and Cooling System
- Underground Utilities
Listing and Financial Details
- Legal Lot and Block 151 / R
Community Details
Overview
- Property has a Home Owners Association
- Association fees include insurance, tennis
- Tributary New Manchester Subdivision
Amenities
- Clubhouse
Recreation
- Tennis Courts
- Fitness Center
- Community Pool
- Park
Map
Home Values in the Area
Average Home Value in this Area
Tax History
| Year | Tax Paid | Tax Assessment Tax Assessment Total Assessment is a certain percentage of the fair market value that is determined by local assessors to be the total taxable value of land and additions on the property. | Land | Improvement |
|---|---|---|---|---|
| 2024 | $9,543 | $241,560 | $35,000 | $206,560 |
| 2023 | $9,543 | $209,480 | $15,400 | $194,080 |
| 2022 | $422 | $14,000 | $14,000 | $0 |
| 2021 | $352 | $8,640 | $8,640 | $0 |
| 2020 | $449 | $12,720 | $12,720 | $0 |
| 2019 | $500 | $12,720 | $12,720 | $0 |
| 2018 | $342 | $8,640 | $8,640 | $0 |
| 2017 | $345 | $8,640 | $8,640 | $0 |
| 2016 | $446 | $12,880 | $12,880 | $0 |
| 2015 | $115 | $2,800 | $2,800 | $0 |
| 2014 | $115 | $2,800 | $2,800 | $0 |
| 2013 | -- | $2,800 | $2,800 | $0 |
Purchase History
| Date | Type | Sale Price | Title Company |
|---|---|---|---|
| Special Warranty Deed | $394,700 | None Listed On Document | |
| Special Warranty Deed | $315,000 | None Listed On Document | |
| Special Warranty Deed | $315,000 | None Listed On Document | |
| Special Warranty Deed | $332,000 | None Listed On Document | |
| Special Warranty Deed | $358,300 | None Listed On Document | |
| Special Warranty Deed | $317,800 | None Listed On Document | |
| Special Warranty Deed | $317,800 | None Listed On Document | |
| Special Warranty Deed | $317,400 | None Listed On Document | |
| Special Warranty Deed | $317,400 | None Listed On Document | |
| Special Warranty Deed | $286,000 | None Listed On Document | |
| Special Warranty Deed | $286,000 | None Listed On Document | |
| Limited Warranty Deed | $416,000 | -- |
Source: Georgia MLS
MLS Number: 10655375
APN: 6015-01-7-0-121
- 1618 Chancery Ln
- 9104 Hanover St
- 1719 Cromwell Ln
- 9091 Hanover St
- 2410 Summer Lake Rd
- 0 Summer Lake Rd Unit 7555282
- 0 Summer Lake Rd Unit 10495106
- 0 Harrison Dr Unit 7586288
- 0 Harrison Dr Unit 10530246
- 2420 Valley Creek Dr
- 0 Rock House Rd Unit 10135378
- 00 Rock House Rd
- 973 Forest Knoll Ct
- 147 Karim Terrace
- 5987 Westchase St
- 1920 Rock House Rd
- 5667 Cascade Run SW
- 6144 Bakers Ferry Rd SW
- 5600 Cascade Run SW
- 5481 Cascade Ridge SW
- 2580 Summer Lake Rd
- 1801 Riverside Pkwy
- 788 Rockingham Dr
- 702 Rock Hill Pkwy
- 1104 Westchase Ln SW
- 1925 Waycrest Dr SW
- 1905 Riverside Pkwy
- 1910 Waycrest Dr SW
- 1928 Waycrest Dr SW
- 6200 Bakers Ferry Rd SW
- 1313 Stone Bay Dr SW
- 413 Fern Bay Dr SW
- 1524 Reel Lake Dr SW
- 1475 Sand Bay Dr SW
- 1851 Market St
- 285 Cascade Rise Ct SW
- 862 Cascade Crossing SW
- 5961 Skylar Dr
- 541 Cascade Hills Ct SW
- 5900 Campbellton Rd SW
