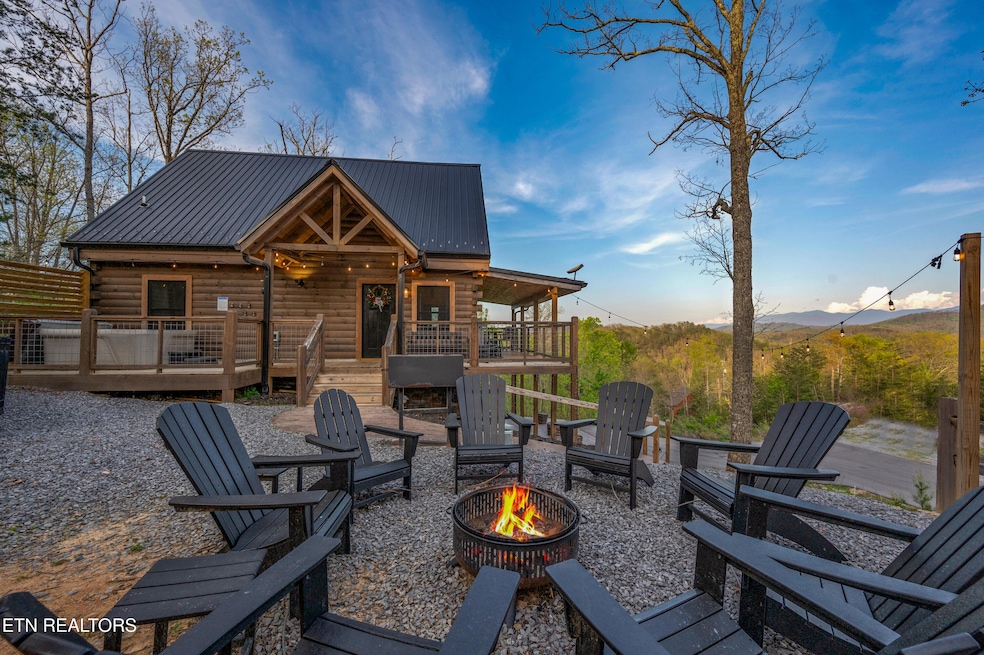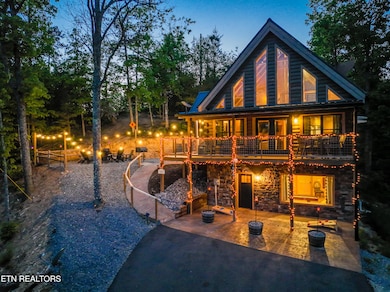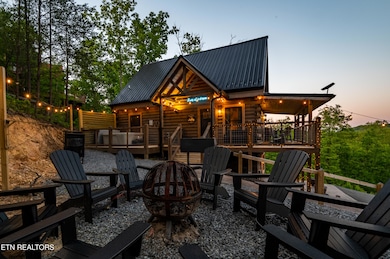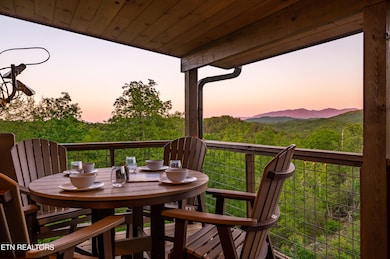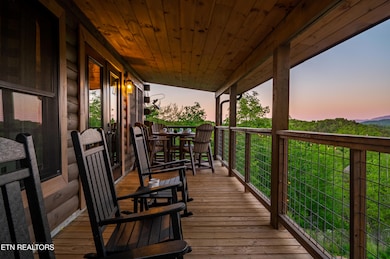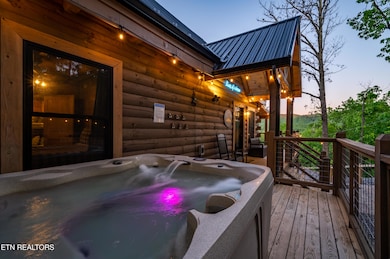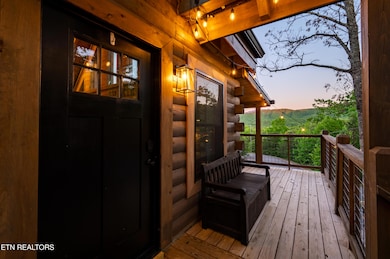
1606 Dove Wing Way Sevierville, TN 37862
Estimated payment $5,979/month
Highlights
- Popular Property
- Spa
- Wooded Lot
- Gatlinburg Pittman High School Rated A-
- Deck
- Cathedral Ceiling
About This Home
WOW FACTOR WITH TOP NOTCH AMENITIES AND MOUNTAIN VIEWS READY TO MAXIMIZE ROI! THIS PROPERTY GROSSED $96,760 FOR 2024 AND IS ON TRACK TO POSSIBLY REACH $110K FOR 2025! 100 REVIEW ON AIRBNB AND A 4.9 RATING NEARLY 5 STAR! THIS CALENDAR IS BOOKED OUT INTO 2026 GENERATING IMMEDIATE INCOME! **Huge Opportunity for Investors: Completed Cost Segregation Study with potential 100% bonus depreciation in 2025—strong income and tax-saving upside. Buyer to verify with CPA! A beautifully designed 3BR/3BA luxury cabin with bonus room, huge game room, outdoor fire pit, and more offering a blend of modern comfort and Smoky Mountain charm. Step inside and experience vaulted ceilings, warm wood finishes, and an inviting open layout that creates the perfect setting for relaxation and enjoyment. Being sold turnkey and fully furnished! The kitchen features custom wood cabinetry, stainless appliances, open shelving, and a snack bar for meal prep or gathering with family and friends. The dining area sits just off the kitchen with seating for several guests and views toward the outdoors. This well-designed cabin offers a highly functional layout with two bedrooms and one full bath on the main level, providing easy flow and accessibility. The lower level includes a private bedroom with a full bath and a spacious game room, offering its own retreat for guests. The upper level features a loft-style bedroom with a privacy wall, a cozy sitting area, and views overlooking both the living space below and the surrounding mountains. The game room is outfitted with a shuffleboard table, barrel arcade game, poker table, and a multicade, making it an ideal entertainment hub. Step outside to enjoy the expansive deck, featuring a bubbling hot tub, string lighting, and views of the tree-lined ridge. The outdoor area also includes a dedicated fire pit, offering a great spot to unwind after a day of exploring. With plenty of parking and both upper and lower entrances, the property provides convenience and flexibility for owners and guests alike. Designed to support group use, family gatherings, or short-term rental operation, this cabin offers multiple indoor and outdoor living areas that enhance comfort and enjoyment. Its thoughtful layout, quality finishes, and inviting atmosphere make it a standout option in the Smokies. Unbeatable location only a short drive to enjoy area attractions, Dollywood, dining, or taking a short hike I the Great Smoky Mountains National Park. Easy access location with paved roads and ample parking for multiple vehicles! **CHECK OUT THE 360 TOUR AND VIDEO ON THIS ONE OF A KIND CABIN!
Home Details
Home Type
- Single Family
Est. Annual Taxes
- $3,161
Year Built
- Built in 2022
Lot Details
- 0.75 Acre Lot
- Lot Dimensions are 638.14 x 198.02
- Wooded Lot
Parking
- Off-Street Parking
Home Design
- Cabin
- Block Foundation
- Wood Siding
- Log Siding
Interior Spaces
- 2,163 Sq Ft Home
- Cathedral Ceiling
- Vinyl Flooring
- Finished Basement
- Walk-Out Basement
- Fire and Smoke Detector
Kitchen
- Range
- Microwave
- Dishwasher
Bedrooms and Bathrooms
- 3 Bedrooms
- 3 Full Bathrooms
Laundry
- Dryer
- Washer
Outdoor Features
- Spa
- Deck
- Covered Patio or Porch
Utilities
- Central Heating and Cooling System
- Natural Gas Not Available
- Well
- Septic Tank
Community Details
- No Home Owners Association
- Serenity Cove North Phase 4 Subdivision
Listing and Financial Details
- Assessor Parcel Number 105O A 005.00
Map
Home Values in the Area
Average Home Value in this Area
Tax History
| Year | Tax Paid | Tax Assessment Tax Assessment Total Assessment is a certain percentage of the fair market value that is determined by local assessors to be the total taxable value of land and additions on the property. | Land | Improvement |
|---|---|---|---|---|
| 2025 | $3,161 | $213,600 | $16,000 | $197,600 |
| 2024 | $3,161 | $213,600 | $16,000 | $197,600 |
| 2023 | $3,161 | $213,600 | $0 | $0 |
| 2022 | $1,279 | $10,000 | $10,000 | $0 |
| 2021 | $148 | $10,000 | $10,000 | $0 |
| 2020 | $186 | $10,000 | $10,000 | $0 |
| 2019 | $186 | $10,000 | $10,000 | $0 |
| 2018 | $186 | $10,000 | $10,000 | $0 |
| 2017 | $186 | $10,000 | $10,000 | $0 |
| 2016 | $186 | $10,000 | $10,000 | $0 |
| 2015 | -- | $15,625 | $0 | $0 |
| 2014 | $255 | $15,625 | $0 | $0 |
Property History
| Date | Event | Price | List to Sale | Price per Sq Ft | Prior Sale |
|---|---|---|---|---|---|
| 11/19/2025 11/19/25 | For Sale | $1,089,900 | -0.9% | $504 / Sq Ft | |
| 09/24/2023 09/24/23 | Off Market | $1,100,000 | -- | -- | |
| 07/17/2023 07/17/23 | Sold | $1,100,000 | 0.0% | $546 / Sq Ft | View Prior Sale |
| 06/18/2023 06/18/23 | Pending | -- | -- | -- | |
| 06/17/2023 06/17/23 | For Sale | $1,100,000 | +2955.6% | $546 / Sq Ft | |
| 05/08/2019 05/08/19 | Off Market | $36,000 | -- | -- | |
| 02/07/2018 02/07/18 | Sold | $36,000 | -9.8% | -- | View Prior Sale |
| 01/11/2018 01/11/18 | Pending | -- | -- | -- | |
| 02/21/2017 02/21/17 | For Sale | $39,900 | -- | -- |
Purchase History
| Date | Type | Sale Price | Title Company |
|---|---|---|---|
| Warranty Deed | $1,100,000 | Maryville Title | |
| Quit Claim Deed | -- | Rickman James A | |
| Quit Claim Deed | -- | Rickman James A | |
| Warranty Deed | $165,000 | Tennessee Land Title | |
| Warranty Deed | $36,000 | Tennessee Land Title | |
| Deed | $65,000 | -- | |
| Deed | $90,000 | -- |
Mortgage History
| Date | Status | Loan Amount | Loan Type |
|---|---|---|---|
| Open | $989,890 | New Conventional | |
| Previous Owner | $647,200 | New Conventional | |
| Previous Owner | $71,000 | No Value Available |
About the Listing Agent
Charity's Other Listings
Source: East Tennessee REALTORS® MLS
MLS Number: 1322314
APN: 105O-A-005.00
- 0 Mountain Dreams Way Unit 1301370
- 1532 Mountain Dreams Way
- 1284 Laurel Lick Rd Unit 2
- 1293 Laurel Lick Rd
- 1611 Mountain Dreams Way
- 619 Dutch Way
- 1817 Pinestand Ridge Way
- 1824 Pinestand Ridge Way
- 1414 Little Cove Church Rd
- 1845 Pinestand Ridge Way
- 3020 Cloudburst Dr
- 3105 Storm Bringer Dr
- 910 Laurel Lick Rd
- 2951 Lightning Strike Dr
- 2943 Lightning Strike Dr
- 3008 Cloudburst Dr
- P02 Little Cove Church Rd
- 2737 Red Sky Dr
- Lot 16 Red Sky Dr
- 2733 Red Sky Dr
- 419 Sugar Mountain Way Unit ID1266801P
- 444 Sugar Mountain Way Unit ID1265918P
- 3501 Autumn Woods Ln Unit ID1226183P
- 4025 Parkway
- 4025 Parkway
- 3004 Wears Overlook Ln Unit ID1266301P
- 3936 Valley View Dr Unit ID1267013P
- 532 Warbonnet Way Unit ID1022145P
- 3044 Wears Overlook Ln Unit ID1266298P
- 528 Warbonnet Way Unit ID1022144P
- 505 Adams Rd
- 3215 N River Rd Unit ID1266990P
- 770 Marshall Acres St
- 2710 Indigo Ln Unit ID1268868P
- 1260 Ski View Dr Unit 2103
- 1260 Ski View Dr Unit 3208
- 1260 Ski View Dr Unit ID1268135P
- 1260 Ski View Dr Unit ID1268114P
- 1155 Upper Alpine Way Unit ID1266049P
- 741 Golf View Blvd Unit ID1266621P
