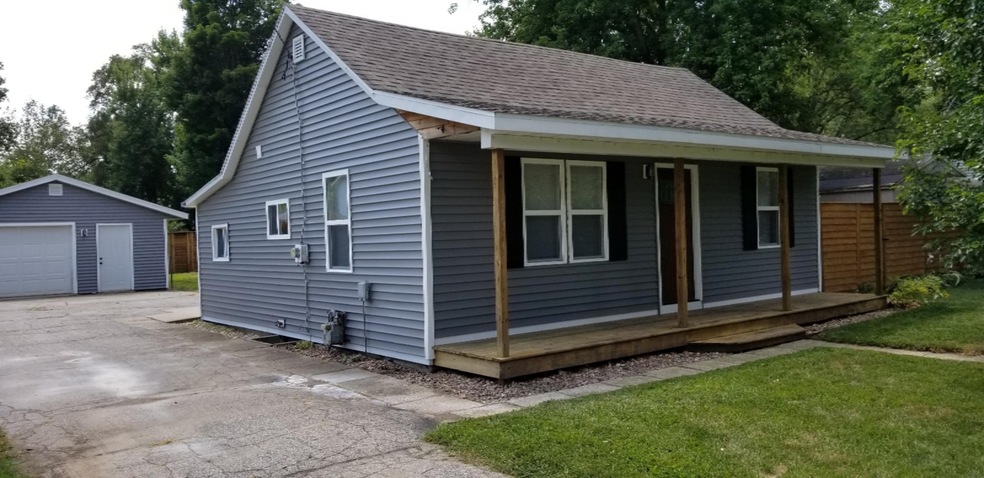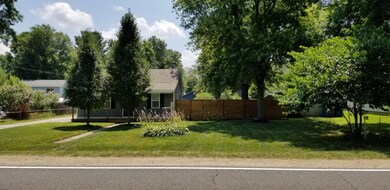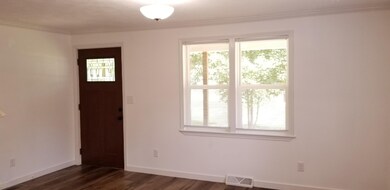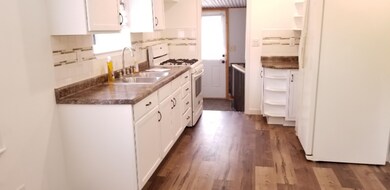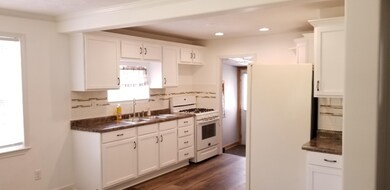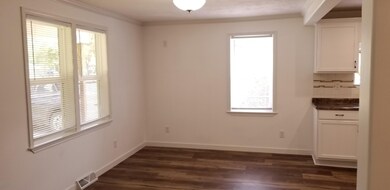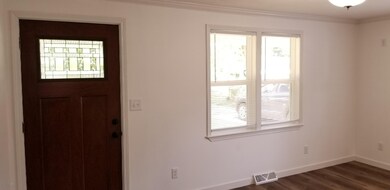
Highlights
- Deck
- Living Room
- Shed
- 2 Car Detached Garage
- Bungalow
- Forced Air Heating and Cooling System
About This Home
As of June 2021What a cute place to call home that has a total open concept. This is a move in ready home that over the past 13 yrs of ownership has been updated with items such as windows, new flooring, new vinyl siding, added insulation, new kitchen etc. A custom handrail and gate was made for the entryway to the basement. The furnace and water heater are both high efficiency units to help you save on energy costs. Do you like gardening, flowers, etc. well there is plenty of room for that. The privacy fence was designed and built by the Seller which you won't find in any lumber yard or box store. The garage is technically considered a 1.5 car garage however the Seller has parked 2 cars in it over the years. The Listing Agent is related to Seller. Hurry before this one is gone.
Last Agent to Sell the Property
Cressy & Everett Real Estate License #6506043985 Listed on: 08/01/2019

Home Details
Home Type
- Single Family
Est. Annual Taxes
- $751
Year Built
- Built in 1948
Lot Details
- 0.28 Acre Lot
- Lot Dimensions are 83x149
- Shrub
- Level Lot
- Back Yard Fenced
Parking
- 2 Car Detached Garage
Home Design
- Bungalow
- Composition Roof
- Vinyl Siding
Interior Spaces
- 630 Sq Ft Home
- 1-Story Property
- Low Emissivity Windows
- Window Treatments
- Window Screens
- Living Room
- Laminate Flooring
- Basement Fills Entire Space Under The House
- Range
Bedrooms and Bathrooms
- 2 Main Level Bedrooms
- 1 Full Bathroom
Laundry
- Laundry on main level
- Dryer
- Washer
Outdoor Features
- Deck
- Shed
- Storage Shed
Utilities
- Forced Air Heating and Cooling System
- Heating System Uses Natural Gas
- Well
- Natural Gas Water Heater
- High Speed Internet
- Phone Available
- Cable TV Available
Ownership History
Purchase Details
Home Financials for this Owner
Home Financials are based on the most recent Mortgage that was taken out on this home.Purchase Details
Purchase Details
Home Financials for this Owner
Home Financials are based on the most recent Mortgage that was taken out on this home.Purchase Details
Home Financials for this Owner
Home Financials are based on the most recent Mortgage that was taken out on this home.Purchase Details
Home Financials for this Owner
Home Financials are based on the most recent Mortgage that was taken out on this home.Purchase Details
Purchase Details
Purchase Details
Similar Homes in Niles, MI
Home Values in the Area
Average Home Value in this Area
Purchase History
| Date | Type | Sale Price | Title Company |
|---|---|---|---|
| Warranty Deed | $113,500 | First American Title | |
| Interfamily Deed Transfer | -- | None Available | |
| Warranty Deed | $83,000 | Chicago Title | |
| Warranty Deed | $83,000 | Chicago Title Of Mi Inc | |
| Warranty Deed | $70,000 | Meridian Title Corporation | |
| Deed | $18,000 | -- | |
| Deed | $26,300 | -- | |
| Deed | $20,000 | -- |
Mortgage History
| Date | Status | Loan Amount | Loan Type |
|---|---|---|---|
| Open | $106,700 | New Conventional | |
| Previous Owner | $80,510 | New Conventional | |
| Previous Owner | $80,510 | New Conventional | |
| Previous Owner | $61,815 | New Conventional | |
| Previous Owner | $70,000 | Purchase Money Mortgage |
Property History
| Date | Event | Price | Change | Sq Ft Price |
|---|---|---|---|---|
| 06/18/2021 06/18/21 | Sold | $113,500 | +13.5% | $180 / Sq Ft |
| 05/14/2021 05/14/21 | Pending | -- | -- | -- |
| 05/11/2021 05/11/21 | For Sale | $100,000 | +20.5% | $159 / Sq Ft |
| 08/30/2019 08/30/19 | Sold | $83,000 | +0.6% | $132 / Sq Ft |
| 08/02/2019 08/02/19 | Pending | -- | -- | -- |
| 08/01/2019 08/01/19 | For Sale | $82,500 | -- | $131 / Sq Ft |
Tax History Compared to Growth
Tax History
| Year | Tax Paid | Tax Assessment Tax Assessment Total Assessment is a certain percentage of the fair market value that is determined by local assessors to be the total taxable value of land and additions on the property. | Land | Improvement |
|---|---|---|---|---|
| 2025 | $1,245 | $57,700 | $0 | $0 |
| 2024 | $738 | $51,100 | $0 | $0 |
| 2023 | $703 | $37,300 | $0 | $0 |
| 2022 | $673 | $33,000 | $0 | $0 |
| 2021 | $865 | $31,500 | $6,000 | $25,500 |
| 2020 | $861 | $29,600 | $0 | $0 |
| 2019 | $566 | $31,700 | $6,000 | $25,700 |
| 2018 | $738 | $31,700 | $0 | $0 |
| 2017 | $732 | $28,700 | $0 | $0 |
| 2016 | $721 | $27,800 | $0 | $0 |
| 2015 | $694 | $28,100 | $0 | $0 |
| 2014 | $490 | $25,900 | $0 | $0 |
Agents Affiliated with this Home
-
Mark Skene

Seller's Agent in 2021
Mark Skene
RE/MAX Michigan
(269) 683-2211
86 Total Sales
-
Kyle Zelmer

Buyer's Agent in 2021
Kyle Zelmer
Century 21 Affiliated
(269) 357-7970
102 Total Sales
-
Mark VanDusen

Seller's Agent in 2019
Mark VanDusen
Cressy & Everett Real Estate
(574) 215-6549
55 Total Sales
-
Lisa Wright Moore

Buyer's Agent in 2019
Lisa Wright Moore
RE/MAX Michigan
(269) 635-0528
131 Total Sales
Map
Source: Southwestern Michigan Association of REALTORS®
MLS Number: 19036446
APN: 11-14-2600-0008-00-8
- 2711 West St
- 1820 Ontario Rd
- 33891 Bertrand St
- 33892 Shirley Dr
- 2639 S 3rd St
- 70700 Ironwood Dr
- 2240 S 13th St
- 1110 Mc Kee St
- 249 Higgins St
- 70170 Ironwood Dr
- 70663 Roosevelt St
- 1601 Kelems Ct
- 19101 Stone Ridge Dr
- 53384 Stone Ridge Dr Unit 18
- 18015 Stone Ridge Dr Unit 14
- 2813 Bond St
- 112 Bertram Rd
- 70594 Dennis Dr
- 104 Ontario Rd
- 50924 Hollyhock Rd
