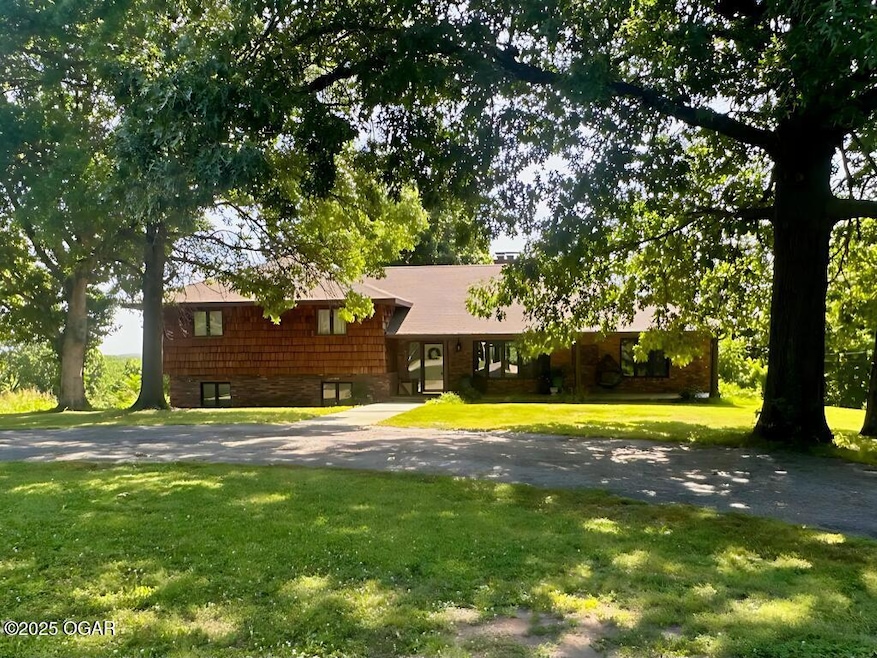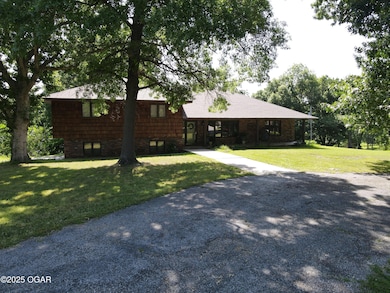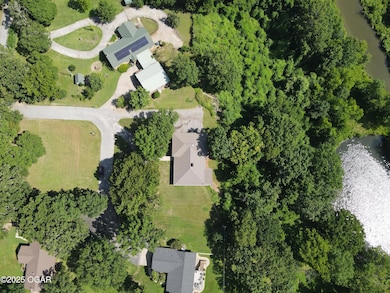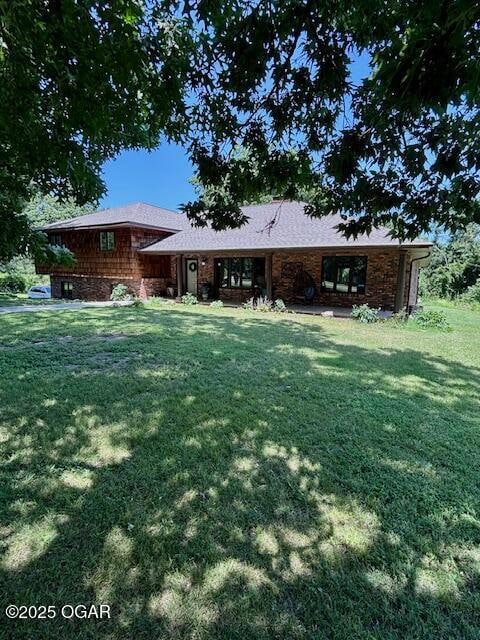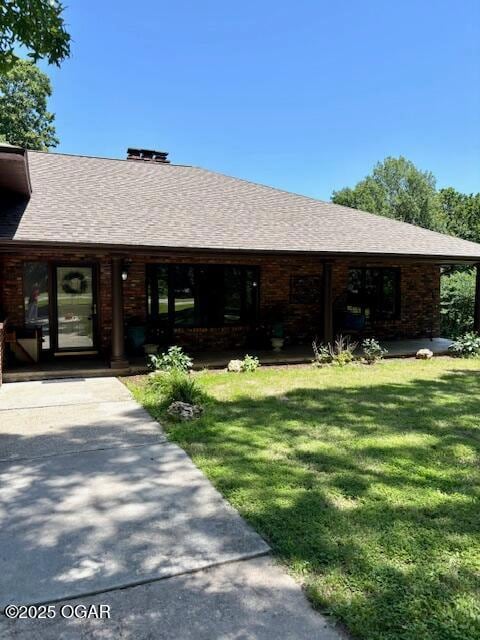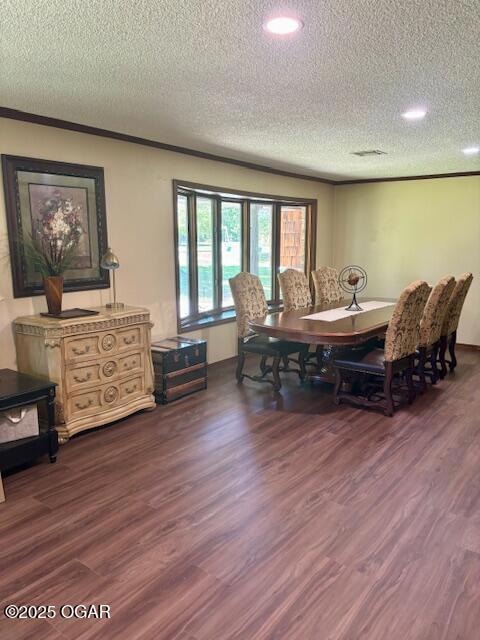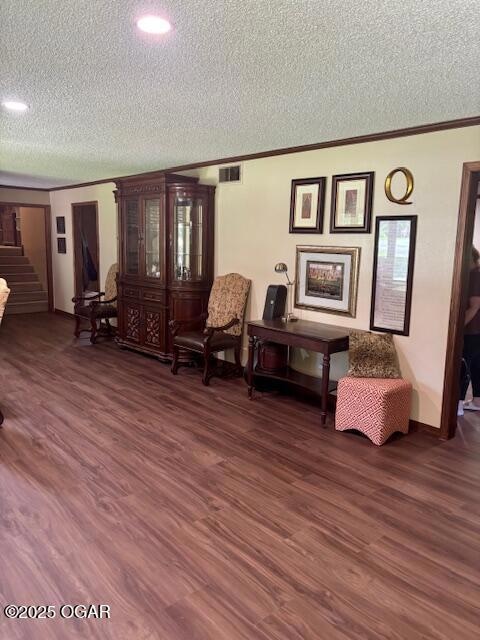1606 Fairview Ave Baxter Springs, KS 66713
Estimated payment $1,884/month
Highlights
- Water Access
- 1 Acre Lot
- Screened Porch
- Central Elementary School Rated A-
- Deck
- Home Office
About This Home
This spacious 3-4 bedroom, 2.5 bathroom home is nestled in a quiet cul-de-sac on 1.8 acres, offering privacy, potential, and room to grow. With over 5,300 square feet of finished space, this split-level property features large living areas, a massive kitchen with island and pantry, a finished basement, and two gas fireplaces for cozy nights in. The primary suite includes a walk-in closet and private bath, while the screened-in deck offers a peaceful view of the wooded backyard and water beyond. Located in the Baxter Springs School District, this home also includes a 2-car attached garage and plenty of storage throughout. Whether you're looking for a family-friendly layout, space to entertain, or a quiet place to call home, this Baxter Springs property delivers. Don't miss your chance to own this beautiful piece of Kansas real estate.
Home Details
Home Type
- Single Family
Est. Annual Taxes
- $1,730
Year Built
- Built in 1980
Lot Details
- 1 Acre Lot
- Cul-De-Sac
- Sloped Lot
Parking
- 2 Car Garage
- Garage Door Opener
- Driveway
Home Design
- Eclectic Architectural Style
- Split Level Home
- Poured Concrete
- Wood Frame Construction
- Slate Roof
- Composition Roof
- Wood Siding
- Vinyl Siding
- Vinyl Construction Material
Interior Spaces
- Ceiling Fan
- Fireplace With Gas Starter
- Entrance Foyer
- Living Room
- Home Office
- Screened Porch
- Finished Basement
- Finished Basement Bathroom
- Fire and Smoke Detector
- Property Views
Kitchen
- Eat-In Kitchen
- Built-In Electric Oven
- Built-In Oven
- Kitchen Island
Flooring
- Carpet
- Concrete
- Vinyl
Bedrooms and Bathrooms
- 3 Bedrooms
- Walk-In Closet
- 2 Full Bathrooms
- Walk-in Shower
Outdoor Features
- Water Access
- Deck
Schools
- Central Elementary School
Utilities
- Central Heating and Cooling System
Map
Home Values in the Area
Average Home Value in this Area
Tax History
| Year | Tax Paid | Tax Assessment Tax Assessment Total Assessment is a certain percentage of the fair market value that is determined by local assessors to be the total taxable value of land and additions on the property. | Land | Improvement |
|---|---|---|---|---|
| 2025 | $1,730 | $14,820 | $1,909 | $12,911 |
| 2024 | $1,730 | $14,820 | $1,581 | $13,239 |
| 2023 | $2,780 | $21,144 | $2,099 | $19,045 |
| 2022 | $2,106 | $16,089 | $1,978 | $14,111 |
| 2021 | $0 | $22,431 | $1,978 | $20,453 |
| 2020 | $3,430 | $21,301 | $1,978 | $19,323 |
| 2019 | $3,490 | $21,436 | $2,024 | $19,412 |
| 2018 | $2,820 | $17,911 | $2,116 | $15,795 |
| 2017 | $2,812 | $17,181 | $2,116 | $15,065 |
| 2016 | $2,406 | $15,813 | $1,886 | $13,927 |
| 2015 | -- | $15,813 | $1,886 | $13,927 |
| 2014 | -- | $14,237 | $1,886 | $12,351 |
Property History
| Date | Event | Price | List to Sale | Price per Sq Ft |
|---|---|---|---|---|
| 06/23/2025 06/23/25 | For Sale | $330,000 | -- | $62 / Sq Ft |
Purchase History
| Date | Type | Sale Price | Title Company |
|---|---|---|---|
| Deed | $111,000 | -- |
Source: Ozark Gateway Association of REALTORS®
MLS Number: 253413
APN: 221-01-0-40-01-013.00-0
- 1545 Cherokee Ave
- 1728 Washington Ave
- 334 E 15th St
- 1625 Chouteau Ave
- 1421 Chouteau Ave
- 246 E 14th St
- 425 E 21st St
- 204 E 18th St
- 140 E 10th St
- 1934 East Ave
- 444 E 8th St
- 1041 Military Ave
- 905 East Ave
- 1601 Lincoln Ave
- 508 E 6th St
- 2625 Gaineswood Ave
- 2205 Lincoln Ave
- 607 Military Ave
- 00000 W 19th St
- 540 E 4th St
- 1520 Cleveland Ave
- 1915 Park Ave
- 605 Galena Ave
- 5626 W 32nd St Unit 5618 w 32nd St
- 4618 W 26th Place
- 5338 W Junge Blvd
- 3165 S Waterview Ln
- 4683 State Route 43 Unit 4
- 2716 S Adele Ave
- 2521 S Adele Ave
- 2950 Mc Clelland Blvd
- 919 Jefferson Ave
- 1837 W 24th St
- 1840 W 23rd St
- 1836 W 23rd St
- 925 Roosevelt Ave
- 1521 W 17th St
- 1925 Annie Baxter Ave
- 2321 S Picher Ave
- 3419 S Jackson Ave
