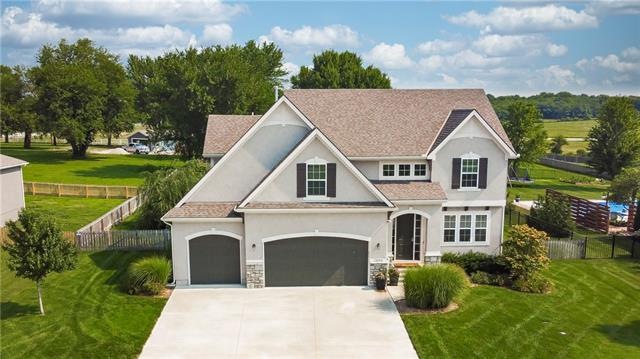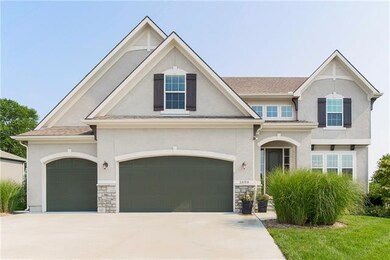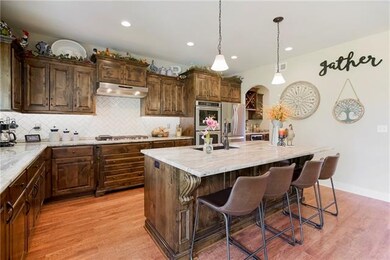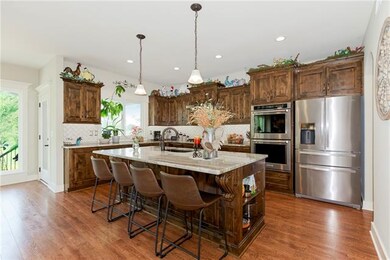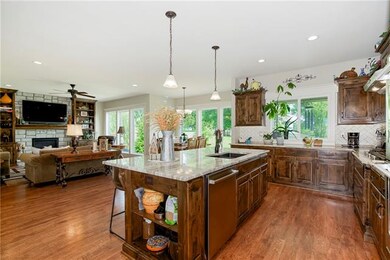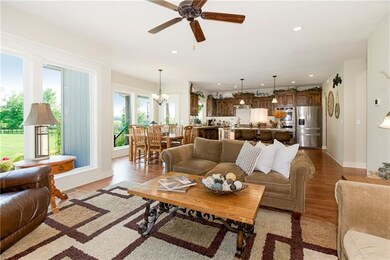
1606 Halls Creek Ave Raymore, MO 64083
Estimated Value: $543,996 - $600,000
Highlights
- Lake Privileges
- Traditional Architecture
- Great Room with Fireplace
- Vaulted Ceiling
- Whirlpool Bathtub
- Granite Countertops
About This Home
As of September 2021Step into this house and immediately call it "home". Linger a while, because you cannot see it in 15 minutes. The quiet location provides peace and tranquility. How long has it been that you have seen a private bath for every bedroom? The convenient laundry room is on the bedroom level. Talk about a gourmet kitchen....the gas stove top, new dishwasher, built-in oven, large pantry, and custom marble counter tops and beautiful cabinets are show-stoppers for any cook! The butler's pantry also has a new beverage fridge. Enjoy your tour....there are too many extras to mention... look around, sit down and enjoy the feeling of "home". This home is not quite 5 years old and looks better than new. The outbuilding/shed located in the back yard has a loft...its a place for bikes and tools right now, and could be used as a great playhouse. Come visit, walk the yard and enjoy the peace and tranquility of the location. Check out the subdivision lake, too!
Last Agent to Sell the Property
ReeceNichols Shewmaker License #1999021797 Listed on: 07/21/2021

Home Details
Home Type
- Single Family
Est. Annual Taxes
- $4,884
Year Built
- Built in 2016
Lot Details
- 0.55 Acre Lot
- Lot Dimensions are 97x245
- South Facing Home
- Wood Fence
- Paved or Partially Paved Lot
HOA Fees
- $25 Monthly HOA Fees
Parking
- 3 Car Attached Garage
- Front Facing Garage
Home Design
- Traditional Architecture
- Blown-In Insulation
- Composition Roof
- Stone Trim
Interior Spaces
- Wet Bar: Ceramic Tiles, Ceiling Fan(s), Built-in Features, Hardwood, Marble, Pantry, Wet Bar, Carpet, Cathedral/Vaulted Ceiling, Walk-In Closet(s), Shower Over Tub, Shower Only, Double Vanity, Whirlpool Tub
- Built-In Features: Ceramic Tiles, Ceiling Fan(s), Built-in Features, Hardwood, Marble, Pantry, Wet Bar, Carpet, Cathedral/Vaulted Ceiling, Walk-In Closet(s), Shower Over Tub, Shower Only, Double Vanity, Whirlpool Tub
- Vaulted Ceiling
- Ceiling Fan: Ceramic Tiles, Ceiling Fan(s), Built-in Features, Hardwood, Marble, Pantry, Wet Bar, Carpet, Cathedral/Vaulted Ceiling, Walk-In Closet(s), Shower Over Tub, Shower Only, Double Vanity, Whirlpool Tub
- Skylights
- Gas Fireplace
- Thermal Windows
- Shades
- Plantation Shutters
- Drapes & Rods
- Mud Room
- Entryway
- Great Room with Fireplace
- Formal Dining Room
- Fire and Smoke Detector
- Laundry Room
Kitchen
- Breakfast Area or Nook
- Gas Oven or Range
- Dishwasher
- Kitchen Island
- Granite Countertops
- Laminate Countertops
- Disposal
Flooring
- Wall to Wall Carpet
- Linoleum
- Laminate
- Stone
- Ceramic Tile
- Luxury Vinyl Plank Tile
- Luxury Vinyl Tile
Bedrooms and Bathrooms
- 5 Bedrooms
- Cedar Closet: Ceramic Tiles, Ceiling Fan(s), Built-in Features, Hardwood, Marble, Pantry, Wet Bar, Carpet, Cathedral/Vaulted Ceiling, Walk-In Closet(s), Shower Over Tub, Shower Only, Double Vanity, Whirlpool Tub
- Walk-In Closet: Ceramic Tiles, Ceiling Fan(s), Built-in Features, Hardwood, Marble, Pantry, Wet Bar, Carpet, Cathedral/Vaulted Ceiling, Walk-In Closet(s), Shower Over Tub, Shower Only, Double Vanity, Whirlpool Tub
- Double Vanity
- Whirlpool Bathtub
- Bathtub with Shower
Basement
- Basement Fills Entire Space Under The House
- Sump Pump
- Sub-Basement: Bathroom 5, Bedroom 5
- Bedroom in Basement
Eco-Friendly Details
- Energy-Efficient Appliances
Outdoor Features
- Lake Privileges
- Enclosed patio or porch
Schools
- Timber Creek Elementary School
- Raymore-Peculiar High School
Utilities
- Cooling Available
- Heat Pump System
- Back Up Gas Heat Pump System
- Heating System Uses Natural Gas
Community Details
- The Estates Of Knoll Creek Association
- Estates At Knoll Creek Subdivision
Listing and Financial Details
- Assessor Parcel Number 2237248
Ownership History
Purchase Details
Home Financials for this Owner
Home Financials are based on the most recent Mortgage that was taken out on this home.Purchase Details
Home Financials for this Owner
Home Financials are based on the most recent Mortgage that was taken out on this home.Purchase Details
Home Financials for this Owner
Home Financials are based on the most recent Mortgage that was taken out on this home.Similar Home in Raymore, MO
Home Values in the Area
Average Home Value in this Area
Purchase History
| Date | Buyer | Sale Price | Title Company |
|---|---|---|---|
| Hooper William | -- | Coffelt Land Title Inc | |
| Riegert Brent M | -- | Coffelt Land Title | |
| Knoll Creek Homes Llc | -- | Coffelt Land Title Inc |
Mortgage History
| Date | Status | Borrower | Loan Amount |
|---|---|---|---|
| Open | Hooper William | $230,000 | |
| Closed | Hooper William | $230,000 | |
| Previous Owner | Riegert Brent M | $328,700 | |
| Previous Owner | Riegert Brent M | $335,147 | |
| Previous Owner | Knoll Creek Homes Llc | $245,600 |
Property History
| Date | Event | Price | Change | Sq Ft Price |
|---|---|---|---|---|
| 09/16/2021 09/16/21 | Sold | -- | -- | -- |
| 07/27/2021 07/27/21 | Pending | -- | -- | -- |
| 07/21/2021 07/21/21 | For Sale | $485,000 | +42.7% | $170 / Sq Ft |
| 06/09/2017 06/09/17 | Sold | -- | -- | -- |
| 03/10/2017 03/10/17 | Pending | -- | -- | -- |
| 08/26/2016 08/26/16 | For Sale | $339,900 | -- | $136 / Sq Ft |
Tax History Compared to Growth
Tax History
| Year | Tax Paid | Tax Assessment Tax Assessment Total Assessment is a certain percentage of the fair market value that is determined by local assessors to be the total taxable value of land and additions on the property. | Land | Improvement |
|---|---|---|---|---|
| 2024 | $5,609 | $68,920 | $7,950 | $60,970 |
| 2023 | $5,601 | $68,920 | $7,950 | $60,970 |
| 2022 | $5,027 | $61,450 | $7,950 | $53,500 |
| 2021 | $5,028 | $61,450 | $7,950 | $53,500 |
| 2020 | $4,884 | $58,630 | $7,950 | $50,680 |
| 2019 | $4,715 | $58,630 | $7,950 | $50,680 |
| 2018 | $4,365 | $51,960 | $6,570 | $45,390 |
| 2017 | $26 | $51,960 | $6,570 | $45,390 |
| 2016 | $26 | $330 | $330 | $0 |
| 2015 | $26 | $330 | $330 | $0 |
| 2014 | $27 | $330 | $330 | $0 |
| 2013 | -- | $330 | $330 | $0 |
Agents Affiliated with this Home
-
Jody Shewmaker

Seller's Agent in 2021
Jody Shewmaker
ReeceNichols Shewmaker
(816) 365-7579
188 Total Sales
-
Sandy Green

Seller Co-Listing Agent in 2021
Sandy Green
ReeceNichols Shewmaker
(913) 636-4365
119 Total Sales
-
Tommy Needles

Buyer's Agent in 2021
Tommy Needles
Keller Williams Platinum Prtnr
(816) 674-3570
105 Total Sales
-
Lonnie Branson

Seller's Agent in 2017
Lonnie Branson
Keller Williams Southland
(816) 830-5660
380 Total Sales
-
Nathan Priest

Seller Co-Listing Agent in 2017
Nathan Priest
Keller Williams Southland
(816) 331-2323
190 Total Sales
-
Jill Perfect

Buyer's Agent in 2017
Jill Perfect
ReeceNichols - Lees Summit
(913) 909-0252
97 Total Sales
Map
Source: Heartland MLS
MLS Number: 2335149
APN: 2237248
- 508 Lasley Branch Ct
- 1811 Halls Creek Ave
- 1809 Halls Creek Ave
- 1807 Halls Creek Ave
- 1804 Halls Creek Dr
- 1804 Halls Creek Dr
- 1804 Halls Creek Dr
- 1804 Halls Creek Dr
- 1818 Woodward Cir
- 2184 E Sierra Dr
- 524 Bradford Ct
- 0 N Prairie Ln
- 612 Bradford Ct
- 2214 Creek View Ln
- 2204 Creek View Ln
- 2212 Creek View Ln
- 2210 Creek View Ln
- 2208 Creek View Ln
- 2206 Creek View Ln
- 2202 Creek View Ln
- 1606 Halls Creek Ave
- 1604 Halls Creek Ave
- 1608 Halls Creek Ave
- 1610 Halls Creek Ave
- 503 N Prairie Ln
- 1609 Halls Creek Ave
- 505 N Prairie Ln
- 1700 Halls Creek Ave
- 507 Lasley Branch Ct
- 0 Halls Creek Ave
- 1607 Halls Creek Ave
- 1702 Halls Creek Ave
- 1603 Halls Creek Ave
- 429 Pierse Hollow St
- 509 Lasley Branch Ct
- 1704 Halls Creek Ave
- 436 Pierse Hollow St
- 432 Pierse Hollow St
- 425 Pierse Hollow St
- 1606 Knoll Creek Ln
