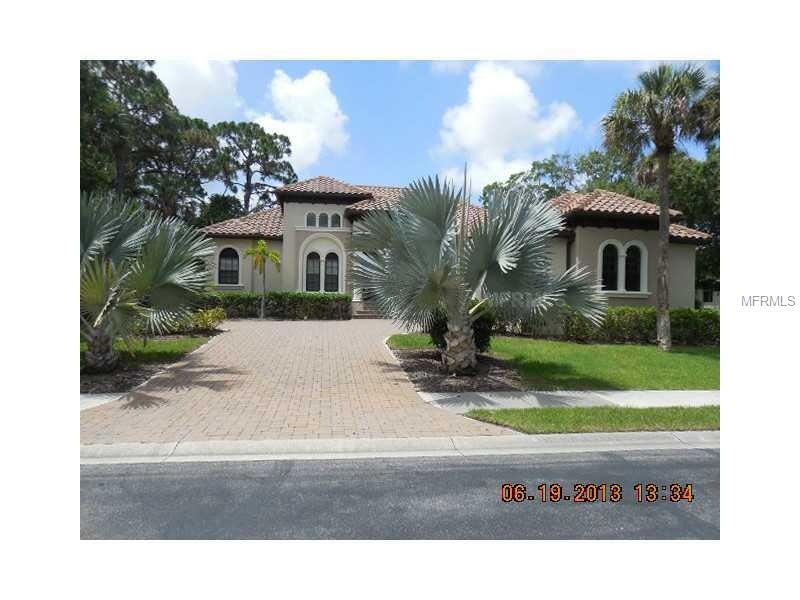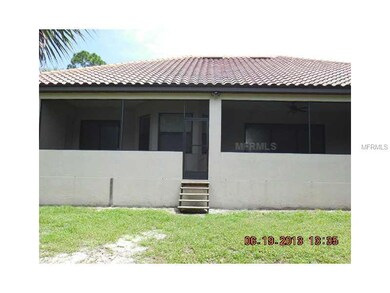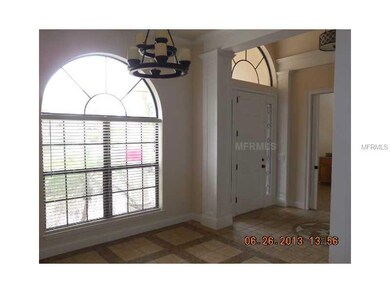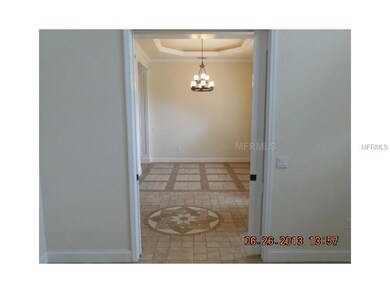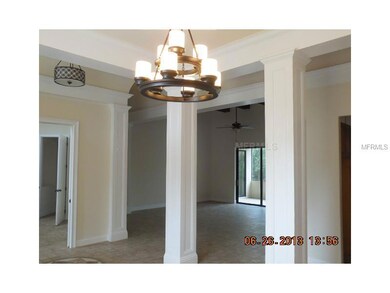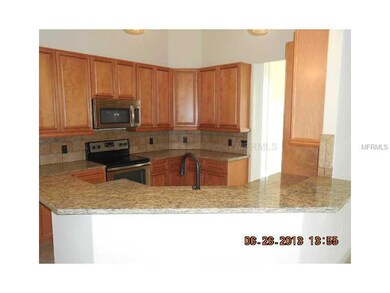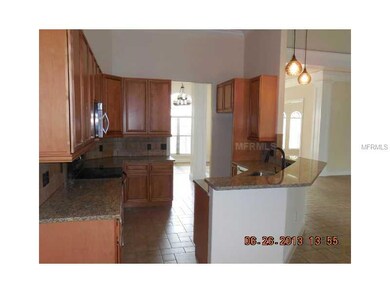
1606 Landfall Dr Nokomis, FL 34275
Estimated Value: $712,210 - $830,000
Highlights
- Deck
- Private Lot
- Stone Countertops
- Laurel Nokomis School Rated A-
- Cathedral Ceiling
- Porch
About This Home
As of February 2014***Active with Contract***WOW! FANTASTIC 4 BED/3 BATH LAUREL LANDINGS BEAUTY! BRAND NEW KITCHEN WITH STAINLESS STEEL APPLIANCES, RICH GRANITE COUNTERTOPS, LIGHTING. PLUS NEW MASTER BATH DOUBLE VANITY WITH GRANITE. FRESH INTERIOR PAINT, NEW CARPETING IN BEDROOMS. ABSOLUTELY PRISTINE AND MOVE IN READY. OPEN CONCEPT FLOORPLAN - KITCHEN OPENS TO GREAT ROOM WITH SOARING CEILINGS! LOTS OF HIGH END FINISHES. DON'T MISS THE OPPORTUNITY TO OWN IN THIS POPULAR COMMUNITY! SELLING AGENT IS RESPONSIBLE FOR VERIFYINGANY HOA, UTILITIES, & ALL OTHER MLS INFO. THIS PROPERTY IS ELIGIBLE FOR HOMESTEPS FINANCING. ASK FOR DETAILS.
Last Agent to Sell the Property
CARMEL PROPERTIES Brokerage Phone: 941-416-6300 License #3223687 Listed on: 06/27/2013
Home Details
Home Type
- Single Family
Est. Annual Taxes
- $2,974
Year Built
- Built in 2007
Lot Details
- 0.34 Acre Lot
- Private Lot
- Property is zoned RSF1
HOA Fees
- $25 Monthly HOA Fees
Parking
- 2 Car Attached Garage
Home Design
- Slab Foundation
- Tile Roof
- Stucco
Interior Spaces
- 2,662 Sq Ft Home
- Cathedral Ceiling
- Ceiling Fan
- Inside Utility
Kitchen
- Range with Range Hood
- Dishwasher
- Stone Countertops
Flooring
- Carpet
- Ceramic Tile
Bedrooms and Bathrooms
- 4 Bedrooms
- Walk-In Closet
- 3 Full Bathrooms
Outdoor Features
- Deck
- Screened Patio
- Exterior Lighting
- Porch
Utilities
- Central Heating and Cooling System
Community Details
- Grand Palm Community
- Laurel Landings Ests Subdivision
- The community has rules related to deed restrictions
Listing and Financial Details
- Visit Down Payment Resource Website
- Tax Lot 4
- Assessor Parcel Number 0380130025
Ownership History
Purchase Details
Home Financials for this Owner
Home Financials are based on the most recent Mortgage that was taken out on this home.Purchase Details
Purchase Details
Purchase Details
Purchase Details
Purchase Details
Purchase Details
Similar Homes in Nokomis, FL
Home Values in the Area
Average Home Value in this Area
Purchase History
| Date | Buyer | Sale Price | Title Company |
|---|---|---|---|
| Kesteloot Richard L | $297,900 | Attorney | |
| Federal National Mortgage Corporation | -- | None Available | |
| Jpmorgan Chase Bank National Association | $255,001 | None Available | |
| Beachy Joshua E | $75,000 | Attorney | |
| Wiegand Gary S | -- | -- | |
| Wiegand Jeffrey P | $300,000 | -- | |
| Mays Ronald L | $30,000 | -- |
Mortgage History
| Date | Status | Borrower | Loan Amount |
|---|---|---|---|
| Open | Kesteloot Richard L | $273,000 | |
| Closed | Kesteloot Richard L | $272,801 | |
| Previous Owner | Beachy Joshua E | $408,000 | |
| Previous Owner | Beachy Joshua E | $260,337 |
Property History
| Date | Event | Price | Change | Sq Ft Price |
|---|---|---|---|---|
| 02/05/2014 02/05/14 | Sold | $297,900 | -6.9% | $112 / Sq Ft |
| 12/05/2013 12/05/13 | Pending | -- | -- | -- |
| 11/27/2013 11/27/13 | Price Changed | $319,900 | -13.5% | $120 / Sq Ft |
| 11/04/2013 11/04/13 | For Sale | $369,900 | +24.2% | $139 / Sq Ft |
| 10/26/2013 10/26/13 | Off Market | $297,900 | -- | -- |
| 09/20/2013 09/20/13 | Price Changed | $369,900 | -2.6% | $139 / Sq Ft |
| 08/24/2013 08/24/13 | Price Changed | $379,900 | -5.0% | $143 / Sq Ft |
| 08/13/2013 08/13/13 | For Sale | $399,900 | +34.2% | $150 / Sq Ft |
| 08/13/2013 08/13/13 | Off Market | $297,900 | -- | -- |
| 07/29/2013 07/29/13 | Price Changed | $399,900 | -8.0% | $150 / Sq Ft |
| 06/27/2013 06/27/13 | For Sale | $434,900 | -- | $163 / Sq Ft |
Tax History Compared to Growth
Tax History
| Year | Tax Paid | Tax Assessment Tax Assessment Total Assessment is a certain percentage of the fair market value that is determined by local assessors to be the total taxable value of land and additions on the property. | Land | Improvement |
|---|---|---|---|---|
| 2024 | $4,048 | $370,396 | -- | -- |
| 2023 | $4,048 | $355,239 | $0 | $0 |
| 2022 | $3,950 | $344,892 | $0 | $0 |
| 2021 | $3,943 | $334,847 | $0 | $0 |
| 2020 | $3,957 | $330,224 | $0 | $0 |
| 2019 | $3,820 | $322,800 | $75,900 | $246,900 |
| 2018 | $3,820 | $324,159 | $0 | $0 |
| 2017 | $3,802 | $317,492 | $0 | $0 |
| 2016 | $3,791 | $347,400 | $77,300 | $270,100 |
| 2015 | $3,861 | $308,800 | $58,100 | $250,700 |
| 2014 | $4,459 | $243,978 | $0 | $0 |
Agents Affiliated with this Home
-
Cari Ralph

Seller's Agent in 2014
Cari Ralph
CARMEL PROPERTIES
(941) 586-1939
62 Total Sales
-
Melissa Wright

Seller Co-Listing Agent in 2014
Melissa Wright
CARMEL PROPERTIES
(941) 735-8484
60 Total Sales
-
Amy Jones

Buyer's Agent in 2014
Amy Jones
COLDWELL BANKER REALTY
(813) 503-3950
135 Total Sales
Map
Source: Stellar MLS
MLS Number: A3980460
APN: 0380-13-0025
- 1596 Landfall Dr
- 835 Hollowood Cir
- 1077 Ruisdael Cir
- 1503 Marlin St
- 741 Shakett Creek Dr
- 737 Shakett Creek Dr
- 1668 Lugano Cir
- 1688 Lugano Cir
- 1733 Lugano Cir
- 1733 Lugano Cir
- 1733 Lugano Cir
- 1733 Lugano Cir
- 1733 Lugano Cir
- 1733 Lugano Cir
- 1733 Lugano Cir
- 1733 Lugano Cir
- 1733 Lugano Cir
- 1733 Lugano Cir
- 1733 Lugano Cir
- 1733 Lugano Cir
- 1606 Landfall Dr
- 1604 Landfall Dr
- 1605 Landfall Dr
- 0 Landfall Dr Unit N5914760
- 0 Landfall Dr Unit MFRA273702
- 0 Landfall Dr Unit A4492645
- 0 Landfall Dr Unit A4491499
- 0 Landfall Dr Unit A4491442
- 1609 Landfall Dr
- 1603 Landfall Dr
- 1621 Jacana Ct
- 1611 Landfall Dr
- 1707 Spoonbill Dr
- 1601 Landfall Dr
- 1623 Jacana Ct
- 1619 Jacana Ct
- 1709 Spoonbill Dr
- 1705 Spoonbill Dr
- 0 Landfall Dr Unit A373151
