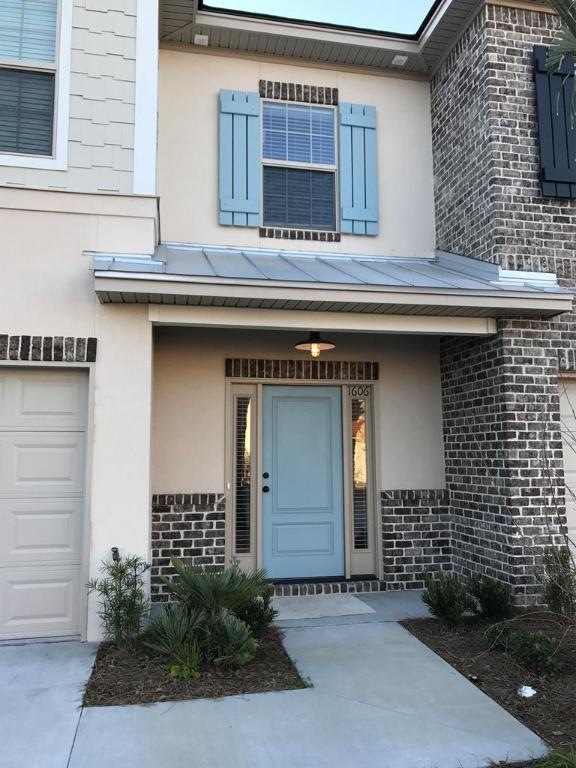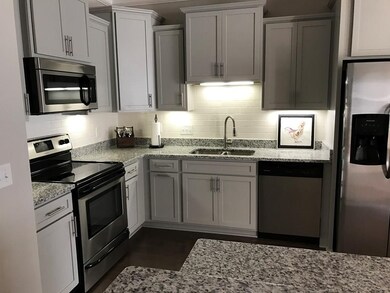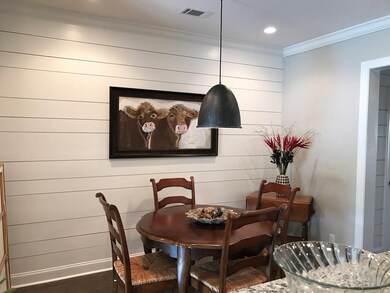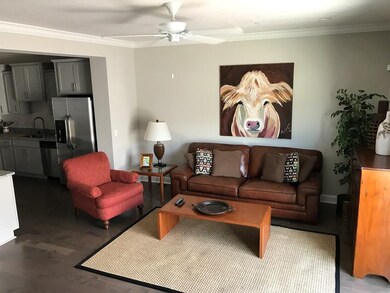
1606 Mariners Cir Saint Simons Island, GA 31522
Saint Simons NeighborhoodHighlights
- RV Access or Parking
- Wood Flooring
- Woodwork
- St. Simons Elementary School Rated A-
- Community Pool
- Open Patio
About This Home
As of May 2023Great location, near causeway and Epworth by the Sea. Lots of amenities.include pool, pond, near marina, intra coastal waterway, and walking paths. Great townhouse floor plan called Frederica. Neighborhood is beautifully landscaped with lush tropical plantings, oaks and palms. Fully furnished home. Please give 24 hours notice'
Townhouse Details
Home Type
- Townhome
Est. Annual Taxes
- $4,600
Year Built
- Built in 2016
Lot Details
- 2,178 Sq Ft Lot
- Partially Fenced Property
- Landscaped
HOA Fees
- $125 Monthly HOA Fees
Parking
- 1 Car Garage
- Driveway
- RV Access or Parking
- Assigned Parking
Home Design
- Slab Foundation
- Fire Rated Drywall
- Shingle Roof
- Wood Roof
- Wood Siding
- Stucco
Interior Spaces
- 1,740 Sq Ft Home
- 2-Story Property
- Woodwork
- Crown Molding
Kitchen
- Self-Cleaning Oven
- Range with Range Hood
- Kitchen Island
- Disposal
Flooring
- Wood
- Carpet
- Tile
Bedrooms and Bathrooms
- 3 Bedrooms
Home Security
Outdoor Features
- Open Patio
Schools
- St. Simons Elementary School
- Glynn Middle School
- Glynn Academy High School
Utilities
- Central Air
- Underground Utilities
Listing and Financial Details
- Assessor Parcel Number 04-14867
Community Details
Overview
- Mariners Landing Subdivision
Recreation
- Community Pool
Security
- Fire and Smoke Detector
Ownership History
Purchase Details
Home Financials for this Owner
Home Financials are based on the most recent Mortgage that was taken out on this home.Purchase Details
Home Financials for this Owner
Home Financials are based on the most recent Mortgage that was taken out on this home.Purchase Details
Home Financials for this Owner
Home Financials are based on the most recent Mortgage that was taken out on this home.Similar Homes in Saint Simons Island, GA
Home Values in the Area
Average Home Value in this Area
Purchase History
| Date | Type | Sale Price | Title Company |
|---|---|---|---|
| Warranty Deed | $495,000 | -- | |
| Warranty Deed | -- | -- | |
| Warranty Deed | $335,000 | -- | |
| Limited Warranty Deed | $264,090 | -- |
Mortgage History
| Date | Status | Loan Amount | Loan Type |
|---|---|---|---|
| Open | $215,000 | New Conventional | |
| Previous Owner | $268,000 | New Conventional |
Property History
| Date | Event | Price | Change | Sq Ft Price |
|---|---|---|---|---|
| 05/09/2023 05/09/23 | Sold | $495,000 | -3.5% | $284 / Sq Ft |
| 04/22/2023 04/22/23 | Pending | -- | -- | -- |
| 04/14/2023 04/14/23 | Price Changed | $513,000 | -1.3% | $295 / Sq Ft |
| 03/02/2023 03/02/23 | For Sale | $520,000 | 0.0% | $299 / Sq Ft |
| 03/02/2023 03/02/23 | Pending | -- | -- | -- |
| 02/27/2023 02/27/23 | Price Changed | $520,000 | +1.0% | $299 / Sq Ft |
| 01/06/2023 01/06/23 | Price Changed | $515,000 | -2.8% | $296 / Sq Ft |
| 10/31/2022 10/31/22 | For Sale | $530,000 | +58.2% | $305 / Sq Ft |
| 05/14/2018 05/14/18 | Sold | $335,000 | 0.0% | $193 / Sq Ft |
| 04/04/2018 04/04/18 | Pending | -- | -- | -- |
| 03/04/2018 03/04/18 | For Sale | $335,000 | +26.9% | $193 / Sq Ft |
| 10/03/2016 10/03/16 | Sold | $264,090 | +1.6% | $152 / Sq Ft |
| 08/03/2016 08/03/16 | Pending | -- | -- | -- |
| 02/09/2016 02/09/16 | For Sale | $259,990 | -- | $149 / Sq Ft |
Tax History Compared to Growth
Tax History
| Year | Tax Paid | Tax Assessment Tax Assessment Total Assessment is a certain percentage of the fair market value that is determined by local assessors to be the total taxable value of land and additions on the property. | Land | Improvement |
|---|---|---|---|---|
| 2024 | $4,600 | $183,440 | $30,000 | $153,440 |
| 2023 | $3,275 | $201,040 | $30,000 | $171,040 |
| 2022 | $3,856 | $148,760 | $30,000 | $118,760 |
| 2021 | $3,332 | $124,000 | $22,000 | $102,000 |
| 2020 | $3,363 | $124,000 | $22,000 | $102,000 |
| 2019 | $3,258 | $120,000 | $18,000 | $102,000 |
| 2018 | $2,891 | $110,720 | $18,000 | $92,720 |
| 2017 | $2,883 | $105,640 | $18,000 | $87,640 |
Agents Affiliated with this Home
-
Vicki Wilcox
V
Seller's Agent in 2023
Vicki Wilcox
eXp Realty, LLC
(912) 689-8064
13 in this area
25 Total Sales
-
Nancy Avery
N
Seller Co-Listing Agent in 2023
Nancy Avery
eXp Realty, LLC
(912) 223-3094
9 in this area
12 Total Sales
-
N
Buyer's Agent in 2023
Non-Member Solds Only (Outside) Non-Members Solds Only
Non-member for solds only
-
Pam Timbes

Seller's Agent in 2016
Pam Timbes
Palmetto Realty Group
(912) 222-6773
184 in this area
222 Total Sales
Map
Source: Golden Isles Association of REALTORS®
MLS Number: 1587889
APN: 04-14867
- 45 Gascoigne Ave
- 1902 Mariners Cir
- 117 Gascoigne Ave Unit 202
- 117 Gascoigne Ave Unit 106
- 117 Gascoigne Ave Unit 103
- 509 Mariners Cir
- 404 Mariners Cir
- 305 Mariners Cir
- 803 Mariners Cir
- 254 Saint James Ave
- 1000 New Sea Island Rd Unit 15
- 1000 Sea Island Rd
- 1000 New Sea Island Rd Unit 43
- 1000 Sea Island Rd Unit 56
- 1000 Sea Island Rd
- 1000 New Sea Island Rd Unit 27
- 1000 Sea Island Rd Unit 72
- 420 Yacht Club Ln
- 916 Rose Cottage Rd
- 305 Yacht Club Ln






