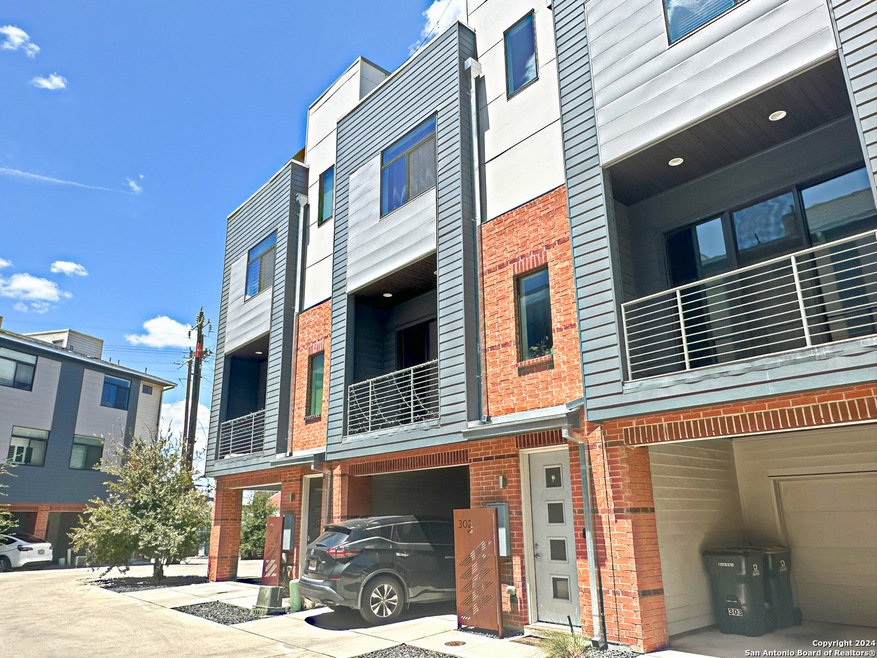1606 N Hackberry Unit 302 San Antonio, TX 78208
Government Hill NeighborhoodHighlights
- Deck
- Walk-In Closet
- Central Heating and Cooling System
- Wood Flooring
- Tile Patio or Porch
- Combination Dining and Living Room
About This Home
*$500 Off 1st Month* Pearl District Area: Gorgeous 2 bedroom, 2.5 bath, 1 car garage in gated townhome community. Small backyard, patio on 2nd floor, and rooftop access. Open floor plan. City view from the rooftop patio. Watch the holiday fireworks. 10' ceilings, lots of natural light. Quartz countertops in the island kitchen. Ceramic tile & Wood flooring. Just a few blocks from Ft Sam Houston, The Pearl Brewery, Broadway, Incarnate Word, Trinity University, Brackenridge Park, and other downtown features.
Listing Agent
Teresa Brown
Brown Realty Listed on: 08/26/2024
Home Details
Home Type
- Single Family
Est. Annual Taxes
- $10,243
Year Built
- Built in 2018
Lot Details
- 1,045 Sq Ft Lot
- Wrought Iron Fence
Parking
- 1 Car Garage
Home Design
- Brick Exterior Construction
- Slab Foundation
- Composition Roof
Interior Spaces
- 1,458 Sq Ft Home
- 3-Story Property
- Window Treatments
- Combination Dining and Living Room
Kitchen
- Stove
- Dishwasher
Flooring
- Wood
- Ceramic Tile
Bedrooms and Bathrooms
- 2 Bedrooms
- Walk-In Closet
Laundry
- Laundry on upper level
- Washer Hookup
Outdoor Features
- Deck
- Tile Patio or Porch
Schools
- Lamar Elementary School
- Wheatley Middle School
- Brackenrdg High School
Utilities
- Central Heating and Cooling System
Community Details
- The District Lofts Subdivision
Listing and Financial Details
- Rent includes noinc
- Assessor Parcel Number 004880050410
- Seller Concessions Not Offered
Map
Source: San Antonio Board of REALTORS®
MLS Number: 1803979
APN: 00488-005-0410
- 1606 N Hackberry Unit 201
- 1637 N Olive St
- 1645 N Olive St
- 1649 N Olive St
- 1657 N Olive St
- 1661 N Olive St
- 1404 N Olive St
- 513 Duval St
- 1712 N Pine St
- 1719 N Interstate 35
- 314 Quitman St
- 417 Milam
- 722 E Josephine St
- 210 Dalton Alley
- 110 Muth
- 132 Sharer St
- 1219 N Olive St
- 1318 Willow
- 1112 Muncey
- 228 Sherman
- 116 Oleander St
- 114 Oleander St
- 1613 N Olive St
- 1615 N Interstate 35
- 1623 N Interstate 35 Unit 1
- 1716 N Olive St Unit 1
- 201 E Carson St Unit 201 E Carson St Unit 1 ,
- 1203 Austin St
- 1542 N Alamo St
- 404 E Carson St Unit 2100
- 410 E Carson St Unit 4
- 410 E Carson St Unit 2
- 410 E Carson St Unit 3
- 726 E Grayson St Unit 1
- 1121 Willow St
- 722 E Josephine St
- 1800 Broadway St
- 128 Sharer St
- 950 E Josephine St
- 1219 N Olive St






