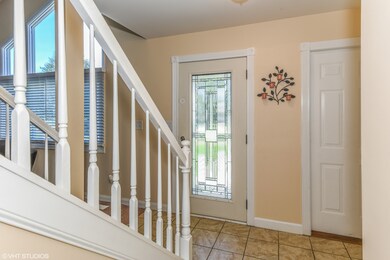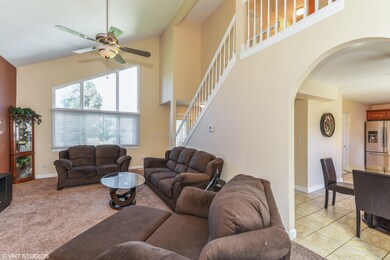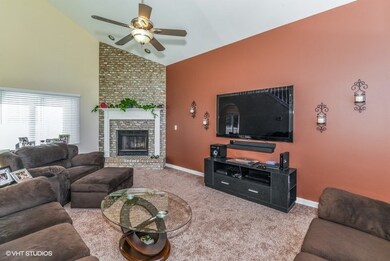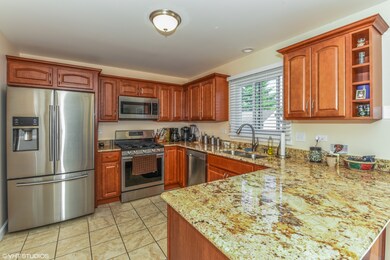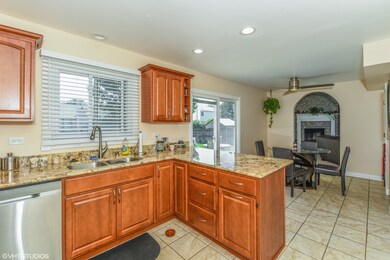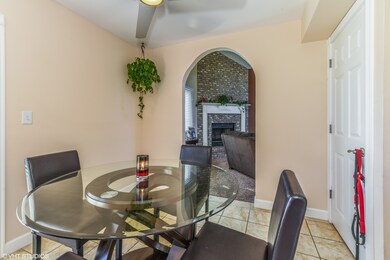
1606 N Overlook Dr Joliet, IL 60431
Estimated Value: $334,000 - $362,000
Highlights
- Contemporary Architecture
- Vaulted Ceiling
- Walk-In Pantry
- Plainfield Central High School Rated A-
- Main Floor Bedroom
- Stainless Steel Appliances
About This Home
As of December 2018Fabulous opportunity to own this ADORABLE updated contemporary 5 bdrm, 3 full bath home in Overlook Farms! Features include main floor bedroom and full bath, all new spacious kitchen with breakfast bar, granite, stainless appliances, all new baths and flooring. This Home truly has so many updates and upgrades including new roof, windows, patio doors, furnace, AC, and so much more. Concrete patio and fenced yard with plenty of room to enjoy. Schedule your showing today!
Last Agent to Sell the Property
Chicagoland Realty & Associates Inc License #471005792 Listed on: 12/05/2018
Home Details
Home Type
- Single Family
Est. Annual Taxes
- $6,963
Year Built
- 1994
Lot Details
- 8,276
Parking
- Attached Garage
- Garage Door Opener
- Driveway
- Parking Included in Price
- Garage Is Owned
Home Design
- Contemporary Architecture
- Frame Construction
- Cedar
Interior Spaces
- Vaulted Ceiling
- Skylights
- Fireplace With Gas Starter
- Storage Room
- Storm Screens
Kitchen
- Breakfast Bar
- Walk-In Pantry
- Oven or Range
- Microwave
- Dishwasher
- Stainless Steel Appliances
- Kitchen Island
Bedrooms and Bathrooms
- Main Floor Bedroom
- In-Law or Guest Suite
- Bathroom on Main Level
- Dual Sinks
- Soaking Tub
Laundry
- Dryer
- Washer
Finished Basement
- Basement Fills Entire Space Under The House
- Finished Basement Bathroom
Outdoor Features
- Patio
Utilities
- Forced Air Heating and Cooling System
- Heating System Uses Gas
Ownership History
Purchase Details
Purchase Details
Home Financials for this Owner
Home Financials are based on the most recent Mortgage that was taken out on this home.Purchase Details
Home Financials for this Owner
Home Financials are based on the most recent Mortgage that was taken out on this home.Purchase Details
Purchase Details
Purchase Details
Home Financials for this Owner
Home Financials are based on the most recent Mortgage that was taken out on this home.Purchase Details
Home Financials for this Owner
Home Financials are based on the most recent Mortgage that was taken out on this home.Purchase Details
Purchase Details
Home Financials for this Owner
Home Financials are based on the most recent Mortgage that was taken out on this home.Similar Homes in the area
Home Values in the Area
Average Home Value in this Area
Purchase History
| Date | Buyer | Sale Price | Title Company |
|---|---|---|---|
| Montez Michael | -- | None Listed On Document | |
| Lynray Llc | $215,000 | Liberty Title & Escrow Co | |
| Foster Laura | $164,500 | Chicago Title | |
| Beal Bank Ssb | -- | Attorney | |
| Beal Bank Ssb | $213,311 | Attorney | |
| Nunez Marilyn | $220,000 | First American Title | |
| Reed James O | $150,000 | -- | |
| Orloff Ronald J | -- | -- | |
| Amin Tarek Hassan | $137,000 | -- |
Mortgage History
| Date | Status | Borrower | Loan Amount |
|---|---|---|---|
| Previous Owner | Foster Laura | $131,600 | |
| Previous Owner | Nunez Marilyn | $191,976 | |
| Previous Owner | Nunez Marilyn | $165,700 | |
| Previous Owner | Nunez Marilyn | $126,500 | |
| Previous Owner | Nunez Marilyn | $90,000 | |
| Previous Owner | Nunez Marilyn J | $40,000 | |
| Previous Owner | Nunez Marilyn | $37,000 | |
| Previous Owner | Reed James O | $183,750 | |
| Previous Owner | Reed James O | $144,500 | |
| Previous Owner | Amin Tarek Hassan | $130,000 | |
| Closed | Reed James O | -- |
Property History
| Date | Event | Price | Change | Sq Ft Price |
|---|---|---|---|---|
| 12/20/2018 12/20/18 | Sold | $215,000 | -8.5% | $108 / Sq Ft |
| 12/12/2018 12/12/18 | Pending | -- | -- | -- |
| 12/05/2018 12/05/18 | For Sale | $235,000 | +42.9% | $118 / Sq Ft |
| 11/03/2016 11/03/16 | Sold | $164,500 | -3.2% | $106 / Sq Ft |
| 09/19/2016 09/19/16 | Pending | -- | -- | -- |
| 08/01/2016 08/01/16 | Price Changed | $169,900 | -2.9% | $110 / Sq Ft |
| 06/04/2016 06/04/16 | Price Changed | $174,900 | -2.8% | $113 / Sq Ft |
| 04/04/2016 04/04/16 | For Sale | $179,900 | -- | $116 / Sq Ft |
Tax History Compared to Growth
Tax History
| Year | Tax Paid | Tax Assessment Tax Assessment Total Assessment is a certain percentage of the fair market value that is determined by local assessors to be the total taxable value of land and additions on the property. | Land | Improvement |
|---|---|---|---|---|
| 2023 | $6,963 | $87,805 | $22,660 | $65,145 |
| 2022 | $6,193 | $78,861 | $20,352 | $58,509 |
| 2021 | $5,899 | $73,702 | $19,021 | $54,681 |
| 2020 | $5,822 | $71,611 | $18,481 | $53,130 |
| 2019 | $5,639 | $68,233 | $17,609 | $50,624 |
| 2018 | $5,424 | $64,109 | $16,545 | $47,564 |
| 2017 | $5,284 | $60,923 | $15,723 | $45,200 |
| 2016 | $4,662 | $58,105 | $14,996 | $43,109 |
| 2015 | $4,898 | $54,431 | $14,048 | $40,383 |
| 2014 | $4,898 | $52,509 | $13,552 | $38,957 |
| 2013 | $4,898 | $52,509 | $13,552 | $38,957 |
Agents Affiliated with this Home
-
Christina Horne

Seller's Agent in 2018
Christina Horne
Chicagoland Realty & Associates Inc
(708) 785-7030
1 in this area
154 Total Sales
-
Bonnie Willis

Buyer's Agent in 2018
Bonnie Willis
Coldwell Banker Real Estate Group
(815) 482-1558
3 in this area
86 Total Sales
-
James Conway

Seller's Agent in 2016
James Conway
Regional Realty Group
(815) 744-6565
1 in this area
123 Total Sales
Map
Source: Midwest Real Estate Data (MRED)
MLS Number: MRD10150028
APN: 03-35-304-026
- 3700 Theodore St
- 3518 Theodore St
- 1614 N Autumn Dr Unit 1
- 3513 Harris Dr
- 3019 Harris Dr
- 3806 Juniper Ave
- 1339 Addleman St
- 3831 Juniper Ave
- 1332 Jane Ct
- 3357 D Hutchison Ave
- 3226 Thomas Hickey Dr
- 1900 Essington Rd
- 1972 Essington Rd
- 3127 Jo Ann Dr
- 1518 Parkside Dr
- 1610 Parkside Dr
- 1508 Parkside Dr
- 3127 Ingalls Ave Unit 3B
- 4302 Carrington Ln
- 4305 Anthony Ln
- 1606 N Overlook Dr
- 1604 N Overlook Dr
- 1608 N Overlook Dr
- 1609 Addleman St
- 1610 N Overlook Dr
- 1602 N Overlook Dr
- 1611 Addleman St
- 1607 Addleman St
- 1613 Addleman St
- 1607 N Overlook Dr
- 1609 N Overlook Dr
- 1605 Addleman St
- 1612 N Overlook Dr
- 1605 N Overlook Dr
- 1611 N Overlook Dr
- 1603 N Overlook Dr
- 1615 Addleman St
- 1614 N Overlook Dr
- 1613 N Overlook Dr
- 1617 Addleman St

