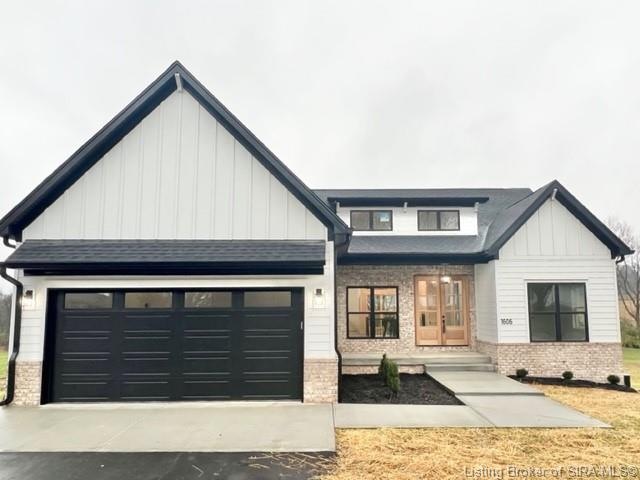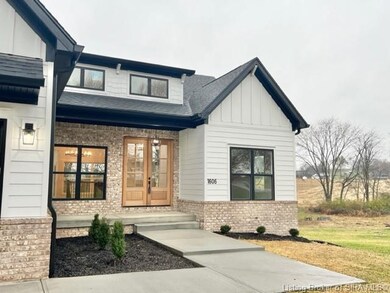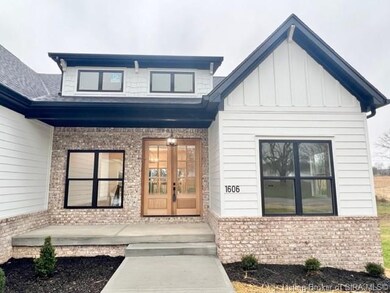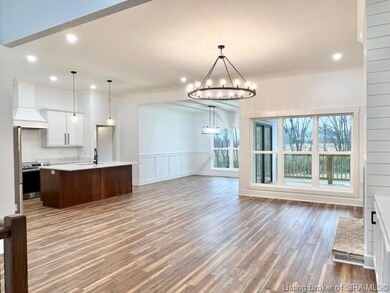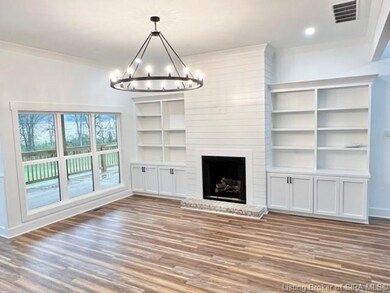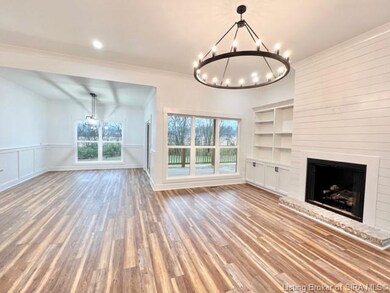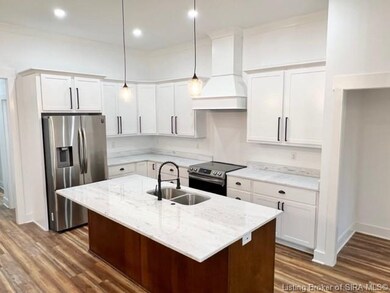
Estimated Value: $453,000 - $489,000
Highlights
- New Construction
- Open Floorplan
- First Floor Utility Room
- Panoramic View
- Cathedral Ceiling
- Balcony
About This Home
As of February 2022Start the new year off right!!!! This 5 bed 3 full bath home that sits on 1 acre is everything you ever want and everything you ever need and it’s here right in front of you. This is where you want to be. Luxury detail and design throughout with huge areas inside and out for family gatherings and entertaining. Spacious 2 car attached garage with added rooms and closets throughout the home for all your storage needs. Schedule your showing now.
Last Agent to Sell the Property
eXp Realty, LLC License #RB18000243 Listed on: 11/20/2021

Last Buyer's Agent
OUTSIDE AGENT
OUTSIDE COMPANY
Home Details
Home Type
- Single Family
Est. Annual Taxes
- $2,945
Year Built
- Built in 2021 | New Construction
Lot Details
- 1 Acre Lot
- Landscaped
Parking
- 2 Car Attached Garage
- Garage Door Opener
- Off-Street Parking
Home Design
- Poured Concrete
- Hardboard
Interior Spaces
- 3,750 Sq Ft Home
- 1-Story Property
- Open Floorplan
- Cathedral Ceiling
- Ceiling Fan
- Gas Fireplace
- Thermal Windows
- Family Room
- First Floor Utility Room
- Storage
- Utility Room
- Panoramic Views
- Finished Basement
- Basement Fills Entire Space Under The House
Kitchen
- Eat-In Kitchen
- Oven or Range
- Dishwasher
- Kitchen Island
- Disposal
Bedrooms and Bathrooms
- 5 Bedrooms
- Walk-In Closet
- 3 Full Bathrooms
Outdoor Features
- Balcony
- Patio
Utilities
- Central Air
- Heat Pump System
- Electric Water Heater
Listing and Financial Details
- Home warranty included in the sale of the property
- Assessor Parcel Number 882408000028017022
Ownership History
Purchase Details
Home Financials for this Owner
Home Financials are based on the most recent Mortgage that was taken out on this home.Purchase Details
Home Financials for this Owner
Home Financials are based on the most recent Mortgage that was taken out on this home.Similar Homes in Salem, IN
Home Values in the Area
Average Home Value in this Area
Purchase History
| Date | Buyer | Sale Price | Title Company |
|---|---|---|---|
| Barnhill Matthew A | $445,900 | New Title Company Name | |
| Smith Andrew | -- | None Available |
Mortgage History
| Date | Status | Borrower | Loan Amount |
|---|---|---|---|
| Open | Barnhill Jennifer M | $80,000 | |
| Open | Barnhill Matthew A | $295,900 | |
| Previous Owner | Smith Andrew | $258,087 |
Property History
| Date | Event | Price | Change | Sq Ft Price |
|---|---|---|---|---|
| 02/09/2022 02/09/22 | Sold | $445,900 | -0.9% | $119 / Sq Ft |
| 01/15/2022 01/15/22 | Pending | -- | -- | -- |
| 01/14/2022 01/14/22 | Price Changed | $449,900 | -2.2% | $120 / Sq Ft |
| 12/03/2021 12/03/21 | Price Changed | $459,900 | -2.1% | $123 / Sq Ft |
| 11/20/2021 11/20/21 | For Sale | $469,900 | -- | $125 / Sq Ft |
Tax History Compared to Growth
Tax History
| Year | Tax Paid | Tax Assessment Tax Assessment Total Assessment is a certain percentage of the fair market value that is determined by local assessors to be the total taxable value of land and additions on the property. | Land | Improvement |
|---|---|---|---|---|
| 2024 | $2,945 | $294,500 | $28,300 | $266,200 |
| 2023 | $3,005 | $300,500 | $28,300 | $272,200 |
| 2022 | $3,063 | $306,300 | $28,300 | $278,000 |
| 2021 | $261 | $8,700 | $8,700 | $0 |
| 2020 | $48 | $1,600 | $1,600 | $0 |
Agents Affiliated with this Home
-
Pete Chambers

Seller's Agent in 2022
Pete Chambers
eXp Realty, LLC
(502) 541-1328
64 Total Sales
-
O
Buyer's Agent in 2022
OUTSIDE AGENT
OUTSIDE COMPANY
Map
Source: Southern Indiana REALTORS® Association
MLS Number: 2021012112
APN: 88-24-08-000-028.017-022
- 1904 N Shelby St
- 103 W Angela Ct
- 211 W Wendy Ln
- 903 N College Ave
- 905 Locust St
- 4 Cavanaugh Ct
- 1 Cavanaugh Ct
- 800 Hayes Ave
- 701 N High St
- 115 Nichols Ave
- 503 N High St
- 409 N Water St
- 402 Salem Ave
- 203 W Hackberry St
- 612 Michael St
- 802 Bristol St
- 608 Michael St
- 601 E Hackberry St
- 606 Jay St
- 0 W Mulberry St
- 1606 N Sparks Ferry Rd
- 1600 N Sparks Ferry Rd
- 1615 N Sparks Ferry Rd
- 1597 N Sparks Ferry Rd
- 1619 N Sparks Ferry Rd
- 1588 N Sparks Ferry Rd
- 1587 N Sparks Ferry Rd
- 1580 N Sparks Ferry Rd
- 0 N Sparks Ferry Rd Unit 202032421
- 0 N Sparks Ferry Rd Unit 2020010016
- 0 N Sparks Ferry Rd Unit Lot 7
- 0 N Sparks Ferry Rd Unit Lot 8
- 1569 N Sparks Ferry Rd
- 1722 N State Road 135
- 1504 N State Road 135
- 1812 N State Road 135
- 101 N Emerald Ct
- 1905 N Shelby St
- 1870 N Sparks Ferry Rd
- 1803 N Shelby St
