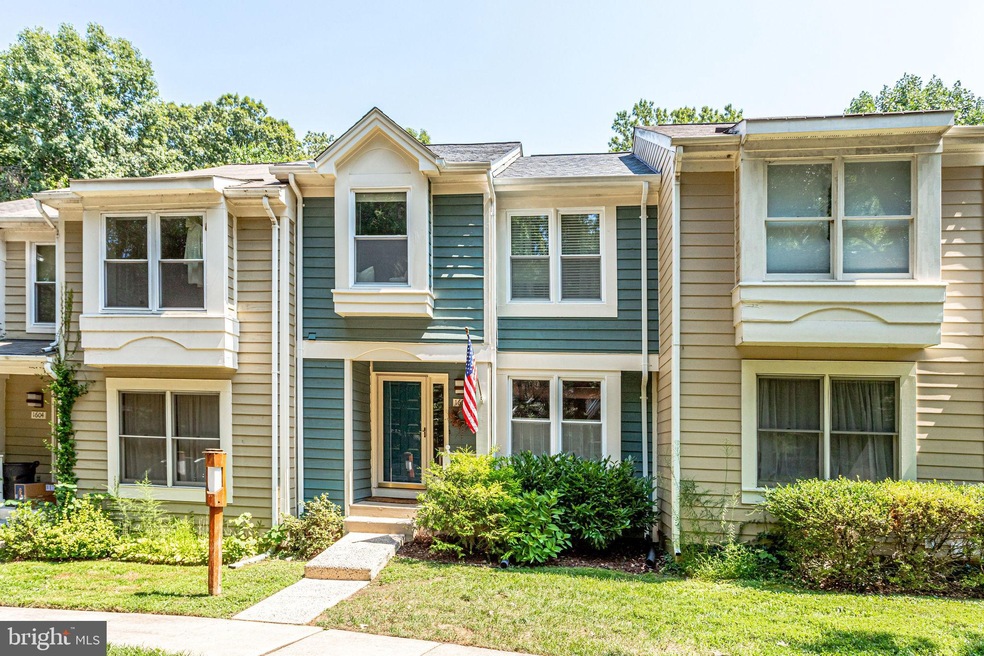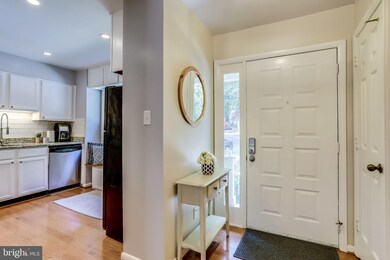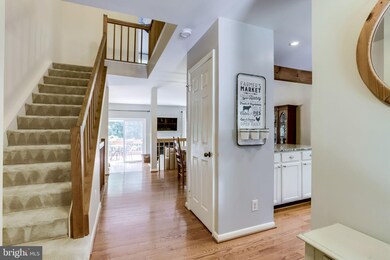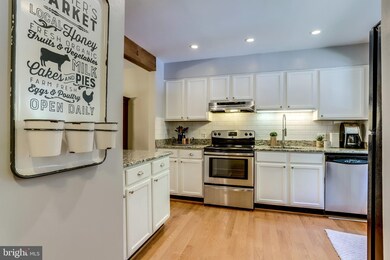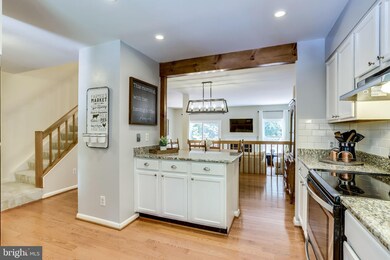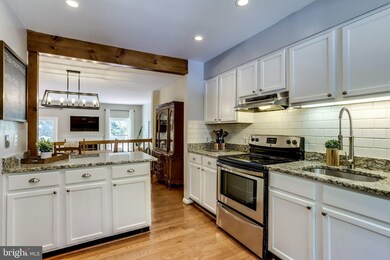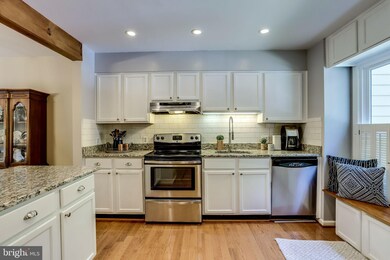
1606 Oak Spring Way Reston, VA 20190
Tall Oaks/Uplands NeighborhoodEstimated Value: $641,000 - $670,000
Highlights
- Colonial Architecture
- 2 Fireplaces
- Community Pool
- Langston Hughes Middle School Rated A-
- Game Room
- Living Room
About This Home
As of September 2020Fantastic opportunity to own this absolutely charming home in Reston. Just 1 mile to the Wiehle metro station, just 6 minutes to Reston Town Center and a quick trip to the new Tall Oaks shopping area! 1606 Oak Spring has been updated with HVAC, Roof 2018, Windows 2016 and designer finishes through out. The main level features an updated kitchen with White Shaker cabinets and granite counters. the custom window bench is great for extra storage. The open main level offers hardwood floors, high ceilings in the sunken living room, large windows open to the rear deck and views of mature trees. Unwind and hang out with serene views, or cozy up to the fireplace in the Winter and watch the snowflakes fall. Entertain, BBQ or sip lemonade on the rear deck and enjoy the Summer sun! The lower level is great for game room, watching movies or playing games in the rear yard and is the perfect place to hang out casually. The 2nd gas fireplace is awesome for those Autumn nights! Walk out to rear with lush mature trees and green lawn. The lower level also includes a laundry room and half bath. The upper level offers a Large Master suite with vaulted ceilings, walk in closet and double vanities. The guest bedrooms are move in ready with neutral paint and decor! Grab your suit case and move right in!
Townhouse Details
Home Type
- Townhome
Est. Annual Taxes
- $5,121
Year Built
- Built in 1986
Lot Details
- 1,518 Sq Ft Lot
HOA Fees
- $100 Monthly HOA Fees
Home Design
- Colonial Architecture
- Wood Siding
Interior Spaces
- Property has 3 Levels
- Ceiling Fan
- 2 Fireplaces
- Entrance Foyer
- Living Room
- Dining Room
- Game Room
Kitchen
- Stove
- Built-In Microwave
- Ice Maker
- Dishwasher
- Disposal
Bedrooms and Bathrooms
- 3 Bedrooms
- En-Suite Primary Bedroom
Laundry
- Laundry Room
- Dryer
- Washer
Finished Basement
- Walk-Out Basement
- Basement Fills Entire Space Under The House
- Rear Basement Entry
- Basement Windows
Parking
- On-Street Parking
- 2 Assigned Parking Spaces
Schools
- Forest Edge Elementary School
- Hughes Middle School
- South Lakes High School
Utilities
- Central Air
- Heat Pump System
- Electric Water Heater
Listing and Financial Details
- Tax Lot 4
- Assessor Parcel Number 0181 05040004
Community Details
Overview
- Reston Subdivision
Recreation
- Community Pool
Ownership History
Purchase Details
Home Financials for this Owner
Home Financials are based on the most recent Mortgage that was taken out on this home.Purchase Details
Home Financials for this Owner
Home Financials are based on the most recent Mortgage that was taken out on this home.Purchase Details
Home Financials for this Owner
Home Financials are based on the most recent Mortgage that was taken out on this home.Purchase Details
Home Financials for this Owner
Home Financials are based on the most recent Mortgage that was taken out on this home.Similar Homes in Reston, VA
Home Values in the Area
Average Home Value in this Area
Purchase History
| Date | Buyer | Sale Price | Title Company |
|---|---|---|---|
| Guerra Javier Alejandro Gracia | $530,000 | Universal Title | |
| Burns Jennifer | $435,000 | -- | |
| Konishi Yasud | $205,900 | -- | |
| Brown Donna L | $166,000 | -- |
Mortgage History
| Date | Status | Borrower | Loan Amount |
|---|---|---|---|
| Open | Guerra Javier Alejandro Gracia | $508,450 | |
| Previous Owner | Burns Jennifer | $391,500 | |
| Previous Owner | Konishi Yasud | $144,130 | |
| Previous Owner | Brown Donna L | $149,400 |
Property History
| Date | Event | Price | Change | Sq Ft Price |
|---|---|---|---|---|
| 09/24/2020 09/24/20 | Sold | $530,000 | +2.9% | $259 / Sq Ft |
| 08/27/2020 08/27/20 | For Sale | $515,000 | +18.4% | $251 / Sq Ft |
| 11/21/2014 11/21/14 | Sold | $435,000 | -2.2% | $237 / Sq Ft |
| 11/02/2014 11/02/14 | Pending | -- | -- | -- |
| 10/24/2014 10/24/14 | For Sale | $445,000 | -- | $242 / Sq Ft |
Tax History Compared to Growth
Tax History
| Year | Tax Paid | Tax Assessment Tax Assessment Total Assessment is a certain percentage of the fair market value that is determined by local assessors to be the total taxable value of land and additions on the property. | Land | Improvement |
|---|---|---|---|---|
| 2024 | $6,698 | $555,650 | $180,000 | $375,650 |
| 2023 | $6,605 | $561,850 | $180,000 | $381,850 |
| 2022 | $6,157 | $517,200 | $165,000 | $352,200 |
| 2021 | $5,751 | $471,230 | $145,000 | $326,230 |
| 2020 | $5,530 | $449,400 | $140,000 | $309,400 |
| 2019 | $5,122 | $416,230 | $140,000 | $276,230 |
| 2018 | $4,852 | $421,870 | $140,000 | $281,870 |
| 2017 | $4,774 | $395,210 | $140,000 | $255,210 |
| 2016 | $4,969 | $412,200 | $140,000 | $272,200 |
| 2015 | $4,587 | $394,390 | $140,000 | $254,390 |
| 2014 | -- | $394,390 | $140,000 | $254,390 |
Agents Affiliated with this Home
-
Lauryn Eadie

Seller's Agent in 2020
Lauryn Eadie
Real Broker, LLC
(703) 898-4771
15 in this area
297 Total Sales
-
Lindsey Hagen

Seller Co-Listing Agent in 2020
Lindsey Hagen
Real Broker, LLC
(703) 870-1773
8 in this area
122 Total Sales
-
Candyce Astroth

Buyer's Agent in 2020
Candyce Astroth
Samson Properties
(703) 853-7458
2 in this area
247 Total Sales
-
Marnie Schaar

Seller's Agent in 2014
Marnie Schaar
Compass
(703) 509-3107
9 in this area
176 Total Sales
-

Buyer's Agent in 2014
Amy McCarthy
Redfin Corporation
(703) 623-0067
Map
Source: Bright MLS
MLS Number: VAFX1150900
APN: 0181-05040004
- 1503 Farsta Ct
- 1534 Scandia Cir
- 1526 Scandia Cir
- 1636 Valencia Way
- 1665 Parkcrest Cir Unit 5C/201
- 1535 Park Glen Ct
- 1675 Parkcrest Cir Unit 4E/300
- 1658 Parkcrest Cir Unit 2C/300
- 1684 Bandit Loop
- 1669 Bandit Loop Unit 107A
- 1669 Bandit Loop Unit 209A
- 1669 Bandit Loop Unit 101A
- 1669 Bandit Loop Unit 206A
- 1675 Bandit Loop Unit 202B
- 1653 Bandit Loop
- 11219 S Shore Rd
- 11220 Chestnut Grove Square Unit 222
- 11220 Chestnut Grove Square Unit 123
- 11204 Chestnut Grove Square Unit 206
- 11212 Chestnut Grove Square Unit 313
- 1606 Oak Spring Way
- 1604 Oak Spring Way
- 1608 Oak Spring Way
- 1602 Oak Spring Way
- 1600 Oak Spring Way
- 1610 Oak Spring Way
- 1612 Oak Spring Way
- 1614 Oak Spring Way
- 1616 Oak Spring Way
- 1618 Oak Spring Way
- 1609 Oak Spring Way
- 1611 Oak Spring Way
- 1607 Oak Spring Way
- 1613 Oak Spring Way
- 1605 Oak Spring Way
- 1615 Oak Spring Way
- 1620 Oak Spring Way
- 1603 Oak Spring Way
- 1601 Oak Spring Way
- 1622 Oak Spring Way
