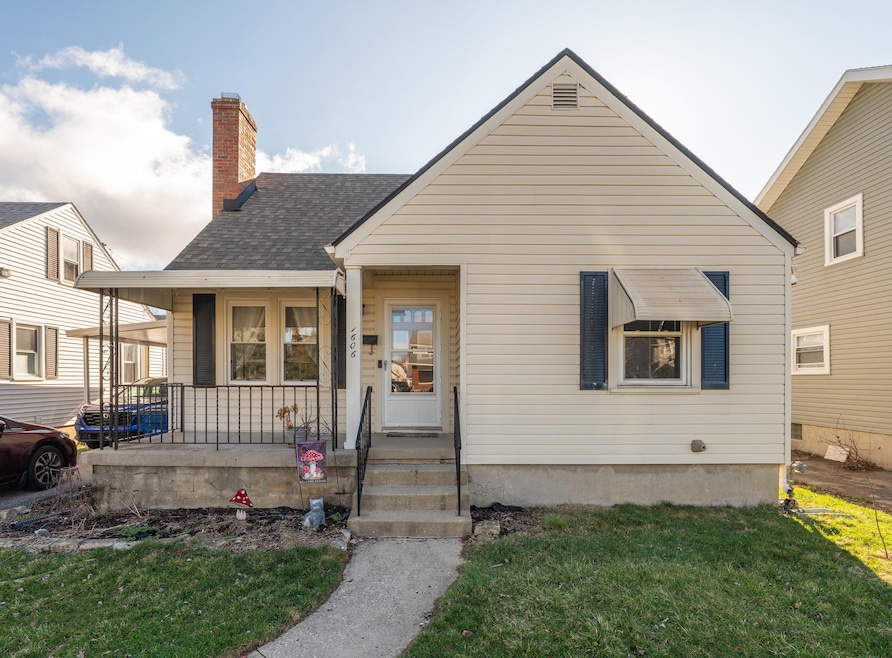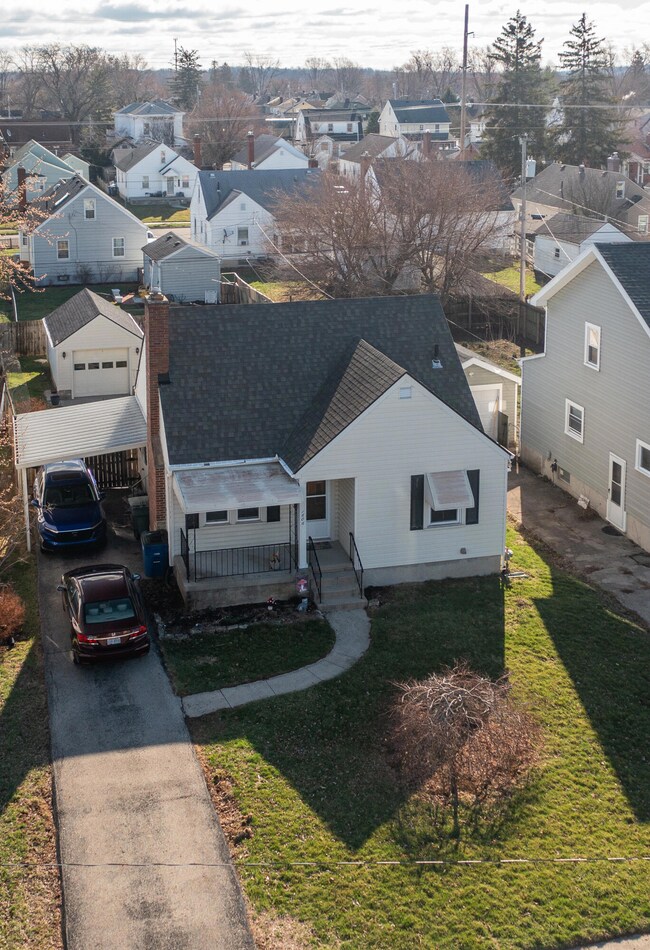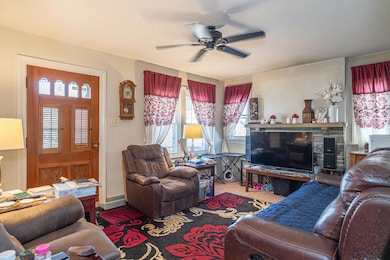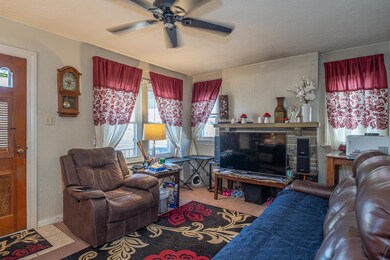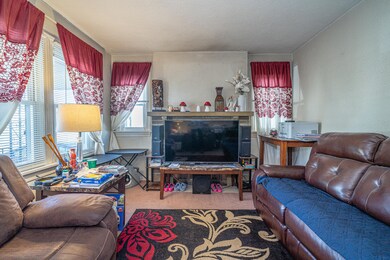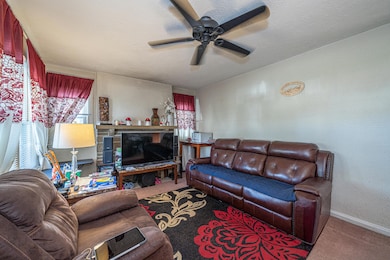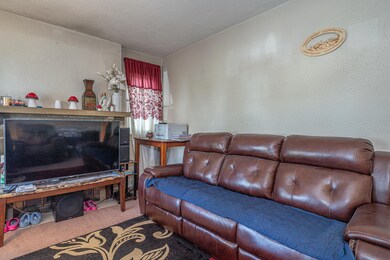
1606 Rosemont Blvd Dayton, OH 45410
Linden Heights NeighborhoodHighlights
- Cape Cod Architecture
- 1 Car Detached Garage
- Patio
- No HOA
- Porch
- Forced Air Heating and Cooling System
About This Home
As of May 2025Nestled on a well-appointed and highly usable lot in the desirable Belmont area, this charming Cape Cod-style home exudes warmth and character--just waiting for your personal touch. A welcoming covered front porch sets the tone, perfect for sipping morning coffee or unwinding in a rocking chair after a long day. Inside, the main level offers a cozy and inviting layout featuring a comfortable living room, a functional kitchen, and two well-sized bedrooms. The full bath is conveniently located and includes a tub/shower combo, a vanity with ample storage, and classic tile flooring. Upstairs, a spacious third bedroom is accompanied by a flexible loft area that's perfect for a home office, reading retreat, or gaming lounge. The full, partially finished basement expands the living space with a generous recreation room, glass block windows, and a utility/laundry area that also offers ideal space for a workshop. A shower stall is already in place, and with the addition of a commode, a second bathroom could be easily added. Practical updates provide peace of mind, including a new roof in 2014, gas furnace in 2021, and central A/C in 2019. Vinyl replacement windows (circa 2001) enhance energy efficiency throughout. While the gas fireplace hasn't been used by the current owners and is not warranted, it still adds charm and potential to the space. Step outside to enjoy the fully fenced backyard with a 6' privacy fence--perfect for outdoor gatherings, grilling, and relaxing in your own private oasis. A carport offers sheltered entry into the home, and a one-car detached garage with an additional concrete pad provides convenient extra storage or patio area. With maintenance-free vinyl siding and timeless curb appeal, this home is brimming with possibilities. Don't miss your chance to make it your own!
Last Agent to Sell the Property
Tami Holmes Realty License #2005015284 Listed on: 04/11/2025
Home Details
Home Type
- Single Family
Est. Annual Taxes
- $1,926
Year Built
- Built in 1943
Lot Details
- 5,663 Sq Ft Lot
- Fenced
Parking
- 1 Car Detached Garage
Home Design
- Cape Cod Architecture
- Vinyl Siding
Interior Spaces
- 1,071 Sq Ft Home
- 1.5-Story Property
- Non-Functioning Fireplace
- Gas Fireplace
- Basement Fills Entire Space Under The House
Kitchen
- Range<<rangeHoodToken>>
- Dishwasher
Bedrooms and Bathrooms
- 3 Bedrooms
- 1 Full Bathroom
Outdoor Features
- Patio
- Porch
Utilities
- Forced Air Heating and Cooling System
- Heating System Uses Natural Gas
- Gas Water Heater
Community Details
- No Home Owners Association
Listing and Financial Details
- Assessor Parcel Number R72149110053
Ownership History
Purchase Details
Home Financials for this Owner
Home Financials are based on the most recent Mortgage that was taken out on this home.Purchase Details
Home Financials for this Owner
Home Financials are based on the most recent Mortgage that was taken out on this home.Purchase Details
Home Financials for this Owner
Home Financials are based on the most recent Mortgage that was taken out on this home.Purchase Details
Purchase Details
Similar Homes in Dayton, OH
Home Values in the Area
Average Home Value in this Area
Purchase History
| Date | Type | Sale Price | Title Company |
|---|---|---|---|
| Warranty Deed | $140,000 | Home Services Title | |
| Warranty Deed | $102,700 | Attorney | |
| Survivorship Deed | $95,000 | Attorney | |
| Interfamily Deed Transfer | -- | -- | |
| Warranty Deed | -- | -- |
Mortgage History
| Date | Status | Loan Amount | Loan Type |
|---|---|---|---|
| Open | $137,464 | FHA | |
| Previous Owner | $100,122 | Credit Line Revolving | |
| Previous Owner | $100,814 | FHA | |
| Previous Owner | $85,000 | Purchase Money Mortgage |
Property History
| Date | Event | Price | Change | Sq Ft Price |
|---|---|---|---|---|
| 05/28/2025 05/28/25 | Sold | $140,000 | +7.8% | $131 / Sq Ft |
| 04/12/2025 04/12/25 | Pending | -- | -- | -- |
| 04/11/2025 04/11/25 | For Sale | $129,900 | -- | $121 / Sq Ft |
Tax History Compared to Growth
Tax History
| Year | Tax Paid | Tax Assessment Tax Assessment Total Assessment is a certain percentage of the fair market value that is determined by local assessors to be the total taxable value of land and additions on the property. | Land | Improvement |
|---|---|---|---|---|
| 2024 | $1,875 | $33,370 | $8,170 | $25,200 |
| 2023 | $1,875 | $33,370 | $8,170 | $25,200 |
| 2022 | $1,598 | $21,950 | $5,370 | $16,580 |
| 2021 | $1,589 | $21,950 | $5,370 | $16,580 |
| 2020 | $1,589 | $21,950 | $5,370 | $16,580 |
| 2019 | $1,426 | $17,700 | $3,840 | $13,860 |
| 2018 | $1,428 | $17,700 | $3,840 | $13,860 |
| 2017 | $1,416 | $17,700 | $3,840 | $13,860 |
| 2016 | $1,422 | $16,900 | $3,840 | $13,060 |
| 2015 | $1,346 | $16,900 | $3,840 | $13,060 |
| 2014 | $1,346 | $16,900 | $3,840 | $13,060 |
| 2012 | -- | $19,780 | $6,100 | $13,680 |
Agents Affiliated with this Home
-
Tami Holmes

Seller's Agent in 2025
Tami Holmes
Tami Holmes Realty
(937) 506-8360
16 in this area
1,115 Total Sales
-
JOHN DOE (NON-WRIST MEMBER)
J
Buyer's Agent in 2025
JOHN DOE (NON-WRIST MEMBER)
WR
Map
Source: Western Regional Information Systems & Technology (WRIST)
MLS Number: 1038005
APN: R72-14911-0053
- 1612 Rosemont Blvd
- 1603 Rosemont Blvd
- 1510 S Smithville Rd
- 1716 Pershing Blvd
- 1805 Fauver Ave
- 1636 Emmons Ave
- 1640 Emmons Ave
- 4059 Elliot Ave
- 2628 Saint Charles Ave
- 826 Alverno Ave
- 4123 Elliot Ave
- 4115 Arcadia Blvd
- 2526 Saint Charles Ave
- 1687 Meriline Ave
- 1920 Coventry Rd
- 3140 Taggart St
- 4119 Pleasant View Ave
- 3704 Wayne Ave
- 3439 Wellington Dr
- 2312 Saint Charles Ave
