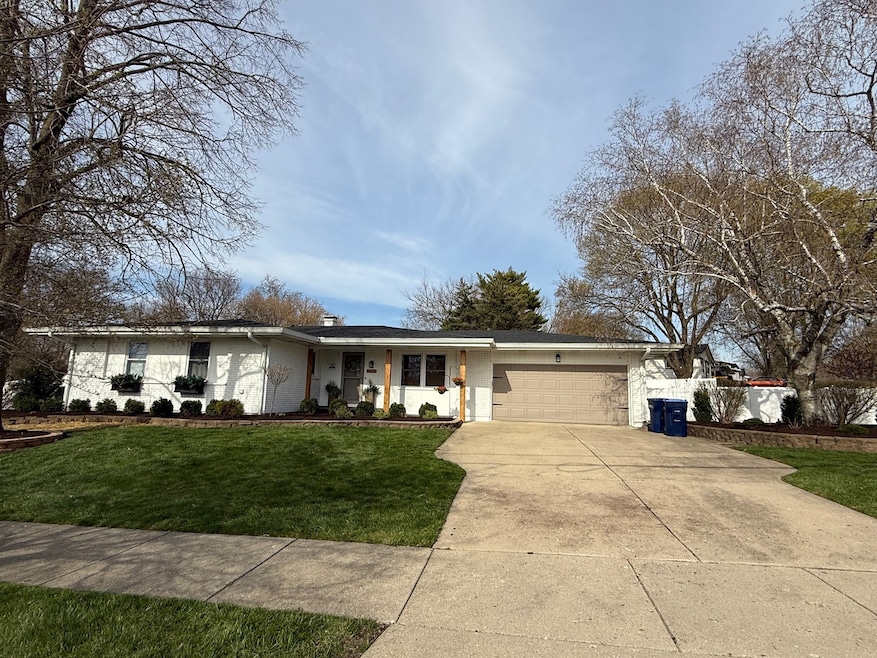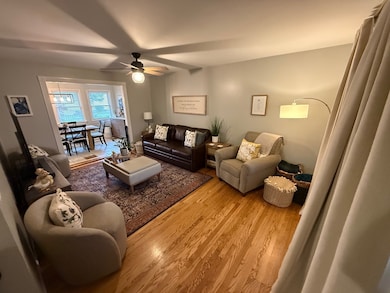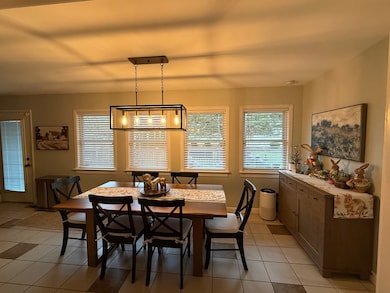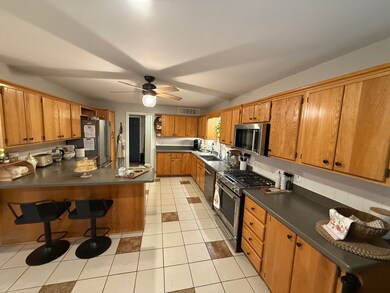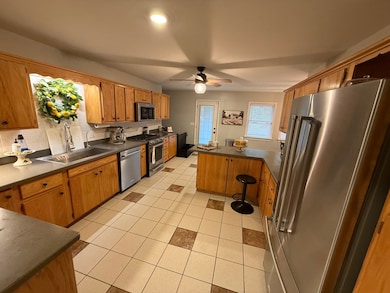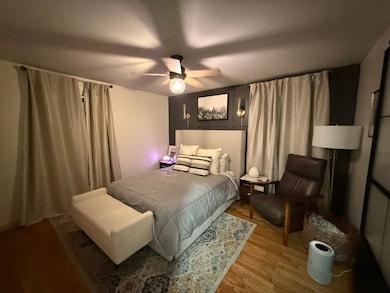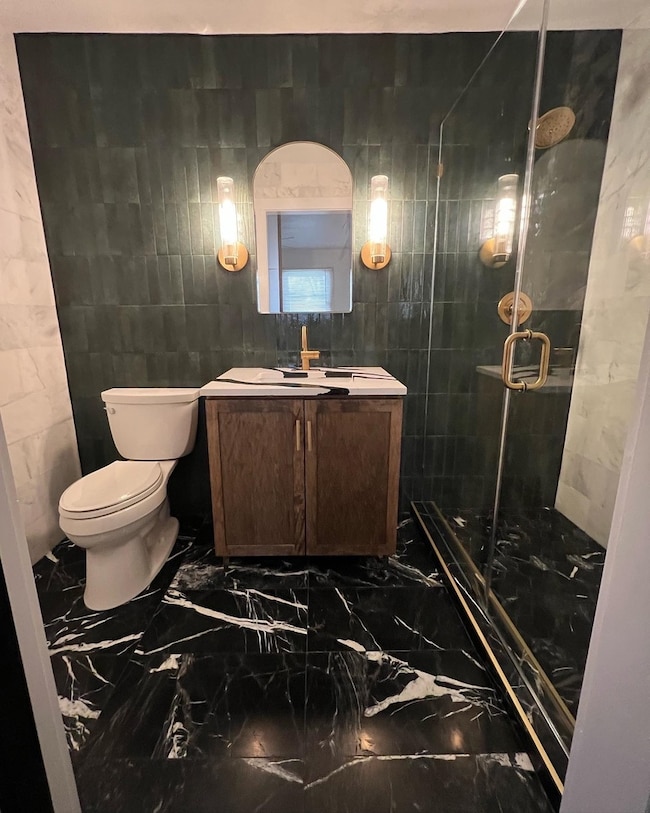
1606 S 7th Ave Saint Charles, IL 60174
Southeast Saint Charles NeighborhoodHighlights
- Deck
- Ranch Style House
- Corner Lot
- Munhall Elementary School Rated A
- Wood Flooring
- Den
About This Home
As of June 2025Looking for that almost impossible to find 4 bedroom ranch home with all 4 bedrooms & 2 full baths on the main level? Consider this remodeled home with over 1,500 SF on a beautifully landscaped lot with new white fencing. So many updates in the last 5 years including both bathrooms, appliances, washer & dryer, furnace & AC. Full basement adds another 1,500 SF and it is partially finished. Hardwood floors almost everywhere on the main level. Large dining area for big family gatherings. Windows have been replaced. Not much to do here, if anything! The rear yard has an upper deck area and a lower patio perfect for a firepit (there is one there now!) Owner has taken care of all the important things so you can move in and enjoy. Great St. Charles schools and a short drive to the great shopping, restaurants & retail of either Geneva or St. Charles. This home is located centrally between both wonderful riverside towns. Always a Festival or other activity going on in these towns. Beautiful 15 mile Fox river bike and walking path is less than one half mile and follows along the river for miles. Pick up the commuter train in Geneva and leave the driving to METRA! Home sits up high on the bluffs over the Fox River. Pride of ownership shows here in a really big way!
Last Agent to Sell the Property
RE/MAX Suburban License #475118128 Listed on: 05/01/2025

Home Details
Home Type
- Single Family
Est. Annual Taxes
- $8,729
Year Built
- Built in 1964
Lot Details
- 0.35 Acre Lot
- Lot Dimensions are 134x160x120x98
- Fenced
- Corner Lot
Parking
- 2.5 Car Garage
- Driveway
- Parking Included in Price
Home Design
- Ranch Style House
- Brick Exterior Construction
- Asphalt Roof
- Concrete Perimeter Foundation
Interior Spaces
- 1,530 Sq Ft Home
- Family Room
- Living Room
- Formal Dining Room
- Den
- Basement Fills Entire Space Under The House
Kitchen
- Range
- Microwave
- Dishwasher
- Disposal
Flooring
- Wood
- Ceramic Tile
Bedrooms and Bathrooms
- 4 Bedrooms
- 4 Potential Bedrooms
- Bathroom on Main Level
- 2 Full Bathrooms
Laundry
- Laundry Room
- Dryer
- Washer
- Sink Near Laundry
Outdoor Features
- Deck
- Patio
Schools
- Munhall Elementary School
- Wredling Middle School
- St Charles East High School
Utilities
- Forced Air Heating and Cooling System
- Heating System Uses Natural Gas
Community Details
- Ranch
Listing and Financial Details
- Homeowner Tax Exemptions
Ownership History
Purchase Details
Home Financials for this Owner
Home Financials are based on the most recent Mortgage that was taken out on this home.Purchase Details
Home Financials for this Owner
Home Financials are based on the most recent Mortgage that was taken out on this home.Purchase Details
Similar Homes in Saint Charles, IL
Home Values in the Area
Average Home Value in this Area
Purchase History
| Date | Type | Sale Price | Title Company |
|---|---|---|---|
| Warranty Deed | $425,000 | None Listed On Document | |
| Deed | $262,000 | Chicago Title Insurance Co | |
| Interfamily Deed Transfer | -- | -- |
Mortgage History
| Date | Status | Loan Amount | Loan Type |
|---|---|---|---|
| Open | $175,000 | New Conventional | |
| Previous Owner | $257,000 | New Conventional | |
| Previous Owner | $257,254 | FHA | |
| Previous Owner | $15,000 | Credit Line Revolving |
Property History
| Date | Event | Price | Change | Sq Ft Price |
|---|---|---|---|---|
| 06/13/2025 06/13/25 | Sold | $425,000 | 0.0% | $278 / Sq Ft |
| 05/22/2025 05/22/25 | Pending | -- | -- | -- |
| 05/21/2025 05/21/25 | Off Market | $425,000 | -- | -- |
| 05/12/2025 05/12/25 | Pending | -- | -- | -- |
| 05/09/2025 05/09/25 | For Sale | $435,000 | 0.0% | $284 / Sq Ft |
| 05/03/2025 05/03/25 | Pending | -- | -- | -- |
| 05/02/2025 05/02/25 | For Sale | $435,000 | +66.0% | $284 / Sq Ft |
| 05/13/2019 05/13/19 | Sold | $262,000 | -2.2% | $171 / Sq Ft |
| 04/08/2019 04/08/19 | Pending | -- | -- | -- |
| 04/02/2019 04/02/19 | Price Changed | $267,900 | -0.7% | $175 / Sq Ft |
| 03/27/2019 03/27/19 | For Sale | $269,900 | -- | $176 / Sq Ft |
Tax History Compared to Growth
Tax History
| Year | Tax Paid | Tax Assessment Tax Assessment Total Assessment is a certain percentage of the fair market value that is determined by local assessors to be the total taxable value of land and additions on the property. | Land | Improvement |
|---|---|---|---|---|
| 2023 | $8,729 | $117,068 | $33,330 | $83,738 |
| 2022 | $7,698 | $101,339 | $33,203 | $68,136 |
| 2021 | $7,389 | $96,596 | $31,649 | $64,947 |
| 2020 | $7,308 | $94,795 | $31,059 | $63,736 |
| 2019 | $6,761 | $92,918 | $30,444 | $62,474 |
| 2018 | $6,510 | $89,487 | $29,286 | $60,201 |
| 2017 | $6,198 | $84,973 | $28,284 | $56,689 |
| 2016 | $6,485 | $81,989 | $27,291 | $54,698 |
| 2015 | -- | $78,917 | $26,997 | $51,920 |
| 2014 | -- | $76,623 | $26,997 | $49,626 |
| 2013 | -- | $79,600 | $27,267 | $52,333 |
Agents Affiliated with this Home
-
S
Seller's Agent in 2025
Sherwood Kraemer
RE/MAX Suburban
-
K
Buyer's Agent in 2025
Katie Fish
Keller Williams Inspire - Geneva
-
J
Seller's Agent in 2019
James Swanson
Suburban Life Realty, Ltd
Map
Source: Midwest Real Estate Data (MRED)
MLS Number: 12345122
APN: 09-35-328-010
- 1512 S 7th Ave
- 1719 S 4th Place
- 1411 Rita Ave
- 1747 Pleasant Ave
- 1314 Moore Ave
- 521 Division St
- 1324 Lancaster Ave
- 814 S 11th Ave
- 1605 Rita Ave Unit 2
- 912 Jackson Ave
- 905 Lexington Ave
- 746 Parker Ct
- 740 Lexington Ave
- 1509 Williams Ave
- 615 S 12th Ave
- 74 White Oak Cir
- 1008 Pine St
- 1348 Adams Ct
- 1501 Dempsey Dr
- 1517 Dempsey Dr
