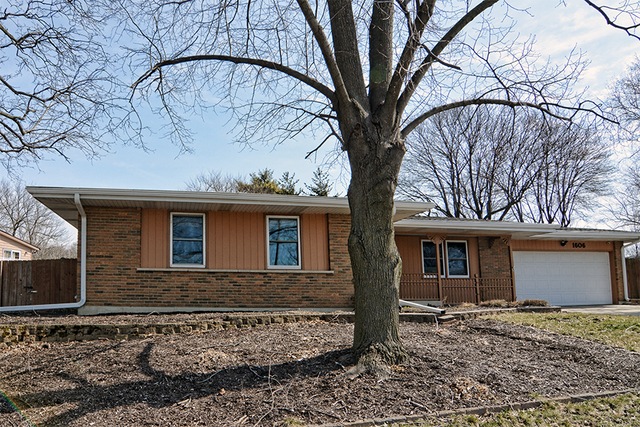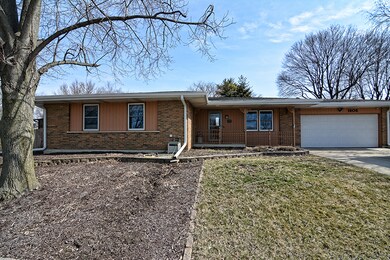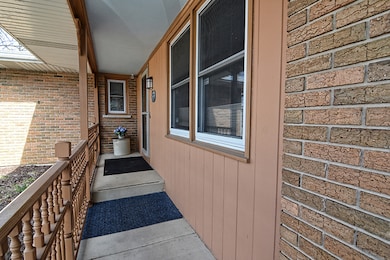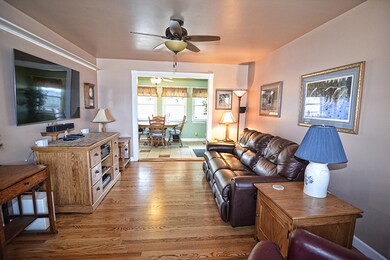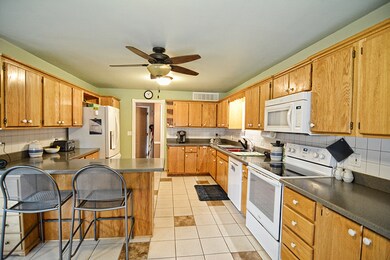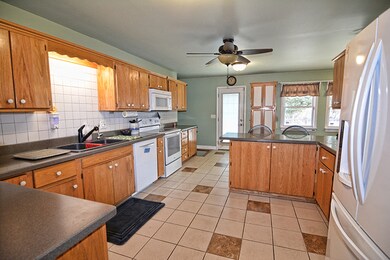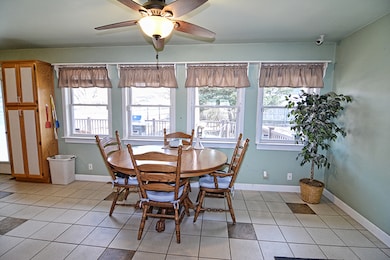
1606 S 7th Ave Saint Charles, IL 60174
Southeast Saint Charles NeighborhoodHighlights
- Deck
- Ranch Style House
- Corner Lot
- Munhall Elementary School Rated A
- Wood Flooring
- Play Room
About This Home
As of June 2025Brick front ranch home offers 4 bedrooms, hardwood floors, and partially finished basement! Updated kitchen with corian counter tops, and led cabinet lighting. Private master suite offers dual closets! Tons of updates/upgrades: New 220 amp electric in 2017, 32x16 no maintenance composite deck, brick paver patio, 6 foot privacy fence, updated appliances and hot water heater. Oversized garage and more! Great location close to town and walking trails, metra and more! A must see!
Last Agent to Sell the Property
James Swanson
Suburban Life Realty, Ltd License #475072188 Listed on: 03/27/2019
Home Details
Home Type
- Single Family
Est. Annual Taxes
- $8,729
Year Built
- 1964
Lot Details
- East or West Exposure
- Fenced Yard
- Corner Lot
Parking
- Attached Garage
- Garage Door Opener
- Driveway
- Parking Included in Price
- Garage Is Owned
Home Design
- Ranch Style House
- Brick Exterior Construction
- Slab Foundation
- Asphalt Shingled Roof
- Vinyl Siding
Interior Spaces
- Den
- Workroom
- Play Room
- Wood Flooring
- Partially Finished Basement
- Basement Fills Entire Space Under The House
Kitchen
- Breakfast Bar
- Oven or Range
- Microwave
- Dishwasher
- Disposal
Bedrooms and Bathrooms
- Primary Bathroom is a Full Bathroom
- Bathroom on Main Level
Laundry
- Dryer
- Washer
Outdoor Features
- Deck
- Brick Porch or Patio
Utilities
- Forced Air Heating and Cooling System
- Heating System Uses Gas
Listing and Financial Details
- Senior Tax Exemptions
- Homeowner Tax Exemptions
- $5,000 Seller Concession
Ownership History
Purchase Details
Home Financials for this Owner
Home Financials are based on the most recent Mortgage that was taken out on this home.Purchase Details
Similar Homes in the area
Home Values in the Area
Average Home Value in this Area
Purchase History
| Date | Type | Sale Price | Title Company |
|---|---|---|---|
| Deed | $262,000 | Chicago Title Insurance Co | |
| Interfamily Deed Transfer | -- | -- |
Mortgage History
| Date | Status | Loan Amount | Loan Type |
|---|---|---|---|
| Open | $257,000 | New Conventional | |
| Closed | $257,254 | FHA | |
| Previous Owner | $15,000 | Credit Line Revolving |
Property History
| Date | Event | Price | Change | Sq Ft Price |
|---|---|---|---|---|
| 06/13/2025 06/13/25 | Sold | $425,000 | 0.0% | $278 / Sq Ft |
| 05/22/2025 05/22/25 | Pending | -- | -- | -- |
| 05/21/2025 05/21/25 | Off Market | $425,000 | -- | -- |
| 05/12/2025 05/12/25 | Pending | -- | -- | -- |
| 05/09/2025 05/09/25 | For Sale | $435,000 | 0.0% | $284 / Sq Ft |
| 05/03/2025 05/03/25 | Pending | -- | -- | -- |
| 05/02/2025 05/02/25 | For Sale | $435,000 | +66.0% | $284 / Sq Ft |
| 05/13/2019 05/13/19 | Sold | $262,000 | -2.2% | $171 / Sq Ft |
| 04/08/2019 04/08/19 | Pending | -- | -- | -- |
| 04/02/2019 04/02/19 | Price Changed | $267,900 | -0.7% | $175 / Sq Ft |
| 03/27/2019 03/27/19 | For Sale | $269,900 | -- | $176 / Sq Ft |
Tax History Compared to Growth
Tax History
| Year | Tax Paid | Tax Assessment Tax Assessment Total Assessment is a certain percentage of the fair market value that is determined by local assessors to be the total taxable value of land and additions on the property. | Land | Improvement |
|---|---|---|---|---|
| 2023 | $8,729 | $117,068 | $33,330 | $83,738 |
| 2022 | $7,698 | $101,339 | $33,203 | $68,136 |
| 2021 | $7,389 | $96,596 | $31,649 | $64,947 |
| 2020 | $7,308 | $94,795 | $31,059 | $63,736 |
| 2019 | $6,761 | $92,918 | $30,444 | $62,474 |
| 2018 | $6,510 | $89,487 | $29,286 | $60,201 |
| 2017 | $6,198 | $84,973 | $28,284 | $56,689 |
| 2016 | $6,485 | $81,989 | $27,291 | $54,698 |
| 2015 | -- | $78,917 | $26,997 | $51,920 |
| 2014 | -- | $76,623 | $26,997 | $49,626 |
| 2013 | -- | $79,600 | $27,267 | $52,333 |
Agents Affiliated with this Home
-
Sherwood Kraemer

Seller's Agent in 2025
Sherwood Kraemer
RE/MAX Suburban
(630) 247-0767
1 in this area
25 Total Sales
-
Katie Fish

Buyer's Agent in 2025
Katie Fish
Keller Williams Inspire - Geneva
(847) 560-3474
9 in this area
346 Total Sales
-

Seller's Agent in 2019
James Swanson
Suburban Life Realty, Ltd
(847) 370-7111
Map
Source: Midwest Real Estate Data (MRED)
MLS Number: MRD10322214
APN: 09-35-328-010
- 1211 Edward Ave
- 1719 S 4th Place
- 1411 Rita Ave
- 1137 Fern Ave
- 1616 Riverside Ave
- 1835 S 4th Place
- 1817 2nd Place
- 521 Division St
- 1021 S 9th Ave
- 1015 S 9th Ave
- 431 Elm Ave
- 839 N Bennett St
- 864 N Bennett St
- 1324 Lancaster Ave
- 827 Elm Ave
- 81 White Oak Cir
- 1509 Williams Ave
- 611 S 10th Ave
- 604 Jackson Ave
- 1008 Pine St
