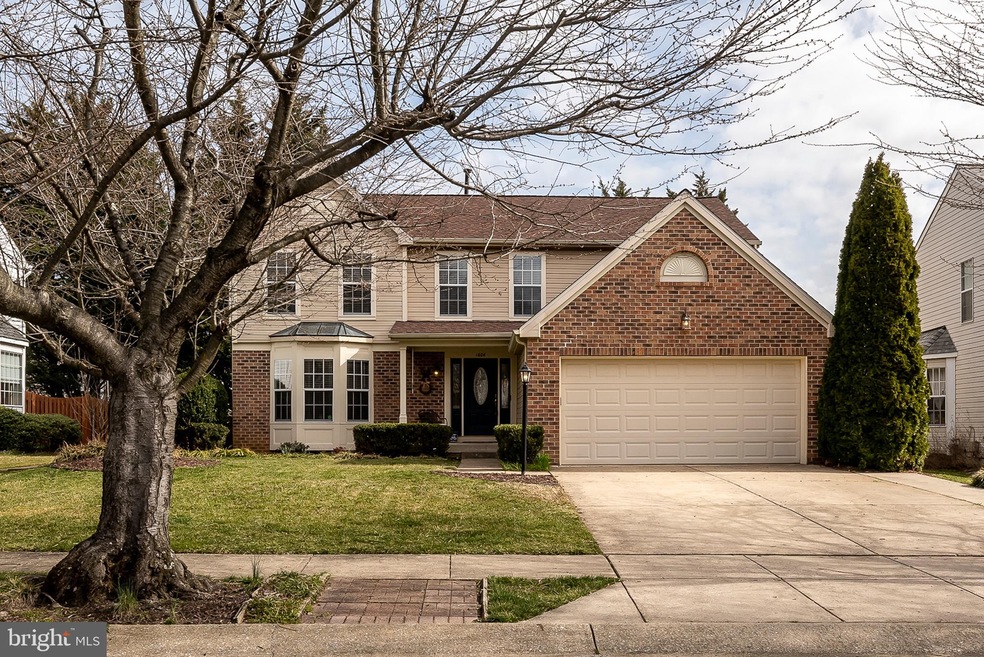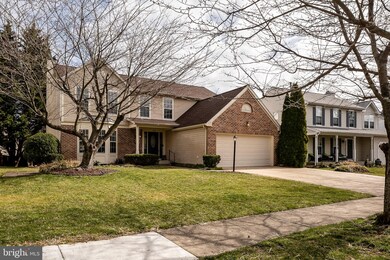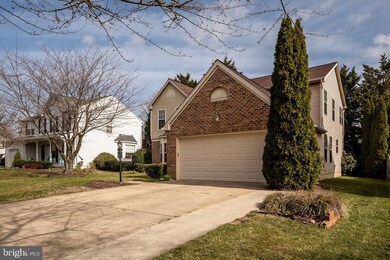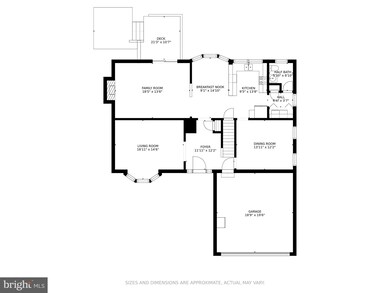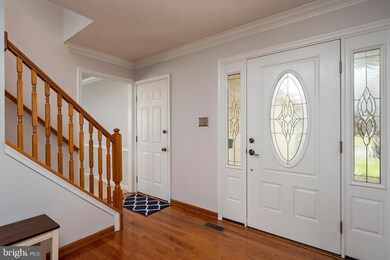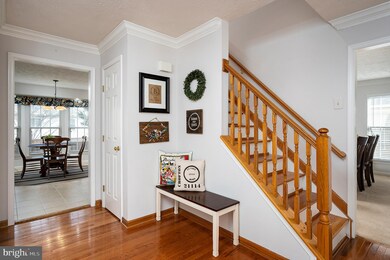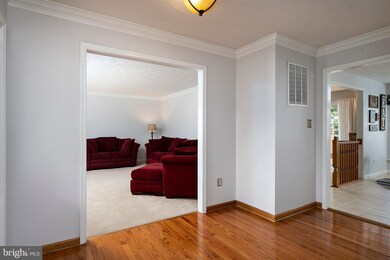
1606 Trumbulls Ct Crofton, MD 21114
Highlights
- Colonial Architecture
- Deck
- Traditional Floor Plan
- Crofton Elementary School Rated A-
- Vaulted Ceiling
- 5-minute walk to Chapman Farm Tennis Court
About This Home
As of May 2021Move right in to this freshly painted 5 Bedroom 3.5 bath Brick front colonial in Chapman Farms. Living Room with lovely bay window , large dining room, kitchen with Stainless Steel Appliances. Master suite with vaulted ceilings, two walk in closets, master bath with soaking tub/shower. 4 Additional upstairs Bedrooms. Finished basement, Rec room, Game room, full bath and plenty of additional storage. Enjoy the spring/summer cookouts on the deck overlooking a lovely backyard. Please be sure to viewthis lovely home in the virtual tour.
Last Agent to Sell the Property
RE/MAX Leading Edge License #302397 Listed on: 03/25/2021

Home Details
Home Type
- Single Family
Est. Annual Taxes
- $5,932
Year Built
- Built in 1993
Lot Details
- 7,352 Sq Ft Lot
- Property is in excellent condition
- Property is zoned R5
HOA Fees
- $47 Monthly HOA Fees
Parking
- 2 Car Attached Garage
- Front Facing Garage
- Garage Door Opener
Home Design
- Colonial Architecture
- Shingle Roof
- Brick Front
Interior Spaces
- Property has 3 Levels
- Traditional Floor Plan
- Chair Railings
- Vaulted Ceiling
- Ceiling Fan
- Gas Fireplace
- Double Pane Windows
- Bay Window
- Family Room Off Kitchen
- Formal Dining Room
Kitchen
- Breakfast Area or Nook
- Eat-In Kitchen
- Stove
- Built-In Microwave
- Ice Maker
- Dishwasher
- Disposal
Flooring
- Wood
- Carpet
Bedrooms and Bathrooms
- 5 Bedrooms
- Walk-In Closet
- Soaking Tub
- Bathtub with Shower
- Walk-in Shower
Laundry
- Laundry on main level
- Dryer
- Washer
Finished Basement
- Basement Fills Entire Space Under The House
- Sump Pump
Outdoor Features
- Deck
Utilities
- 90% Forced Air Heating and Cooling System
- Vented Exhaust Fan
- Natural Gas Water Heater
- Cable TV Available
Listing and Financial Details
- Tax Lot 37
- Assessor Parcel Number 020264790069094
- $300 Front Foot Fee per year
Community Details
Overview
- Association fees include common area maintenance, management, reserve funds
- Chapman Farm HOA, Phone Number (410) 721-0777
- Built by Ryland
- Chapman Farm Subdivision
Recreation
- Tennis Courts
- Community Playground
Ownership History
Purchase Details
Home Financials for this Owner
Home Financials are based on the most recent Mortgage that was taken out on this home.Purchase Details
Home Financials for this Owner
Home Financials are based on the most recent Mortgage that was taken out on this home.Purchase Details
Purchase Details
Home Financials for this Owner
Home Financials are based on the most recent Mortgage that was taken out on this home.Purchase Details
Similar Homes in the area
Home Values in the Area
Average Home Value in this Area
Purchase History
| Date | Type | Sale Price | Title Company |
|---|---|---|---|
| Deed | $625,000 | Maryland Title Group Llc | |
| Deed | $554,900 | Maryland Title Group Llc | |
| Deed | $234,000 | -- | |
| Deed | $220,000 | -- | |
| Deed | $60,000 | -- |
Mortgage History
| Date | Status | Loan Amount | Loan Type |
|---|---|---|---|
| Open | $626,587 | VA | |
| Previous Owner | $557,279 | VA | |
| Previous Owner | $207,006 | New Conventional | |
| Previous Owner | $100,000 | Credit Line Revolving | |
| Previous Owner | $160,000 | No Value Available |
Property History
| Date | Event | Price | Change | Sq Ft Price |
|---|---|---|---|---|
| 05/07/2021 05/07/21 | Sold | $625,000 | +2.5% | $182 / Sq Ft |
| 03/29/2021 03/29/21 | Pending | -- | -- | -- |
| 03/25/2021 03/25/21 | For Sale | $610,000 | +9.9% | $177 / Sq Ft |
| 06/16/2017 06/16/17 | Sold | $554,900 | 0.0% | $161 / Sq Ft |
| 05/07/2017 05/07/17 | Pending | -- | -- | -- |
| 04/27/2017 04/27/17 | For Sale | $554,990 | -- | $161 / Sq Ft |
Tax History Compared to Growth
Tax History
| Year | Tax Paid | Tax Assessment Tax Assessment Total Assessment is a certain percentage of the fair market value that is determined by local assessors to be the total taxable value of land and additions on the property. | Land | Improvement |
|---|---|---|---|---|
| 2024 | $6,674 | $592,167 | $0 | $0 |
| 2023 | $6,473 | $549,400 | $271,700 | $277,700 |
| 2022 | $6,134 | $545,833 | $0 | $0 |
| 2021 | $6,022 | $542,267 | $0 | $0 |
| 2020 | $6,022 | $538,700 | $276,700 | $262,000 |
| 2019 | $11,791 | $535,333 | $0 | $0 |
| 2018 | $5,394 | $531,967 | $0 | $0 |
| 2017 | $5,541 | $528,600 | $0 | $0 |
| 2016 | -- | $502,200 | $0 | $0 |
| 2015 | -- | $475,800 | $0 | $0 |
| 2014 | -- | $449,400 | $0 | $0 |
Agents Affiliated with this Home
-

Seller's Agent in 2021
Cindy Garhart
RE/MAX
(301) 325-0711
2 in this area
14 Total Sales
-

Seller Co-Listing Agent in 2021
Charles Garhart
RE/MAX
(301) 832-2231
1 in this area
9 Total Sales
-

Buyer's Agent in 2021
Christopher Gress
RE/MAX
(410) 451-2661
88 in this area
140 Total Sales
-

Seller's Agent in 2017
Dawn Baxter
Coldwell Banker (NRT-Southeast-MidAtlantic)
(410) 353-0222
41 in this area
159 Total Sales
Map
Source: Bright MLS
MLS Number: MDAA462074
APN: 02-647-90069094
- 1521 Fenway Rd
- 2542 Stow Ct
- 2710 Strongs Ct
- 1132 Charing Cross Dr
- 2630 Tallwind Ct
- 1665 Hart Ct Unit 129
- 2803 Josef Ct
- 2441 Bolton Ln
- 1904 Ardenwood Terrace
- 1927 Bellarbor Cir
- 1811 Hyman Ln
- 1850 Aberdeen Cir
- 2630 Worrell Ct
- 1504 Ashburnham Dr
- 2640 Worrell Ct
- 1725 Leisure Way
- 930 Truro Ln
- 1761 Aberdeen Cir
- 1547 Marlborough Ct
- 1745 Leisure Way
