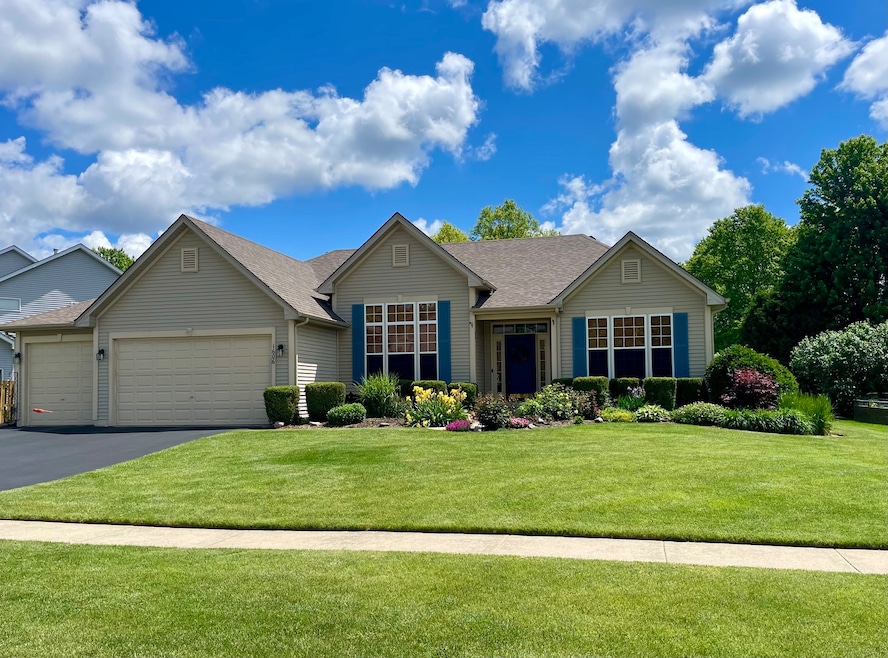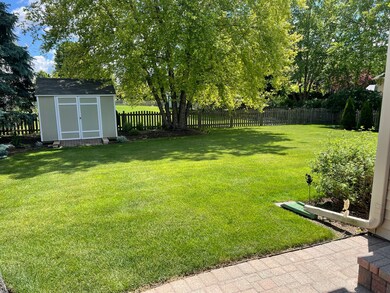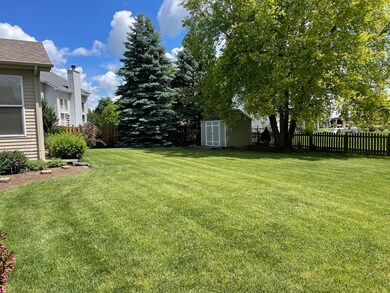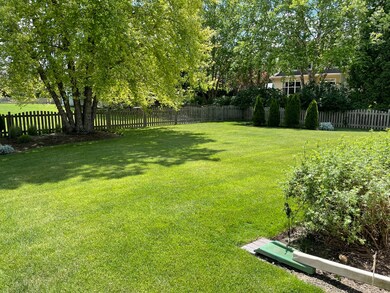
1606 Tyler Trail McHenry, IL 60051
Highlights
- Ranch Style House
- Home Office
- 3 Car Attached Garage
- Heated Sun or Florida Room
- Formal Dining Room
- Garage ceiling height seven feet or more
About This Home
As of October 2024IT'S A RANCH! WITH A BASEMENT AND 3 CAR GARAGE. This home is meticulously kept and ready for the next buyer to enjoy! Hardwood floors installed 2016. Custom blinds - Open Concept - Four Seasons Room. Yard is Beautifully Landscaped. So much to love about this home in desirable LIBERTY TRAILS.
Last Agent to Sell the Property
Century 21 Integra License #475182834 Listed on: 05/28/2024

Home Details
Home Type
- Single Family
Est. Annual Taxes
- $9,333
Year Built
- Built in 2003
HOA Fees
- $13 Monthly HOA Fees
Parking
- 3 Car Attached Garage
- Garage ceiling height seven feet or more
- Driveway
- Parking Included in Price
Home Design
- Ranch Style House
- Asphalt Roof
- Vinyl Siding
- Radon Mitigation System
- Concrete Perimeter Foundation
Interior Spaces
- 2,265 Sq Ft Home
- Ceiling Fan
- Gas Log Fireplace
- Living Room with Fireplace
- Formal Dining Room
- Home Office
- Heated Sun or Florida Room
- Carbon Monoxide Detectors
- Sink Near Laundry
Bedrooms and Bathrooms
- 3 Bedrooms
- 3 Potential Bedrooms
- 2 Full Bathrooms
Unfinished Basement
- Partial Basement
- Sump Pump
- Crawl Space
Schools
- Hilltop Elementary School
- Mchenry Middle School
- Mchenry Campus High School
Utilities
- Central Air
- Heating System Uses Natural Gas
- 200+ Amp Service
- Water Softener is Owned
Community Details
- Liberty Trails Subdivision, Alexandria Floorplan
Listing and Financial Details
- Senior Tax Exemptions
- Homeowner Tax Exemptions
Ownership History
Purchase Details
Home Financials for this Owner
Home Financials are based on the most recent Mortgage that was taken out on this home.Purchase Details
Home Financials for this Owner
Home Financials are based on the most recent Mortgage that was taken out on this home.Purchase Details
Home Financials for this Owner
Home Financials are based on the most recent Mortgage that was taken out on this home.Similar Homes in the area
Home Values in the Area
Average Home Value in this Area
Purchase History
| Date | Type | Sale Price | Title Company |
|---|---|---|---|
| Deed | $435,000 | None Listed On Document | |
| Warranty Deed | $273,000 | Heritage Title Company | |
| Deed | $280,545 | -- |
Mortgage History
| Date | Status | Loan Amount | Loan Type |
|---|---|---|---|
| Previous Owner | $157,000 | New Conventional | |
| Previous Owner | $42,557 | Unknown | |
| Previous Owner | $185,000 | Unknown |
Property History
| Date | Event | Price | Change | Sq Ft Price |
|---|---|---|---|---|
| 10/03/2024 10/03/24 | Sold | $435,000 | 0.0% | $192 / Sq Ft |
| 05/29/2024 05/29/24 | For Sale | $435,000 | +59.3% | $192 / Sq Ft |
| 12/04/2015 12/04/15 | Sold | $273,000 | -4.2% | $121 / Sq Ft |
| 10/30/2015 10/30/15 | Pending | -- | -- | -- |
| 08/23/2015 08/23/15 | For Sale | $284,900 | -- | $126 / Sq Ft |
Tax History Compared to Growth
Tax History
| Year | Tax Paid | Tax Assessment Tax Assessment Total Assessment is a certain percentage of the fair market value that is determined by local assessors to be the total taxable value of land and additions on the property. | Land | Improvement |
|---|---|---|---|---|
| 2023 | $9,333 | $117,035 | $18,491 | $98,544 |
| 2022 | $9,269 | $108,577 | $17,155 | $91,422 |
| 2021 | $8,817 | $101,115 | $15,976 | $85,139 |
| 2020 | $8,022 | $96,900 | $15,310 | $81,590 |
| 2019 | $8,354 | $92,014 | $14,538 | $77,476 |
| 2018 | $9,466 | $93,599 | $14,789 | $78,810 |
| 2017 | $9,751 | $93,602 | $14,790 | $78,812 |
| 2016 | $9,405 | $87,478 | $13,822 | $73,656 |
| 2013 | -- | $70,107 | $14,792 | $55,315 |
Agents Affiliated with this Home
-
Kelly Vance

Seller's Agent in 2024
Kelly Vance
Century 21 Integra
(815) 382-4841
31 in this area
134 Total Sales
-
Joy Rossman

Buyer's Agent in 2024
Joy Rossman
Berkshire Hathaway HomeServices Starck Real Estate
(815) 861-5191
17 in this area
124 Total Sales
-
Sara Mitchell

Seller's Agent in 2015
Sara Mitchell
CENTURY 21 New Heritage
(847) 456-3502
1 in this area
123 Total Sales
-

Buyer's Agent in 2015
Karen Kusek
RE/MAX Suburban
Map
Source: Midwest Real Estate Data (MRED)
MLS Number: 12068132
APN: 09-25-177-009
- 1828 Orchard Beach Rd
- 3010 Mary Ln
- 1510 Hillside Ln
- 1425 N River Rd
- 1423 N River Rd
- 2015 N Woodlawn Park Ave
- 2325 Truman Trail
- 1706 Pine St Unit 1706
- 2310 Truman Trail
- 2304 Truman Trail
- 2115 N Woodlawn Park Ave
- 3112 Almond Ln
- 2314 Tyler Trail
- 2215 N Woodlawn Park Ave
- 2220 N Woodlawn Park Ave
- 1707 Vivian Way Ct
- 2909 Julia Way
- 1015 N River Rd
- 1007 N River Rd
- 2618 Kashmiri Ave



