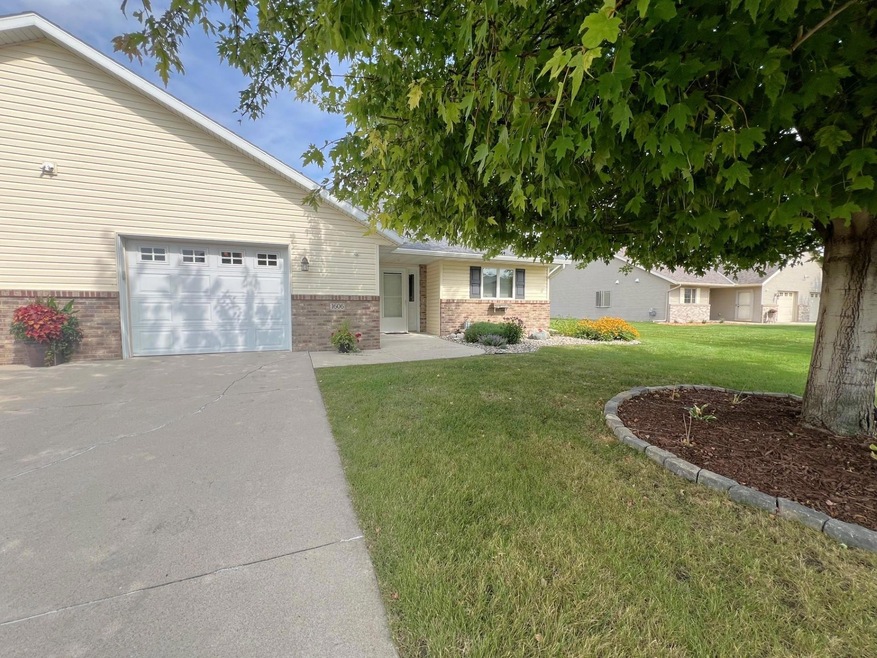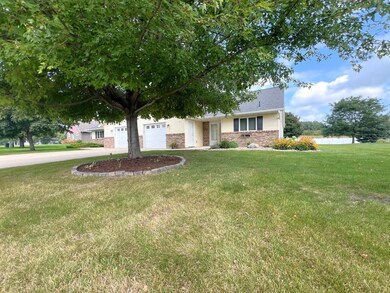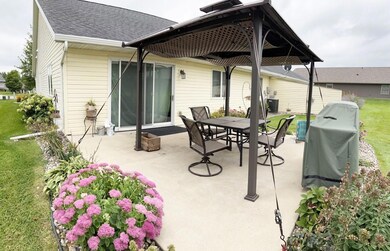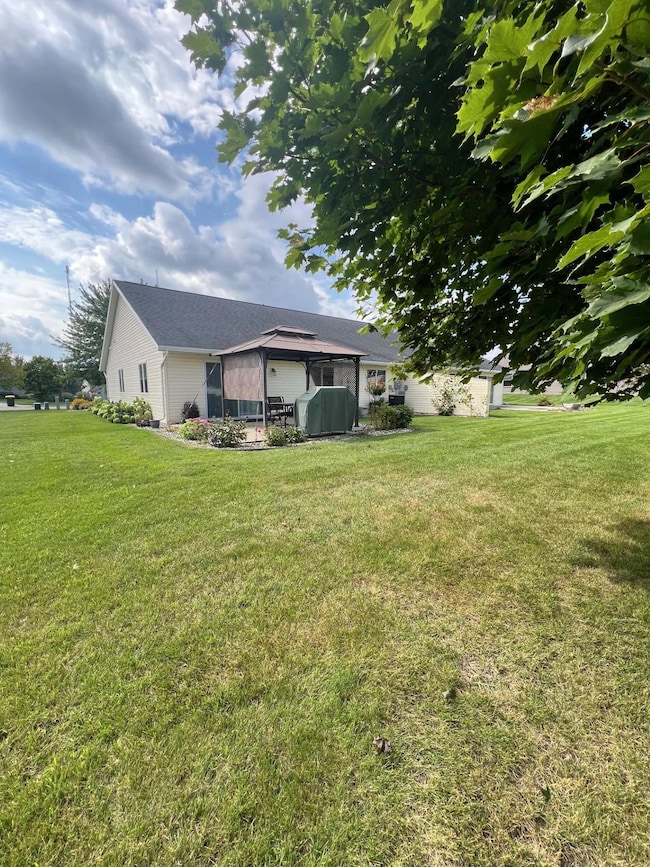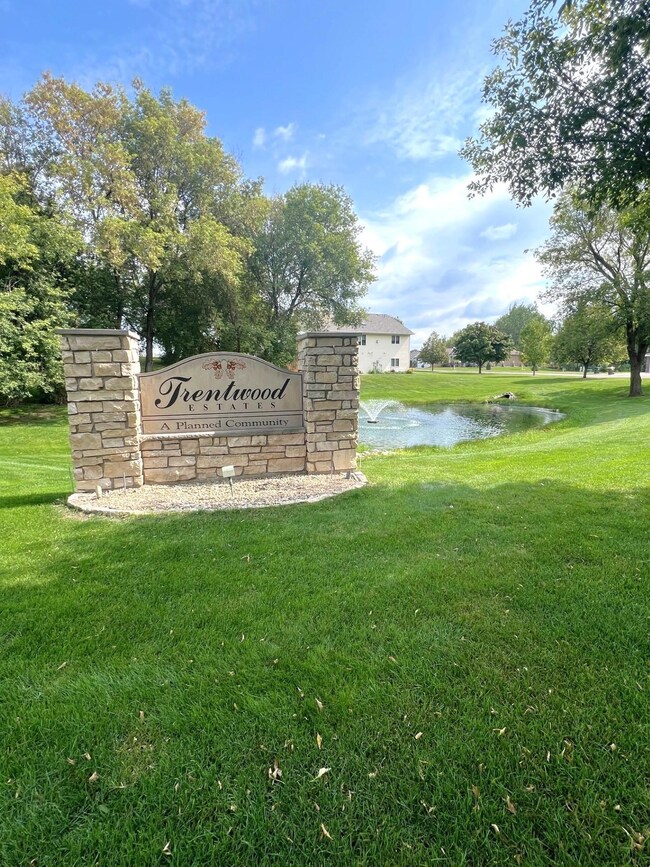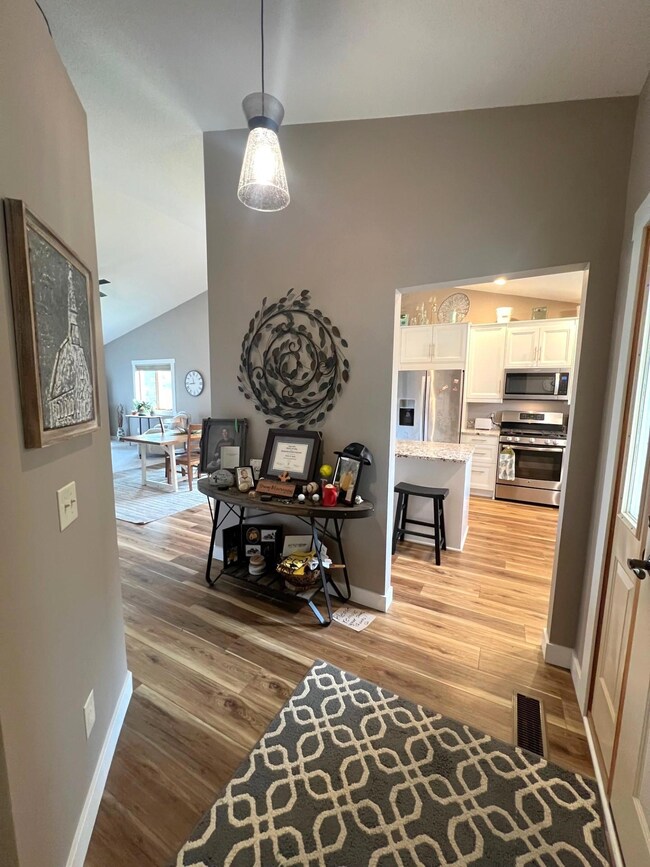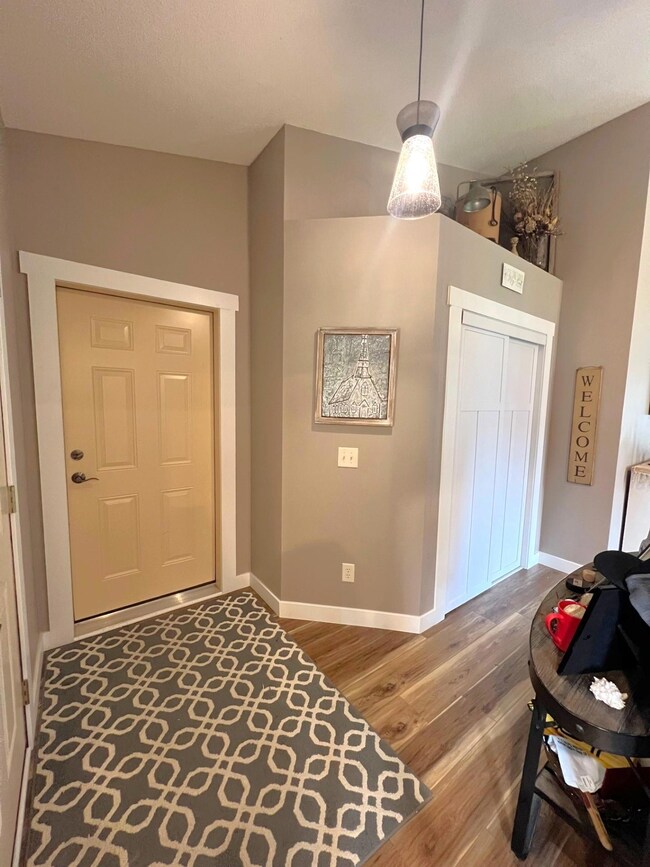
1606 Upper Trentwood Cir NE Willmar, MN 56201
Highlights
- The kitchen features windows
- Living Room
- Forced Air Heating and Cooling System
- 1 Car Attached Garage
- 1-Story Property
About This Home
As of October 2024Beautifully Updated One-Level Living in Trentwood Circle! 2 Bedrooms, 1 Bathroom (with Plumbing for a 2nd Bathroom) and Open-Concept Kitchen, Dining & Living Room with Vaulted Ceilings. You Will Appreciate the Upgrades Throughout Including Cabinets, Counters, Flooring, Paint, Trim & More! Wheel Chair Accessible! Call Today to Schedule a Tour of Your New Home!!
Property Details
Home Type
- Multi-Family
Est. Annual Taxes
- $2,734
Year Built
- Built in 2004
HOA Fees
- $225 Monthly HOA Fees
Parking
- 1 Car Attached Garage
Home Design
- Property Attached
Interior Spaces
- 1,301 Sq Ft Home
- 1-Story Property
- Living Room
Kitchen
- Range
- Microwave
- Dishwasher
- The kitchen features windows
Bedrooms and Bathrooms
- 2 Bedrooms
- 1 Bathroom
Laundry
- Dryer
- Washer
Additional Features
- 0.26 Acre Lot
- Forced Air Heating and Cooling System
Community Details
- Association fees include maintenance structure, lawn care, snow removal
- Trentwood Estates Association, Phone Number (320) 894-0071
- Trentwood Estates Subdivision
Listing and Financial Details
- Assessor Parcel Number 958280040
Ownership History
Purchase Details
Home Financials for this Owner
Home Financials are based on the most recent Mortgage that was taken out on this home.Purchase Details
Home Financials for this Owner
Home Financials are based on the most recent Mortgage that was taken out on this home.Purchase Details
Purchase Details
Home Financials for this Owner
Home Financials are based on the most recent Mortgage that was taken out on this home.Similar Homes in Willmar, MN
Home Values in the Area
Average Home Value in this Area
Purchase History
| Date | Type | Sale Price | Title Company |
|---|---|---|---|
| Deed | $230,000 | -- | |
| Deed | $205,000 | -- | |
| Deed | $156,000 | Kandiyohi Abstract Title | |
| Warranty Deed | $150,021 | None Available |
Mortgage History
| Date | Status | Loan Amount | Loan Type |
|---|---|---|---|
| Previous Owner | $205,000 | New Conventional | |
| Previous Owner | $112,000 | New Conventional | |
| Previous Owner | $116,000 | New Conventional | |
| Previous Owner | $152,000 | Construction | |
| Previous Owner | $325,000 | Credit Line Revolving |
Property History
| Date | Event | Price | Change | Sq Ft Price |
|---|---|---|---|---|
| 10/11/2024 10/11/24 | Sold | $230,000 | -7.1% | $177 / Sq Ft |
| 09/23/2024 09/23/24 | Pending | -- | -- | -- |
| 09/05/2024 09/05/24 | For Sale | $247,700 | -- | $190 / Sq Ft |
Tax History Compared to Growth
Tax History
| Year | Tax Paid | Tax Assessment Tax Assessment Total Assessment is a certain percentage of the fair market value that is determined by local assessors to be the total taxable value of land and additions on the property. | Land | Improvement |
|---|---|---|---|---|
| 2024 | $2,784 | $230,900 | $26,000 | $204,900 |
| 2023 | $2,438 | $204,800 | $26,000 | $178,800 |
| 2022 | $2,128 | $194,500 | $26,000 | $168,500 |
| 2021 | $1,966 | $169,600 | $26,000 | $143,600 |
| 2020 | $1,892 | $160,100 | $26,000 | $134,100 |
| 2019 | $1,796 | $155,200 | $26,000 | $129,200 |
| 2018 | $1,688 | $148,400 | $26,000 | $122,400 |
| 2017 | $1,498 | $143,200 | $26,000 | $117,200 |
| 2016 | $1,422 | $1,020 | $0 | $0 |
| 2015 | -- | $0 | $0 | $0 |
| 2014 | -- | $0 | $0 | $0 |
Agents Affiliated with this Home
-
Jane Vikse

Seller's Agent in 2024
Jane Vikse
Jane Vikse Real Estate
(320) 979-0632
65 in this area
226 Total Sales
-
Jasmine Vikse

Seller Co-Listing Agent in 2024
Jasmine Vikse
Jane Vikse Real Estate
(320) 894-3862
23 in this area
109 Total Sales
-
Steven Merten

Buyer's Agent in 2024
Steven Merten
Coldwell Banker Burnet
(320) 493-1358
1 in this area
112 Total Sales
Map
Source: NorthstarMLS
MLS Number: 6597612
APN: 95-828-0040
- 1400 Lakeland Dr NE Unit 15
- 918 16th St NE
- 1904 Shady Ln
- 1916 Shady Ln
- 0 Lakeland Dr SE
- 208 Valley View Dr SE
- 407 Country Club Dr NE
- 316 Valley View Dr SE
- 361 14th St SE
- 1516 Becker Ave SE
- 2304 3rd Ave SE
- 2101 Country Club Dr NE
- 1808 4th St NE
- 606 Litchfield Ave SE
- 401 Julii St
- 405 Ann St
- 2210 9th Ave SE
- Xx 9th Ave SE
- 406 3rd St SE
- 1705 Olena Ave SE
