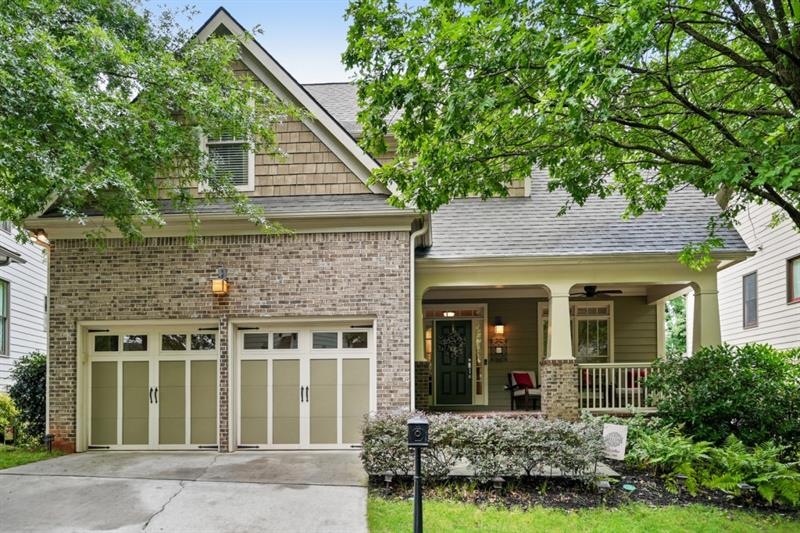Exuding character and warmth, this home is nestled among a small enclave minutes from the live/work/play lifestyle of Avondale Estates and Decatur. Step inside and admire the beautiful millwork; craftsman style trim, transom windows and a coffered ceiling. Meticulously maintained, this beautiful home features a wrap-around chef's kitchen with double ovens, an abundance of cabinets and rich honed granite countertops. The floorplan does an exquisite job of pairing the sought-after open concept with just a touch of room definition. It's well positioned kitchen offers views to the breakfast room, the stacked stone fireplace and built-ins in the family room and allows for multiple people to gather around the breakfast bar, all while including a sightline to the spacious dining room. The main living level extends to the cozy covered deck for grilling & entertaining! Situated at the top of the stairs you'll find the primary suite with spa-like bathroom, jetted tub, double vanities and walk-in closet. A large secondary bedroom enjoys double closets and an ensuite bath. Bedrooms three and four share a bath and are quietly tucked at the end of the hallway. The terrace level provides the perfect in-law or au-pair suite, complete with kitchen, full bath, bedroom and loads of living space. Avondale Estates, and downtown Decatur, only 1.4 miles away, offer the perfect blend of restaurants, retail, festivals, garden clubs, and farmer's markets. AE hosts a wine walk in the Fall and currently holds the title of USA Today's #1 Small Town Beer Scene! Make the annual tree-lighting ceremony, by the lake at Bess Walker Park, a part of your family's holiday tradition! This residence is eligible for membership to the Avondale Swim and Tennis Club.

