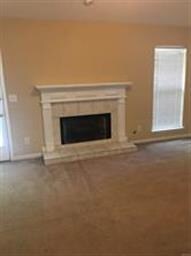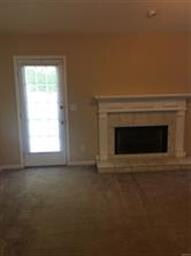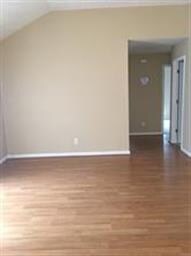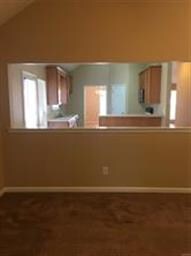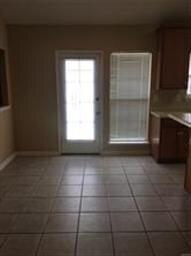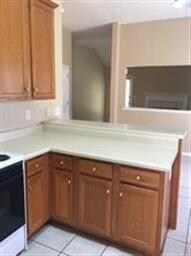
1606 Worthing Rd Montgomery, AL 36117
East Montgomery NeighborhoodEstimated Value: $287,000 - $309,000
Highlights
- No HOA
- Tray Ceiling
- Double Vanity
- 2 Car Attached Garage
- Double Pane Windows
- Walk-In Closet
About This Home
As of January 2020$20,000 PRICE REDUCTION. 4BR/2.5BA. NEW ROOF installed Oct 2019. Master bath has garden tub & large walk-in closets. Fresh paint throughout. Brand new microwave. The back yard is huge with 2 concrete patios. Convenient to schools, shopping, dining.
Last Agent to Sell the Property
Century 21 Brandt Wright License #0048593 Listed on: 08/23/2019

Home Details
Home Type
- Single Family
Est. Annual Taxes
- $1,251
Year Built
- Built in 1998
Lot Details
- 0.39
Parking
- 2 Car Attached Garage
Home Design
- Brick Exterior Construction
- Slab Foundation
Interior Spaces
- 2,268 Sq Ft Home
- 1-Story Property
- Tray Ceiling
- Ceiling height of 9 feet or more
- Gas Log Fireplace
- Double Pane Windows
- Blinds
- Pull Down Stairs to Attic
- Fire and Smoke Detector
Kitchen
- Self-Cleaning Oven
- Electric Cooktop
- Microwave
- Dishwasher
- Disposal
Flooring
- Wall to Wall Carpet
- Tile
Bedrooms and Bathrooms
- 4 Bedrooms
- Walk-In Closet
- Double Vanity
- Garden Bath
- Separate Shower
Laundry
- Dryer
- Washer
Outdoor Features
- Patio
Schools
- Halcyon Elementary School
- Georgia Washington Middle School
- Jefferson Davis High School
Utilities
- Central Heating and Cooling System
- Gas Water Heater
- Municipal Trash
- High Speed Internet
- Cable TV Available
Community Details
- No Home Owners Association
Listing and Financial Details
- Assessor Parcel Number 03-09-09-29-02-000-039013
Ownership History
Purchase Details
Home Financials for this Owner
Home Financials are based on the most recent Mortgage that was taken out on this home.Purchase Details
Home Financials for this Owner
Home Financials are based on the most recent Mortgage that was taken out on this home.Similar Homes in Montgomery, AL
Home Values in the Area
Average Home Value in this Area
Purchase History
| Date | Buyer | Sale Price | Title Company |
|---|---|---|---|
| Matsey Makeba L | $181,500 | None Available | |
| Williams Franklin Renee Prince | -- | -- |
Mortgage History
| Date | Status | Borrower | Loan Amount |
|---|---|---|---|
| Open | Matsey Makeba L | $178,212 | |
| Previous Owner | Prince Williams Franklin Renee | $166,250 | |
| Previous Owner | Williams Franklin Renee Prince | $185,000 |
Property History
| Date | Event | Price | Change | Sq Ft Price |
|---|---|---|---|---|
| 01/30/2020 01/30/20 | Sold | $181,500 | -17.5% | $80 / Sq Ft |
| 01/22/2020 01/22/20 | Pending | -- | -- | -- |
| 08/23/2019 08/23/19 | For Sale | $219,900 | -- | $97 / Sq Ft |
Tax History Compared to Growth
Tax History
| Year | Tax Paid | Tax Assessment Tax Assessment Total Assessment is a certain percentage of the fair market value that is determined by local assessors to be the total taxable value of land and additions on the property. | Land | Improvement |
|---|---|---|---|---|
| 2024 | $1,251 | $26,430 | $4,000 | $22,430 |
| 2023 | $1,251 | $24,310 | $4,000 | $20,310 |
| 2022 | $750 | $21,660 | $4,000 | $17,660 |
| 2021 | $727 | $21,040 | $0 | $0 |
| 2020 | $1,418 | $19,420 | $4,000 | $15,420 |
| 2019 | $1,538 | $21,070 | $4,000 | $17,070 |
| 2018 | $1,472 | $20,160 | $4,000 | $16,160 |
| 2017 | $1,502 | $41,140 | $8,000 | $33,140 |
| 2014 | $1,561 | $21,390 | $4,000 | $17,390 |
| 2013 | -- | $20,810 | $4,000 | $16,810 |
Agents Affiliated with this Home
-
Fran Perryman
F
Seller's Agent in 2020
Fran Perryman
Century 21 Brandt Wright
(334) 354-2700
14 in this area
27 Total Sales
-
Aurelia Johnson
A
Buyer's Agent in 2020
Aurelia Johnson
A & C Real Estate, LLC.
(334) 669-0495
30 in this area
70 Total Sales
Map
Source: Montgomery Area Association of REALTORS®
MLS Number: 459149
APN: 09-09-29-2-000-039.013
- 7412 Bell Creek Ct
- 6437 E Patrick Ct
- 6416 Eastwood Glen Dr
- 7374 Orange Blossom Way
- 3208 Knotts Dr
- 7312 Spencer Cir
- 3200 Knotts Dr
- 3204 Knotts Dr
- 7302 Spencer Cir
- 7309 Spencer Cir
- 7305 Spencer Cir
- 7301 Spencer Cir
- 7313 Spencer Cir
- 7317 Spencer Cir
- 3152 Knotts Dr
- 3140 Knotts Dr
- 3141 Knotts Dr
- 6525 Eastwood Glen Dr
- 03 Bell Rd
- 02 Bell Rd
- 1606 Worthing Rd
- 1662 Worthing Rd
- 1612 Worthing Rd
- 6352 Chappelle Ln
- 1618 Worthing Rd
- 7424 Bell Creek Ct
- 1607 Worthing Rd
- 7415 Bell Creek Ct
- 1613 Worthing Rd
- 6400 Chappelle Ln
- 6348 Chappelle Ln
- 1566 Worthing Rd
- 1624 Worthing Rd
- 1619 Worthing Rd
- 6349 Chappelle Ln
- 7411 Bell Creek Ct
- 7420 Bell Creek Ct
- 7408 Glennside Ct
- 1561 Worthing Rd
- 1560 Worthing Rd

