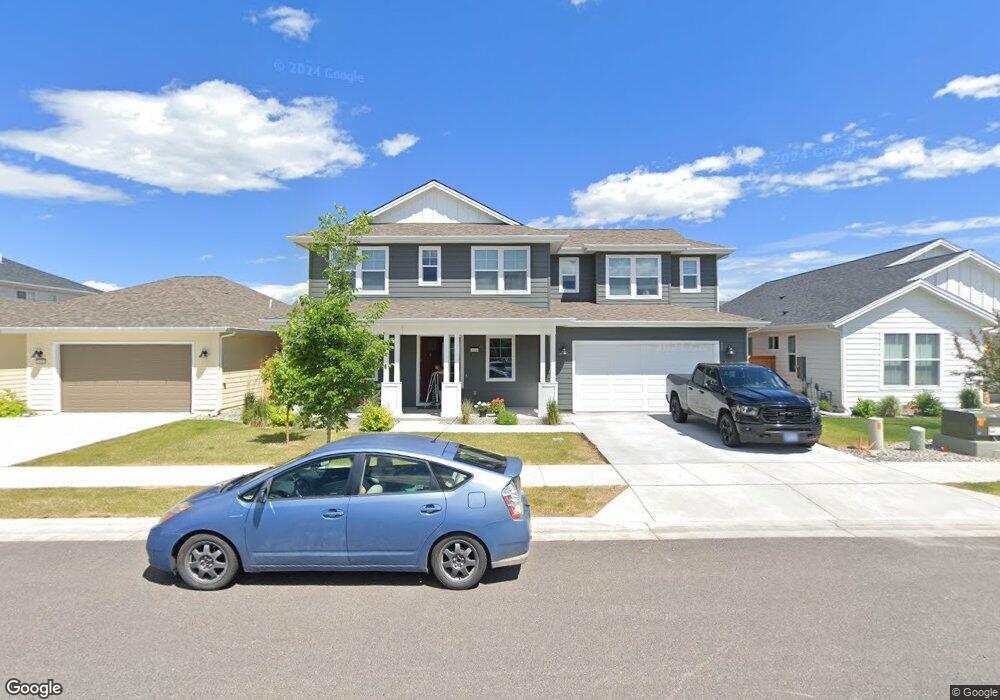1606 Wyatt Earp Ct Belgrade, MT 59714
Estimated Value: $709,000 - $760,000
3
Beds
3
Baths
3,007
Sq Ft
$241/Sq Ft
Est. Value
About This Home
This home is located at 1606 Wyatt Earp Ct, Belgrade, MT 59714 and is currently estimated at $725,884, approximately $241 per square foot. 1606 Wyatt Earp Ct is a home with nearby schools including Story Creek Elementary, Heck/Quaw Elementary School, and Belgrade High School.
Create a Home Valuation Report for This Property
The Home Valuation Report is an in-depth analysis detailing your home's value as well as a comparison with similar homes in the area
Home Values in the Area
Average Home Value in this Area
Tax History Compared to Growth
Tax History
| Year | Tax Paid | Tax Assessment Tax Assessment Total Assessment is a certain percentage of the fair market value that is determined by local assessors to be the total taxable value of land and additions on the property. | Land | Improvement |
|---|---|---|---|---|
| 2025 | $3,336 | $623,300 | $0 | $0 |
| 2024 | $5,397 | $654,200 | $0 | $0 |
| 2023 | $5,384 | $654,200 | $0 | $0 |
| 2022 | $333 | $35,008 | $0 | $0 |
Source: Public Records
Map
Nearby Homes
- 1605 Wyatt Earp Ct
- 1604 Kit Carson Cir
- 1704 Wyatt Earp Ct
- 1511 Masterson Ln
- 1602 Beeker Ln
- 1507 Masterson Ln
- 1516 Wild Bill Way
- 1507 Gunslinger Ln
- 1505 Gunslinger Ln
- 1513 Cyril Way
- 1710 Wyatt Earp Ct
- Plan 5 at Prescott Ranch - Appaloosa Series
- Plan 2 at Prescott Ranch - Appaloosa Series
- Plan 4 at Prescott Ranch - Appaloosa Series
- Plan 1 at Prescott Ranch - Appaloosa Series
- Plan 6 at Prescott Ranch - Appaloosa Series
- Plan 2 at Prescott Ranch - Morgan Series
- Plan 1 at Prescott Ranch - Lusitano Series
- Plan 1 at Prescott Ranch - Morgan Series
- Plan 2 at Prescott Ranch - Lusitano Series
- 1608 Wyatt Earp Ct
- 1604 Wyatt Earp Ct
- 1706 Deadwood Loop
- 1708 Deadwood Loop
- 1704 Deadwood Loop
- 1610 Wyatt Earp Ct
- 1702 Deadwood Loop
- 1710 Deadwood Loop
- 1609 Wyatt Earp Ct
- 1611 Wyatt Earp Ct
- 1612 Wyatt Earp Ct
- 1700 Deadwood Loop
- 1712 Deadwood Loop
- 1613 Wyatt Earp Ct
- 904 Halfpipe St
- 906 Halfpipe St
- 902 Halfpipe St
- 908 Halfpipe St
- 1516 Wyatt Earp Ct
- 1603 Wyatt Earp Ct
