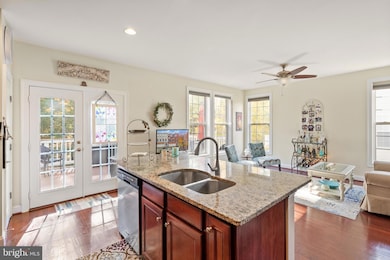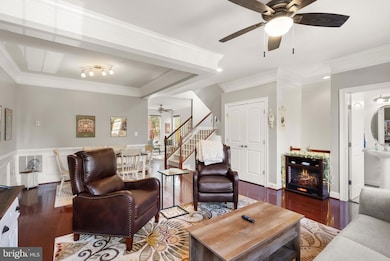16061 Pitner St Haymarket, VA 20169
Silver Lake NeighborhoodEstimated payment $4,008/month
Highlights
- View of Trees or Woods
- Open Floorplan
- Traditional Architecture
- Haymarket Elementary School Rated A-
- Clubhouse
- Backs to Trees or Woods
About This Home
Welcome to this pristine brick-front end-unit townhouse in the highly sought-after South Market / Villages of Piedmont community in Haymarket. Boasting three levels of living space with over 2,000 square feet of living space; this immaculate home is a 10 out of 10!
Step into an inviting main level with hardwood floors, open-concept living/dining area, and a gourmet kitchen featuring granite countertops, a center island, upgraded stainless steel appliances, and abundant cabinet space. Large windows flood the space with natural light, and the deck just off the kitchen backs to woods, creating a serene backdrop for relaxing or entertaining. Upstairs you’ll find a generous primary suite with a walk-in closet and a spa-style en-suite bath with separate vanities, soaking tub and separate shower. Two additional bedrooms, a full bath, walk-in closets complete the upper level.
The lower level includes a versatile exercise room, den, or office, half-bath, and access to the 2-car garage.
Situated in the Villages of Piedmont community, this home enjoys access to all the amenities including a clubhouse, two swimming pools, playgrounds, walking/bike trails, tennis, pickleball, volleyball and basketball courts. The property backs to a 380-acre permanent conservation area known as Leopold’s Preserve, offering direct access to wooded trails and giving you tranquil green-space views from your rear deck. Commute & Lifestyle: Located just minutes from I-66 and Rt 15, convenient to shopping, dining, and the historic town of Haymarket, situated midway between the Journey Through Hallowed Ground National Heritage Area and Scenic Byway; this is the one you have been waiting for!
Upgrades: Refrigerator, Dishwasher, Microwave, Range (2017). Hot water heater (2017). Carpet (2017). Garage door and opener (2020). Painted (2023).
Listing Agent
(703) 304-6899 jimmy.myers@evrealestate.com Samson Properties License #0225264060 Listed on: 10/31/2025

Open House Schedule
-
Saturday, December 13, 20251:00 to 3:00 pm12/13/2025 1:00:00 PM +00:0012/13/2025 3:00:00 PM +00:00Newly reduced! Come see this pristine end-unit brick front townhome backing to miles of walking trails with an observation deck. Saturday Dec. 13th 1-3PM.Add to Calendar
Townhouse Details
Home Type
- Townhome
Est. Annual Taxes
- $5,767
Year Built
- Built in 2010
Lot Details
- 2,922 Sq Ft Lot
- Landscaped
- Backs to Trees or Woods
- Property is in excellent condition
HOA Fees
- $111 Monthly HOA Fees
Parking
- 2 Car Attached Garage
- Front Facing Garage
- Garage Door Opener
Home Design
- Traditional Architecture
- Brick Exterior Construction
- Permanent Foundation
- Shingle Roof
- Composition Roof
Interior Spaces
- Property has 3 Levels
- Open Floorplan
- Ceiling Fan
- Recessed Lighting
- Self Contained Fireplace Unit Or Insert
- Screen For Fireplace
- Gas Fireplace
- Window Treatments
- Family Room Off Kitchen
- Living Room
- Dining Room
- Game Room
- Views of Woods
- Basement Fills Entire Space Under The House
- Home Security System
Kitchen
- Eat-In Kitchen
- Gas Oven or Range
- Microwave
- Dishwasher
- Kitchen Island
- Upgraded Countertops
- Disposal
Flooring
- Wood
- Carpet
Bedrooms and Bathrooms
- 3 Bedrooms
- En-Suite Bathroom
- Walk-In Closet
Laundry
- Laundry Room
- Front Loading Washer
Schools
- Ronald Wilson Regan Middle School
- Battlefield High School
Utilities
- Central Air
- Heat Pump System
- Natural Gas Water Heater
- Municipal Trash
Listing and Financial Details
- Tax Lot 205
- Assessor Parcel Number 7297-08-7360
Community Details
Overview
- Association fees include snow removal, trash, insurance
- Villages Of Piedmont HOA
- Built by MI HOMES
- South Market Subdivision, Callaway Floorplan
- Property Manager
Amenities
- Picnic Area
- Clubhouse
Recreation
- Tennis Courts
- Volleyball Courts
- Community Pool
- Jogging Path
Pet Policy
- Pets Allowed
Map
Home Values in the Area
Average Home Value in this Area
Tax History
| Year | Tax Paid | Tax Assessment Tax Assessment Total Assessment is a certain percentage of the fair market value that is determined by local assessors to be the total taxable value of land and additions on the property. | Land | Improvement |
|---|---|---|---|---|
| 2025 | $5,665 | $608,100 | $151,400 | $456,700 |
| 2024 | $5,665 | $569,600 | $144,300 | $425,300 |
| 2023 | $5,577 | $536,000 | $128,300 | $407,700 |
| 2022 | $5,649 | $501,400 | $111,400 | $390,000 |
| 2021 | $5,315 | $436,100 | $101,300 | $334,800 |
| 2020 | $6,189 | $399,300 | $101,300 | $298,000 |
| 2019 | $5,957 | $384,300 | $101,300 | $283,000 |
| 2018 | $4,479 | $370,900 | $101,300 | $269,600 |
| 2017 | $4,584 | $372,200 | $101,300 | $270,900 |
| 2016 | $4,553 | $373,300 | $101,300 | $272,000 |
| 2015 | $4,112 | $349,300 | $94,400 | $254,900 |
| 2014 | $4,112 | $329,200 | $88,600 | $240,600 |
Property History
| Date | Event | Price | List to Sale | Price per Sq Ft | Prior Sale |
|---|---|---|---|---|---|
| 12/10/2025 12/10/25 | Price Changed | $649,500 | -0.8% | $285 / Sq Ft | |
| 10/31/2025 10/31/25 | For Sale | $655,000 | +65.4% | $288 / Sq Ft | |
| 06/16/2017 06/16/17 | Sold | $396,000 | -0.8% | $174 / Sq Ft | View Prior Sale |
| 04/27/2017 04/27/17 | Pending | -- | -- | -- | |
| 04/17/2017 04/17/17 | For Sale | $399,000 | +0.8% | $175 / Sq Ft | |
| 04/11/2017 04/11/17 | Off Market | $396,000 | -- | -- | |
| 04/06/2017 04/06/17 | For Sale | $399,000 | -- | $175 / Sq Ft |
Purchase History
| Date | Type | Sale Price | Title Company |
|---|---|---|---|
| Warranty Deed | $396,000 | Prestige Title & Escrow Llc | |
| Warranty Deed | $396,000 | Attorney | |
| Special Warranty Deed | $334,490 | Commonwealth Land Title Insu |
Mortgage History
| Date | Status | Loan Amount | Loan Type |
|---|---|---|---|
| Open | $286,000 | Adjustable Rate Mortgage/ARM | |
| Previous Owner | $259,450 | New Conventional |
Source: Bright MLS
MLS Number: VAPW2106776
APN: 7297-08-7360
- 6899 Boothe Ln
- 15908 Mackenzie Manor Dr
- 16201 Kedzie St
- 6679 Bartrams Forest Ln
- 6804 Bryson Cir
- 6617 Bartrams Forest Ln
- 16122 Thoroughfare Rd
- Hampton II Plan at Enclave at Virginia Crossing
- 6868 Moonstone Peony Ln
- 15855 Lavender Woods Ln
- 6735 Beverly Rd
- 6425 Hibiscus Path Terrace
- 6266 Zinnia Ln
- 15788 Gardenia Ridge Way
- 6704 James Madison Hwy
- 6508 Beverly Rd
- 6411 Tulip Terrace
- 7503 James Madison Hwy
- 7509 James Madison Hwy
- 7370 Old Carolina Rd
- 15886 Mackenzie Manor Dr
- 15983 Marsh Place
- 15981 Marsh Place
- 15716 Rachel Place
- 5890 Tulloch Spring Ct
- 15139 Jaxton Square Ln
- 7744 Cedar Branch Dr
- 1524 Santander Dr
- 15426 Rosemont Manor Dr Unit 1
- 8024 Cayzer Ln
- 7804 Old Carolina Rd
- 6665 Fayette St
- 8049 Crescent Park Dr
- 6713 Karter Robinson Dr
- 14997 Walter Robinson Ln
- 10600 Wulford Ct
- 14972 Walter Robinson Ln
- 7289 Prices Cove Place
- 14750 Jordan Ln
- 10496 Neale Sound Ct Unit (BASEMENT ONLY)






