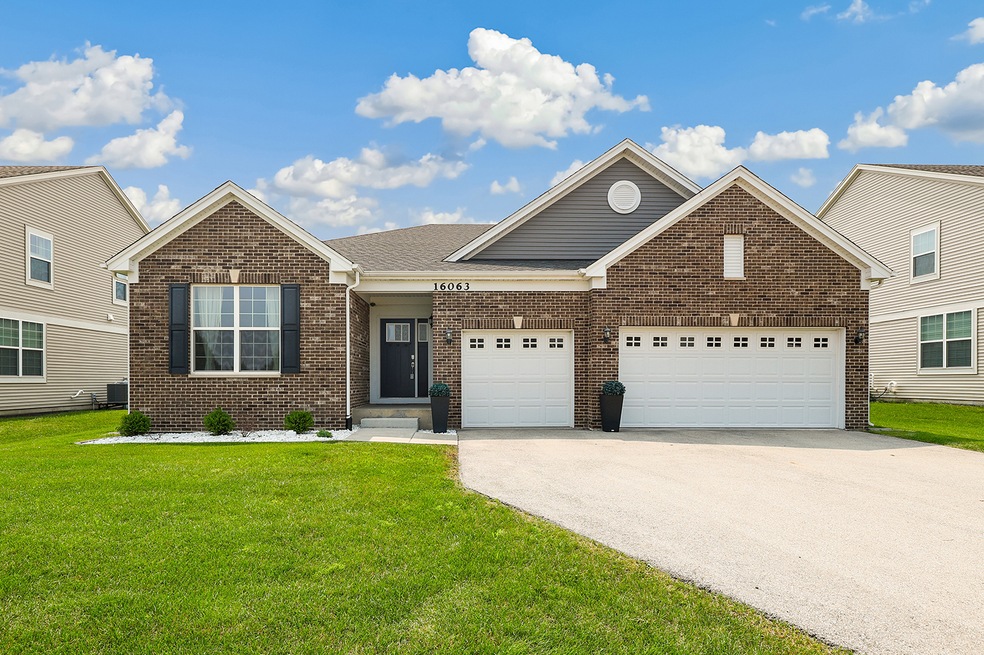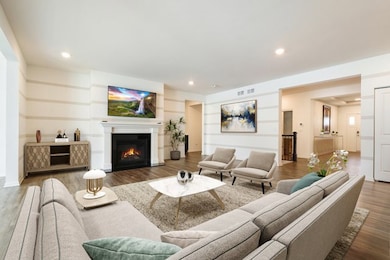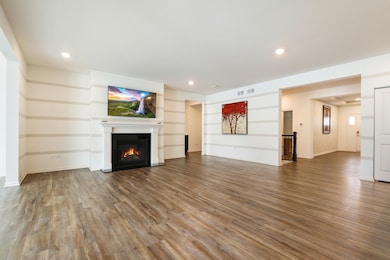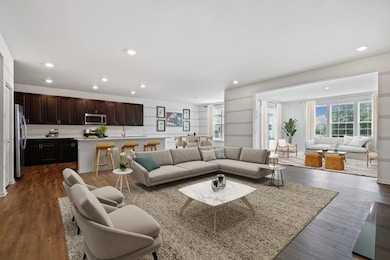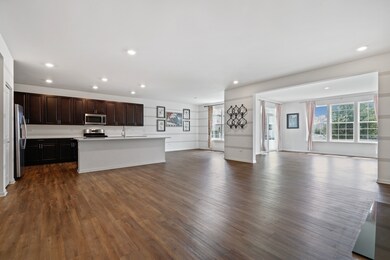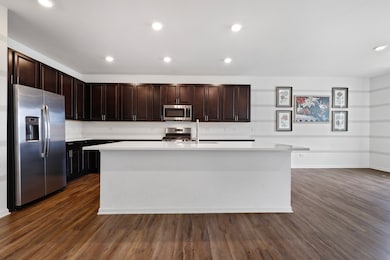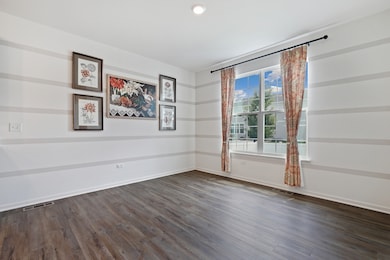16063 Selfridge Cir Plainfield, IL 60586
West Plainfield NeighborhoodEstimated payment $3,558/month
Highlights
- Clubhouse
- Sun or Florida Room
- Stainless Steel Appliances
- Property is near a park
- Community Pool
- 3-minute walk to North Point Park
About This Home
Don't miss this beautiful 2,441 sq. foot 3-bedroom, 2-bath TRUE ranch home with a 3-car garage in the established North Point at Springbank neighborhood! This home features 9' first-floor ceilings and LED surface-mounted lighting throughout the home. The beautiful kitchen has an oversized island, wonderful for entertaining, quartz countertops, 42" beautiful Aristokraft brand cabinets, Luxury Vinyl Plank Shaw brand flooring that runs into the breakfast room and family room, and all GE stainless steel kitchen appliances. Modern and open-concept floorplan is great for entertaining. Relax in the amazing sunroom overlooking the backyard with new vinyl privacy fence. The spacious primary suite features a private bath equipped with double bowl vanity, quartz counters, a separate water closet, linen closet, and a deluxe walk-in shower with ceramic tile and a seat. Two secondary bedrooms and a second full bath are off of the foyer toward the front of the home. The laundry room also features a utility sink with garage access. The partial basement is still huge and features a wide open crawl space great for storage. Additional features include a Wi-Fi system guaranteed with no dead spots, a keyless front door lock, a Ring video doorbell, and a Honeywell smart thermostat. Located in Plainfield School District, this subdivision features walking paths, playground, basketball court, and is walking distance to Springbank Aquatic Center (access is included with your HOA dues). Nearby is hiking at Mather Woods Forest Preserve, and you're just minutes to downtown Plainfield. Loads of shopping and entertainment all along Rte. 59. Conveniently located near I-80, I-55, and I-355. Schedule your showing today; this one won't last long!
Listing Agent
Amy Gugliuzza
Redfin Corporation Brokerage Phone: (224) 699-5002 License #475164287 Listed on: 10/30/2025

Home Details
Home Type
- Single Family
Est. Annual Taxes
- $11,902
Year Built
- Built in 2020
Lot Details
- 9,583 Sq Ft Lot
- Lot Dimensions are 72.7x125.4x71.7x125.3
- Paved or Partially Paved Lot
- Sprinkler System
HOA Fees
- $63 Monthly HOA Fees
Parking
- 3 Car Garage
- Parking Included in Price
Home Design
- Brick Exterior Construction
Interior Spaces
- 2,441 Sq Ft Home
- 1-Story Property
- Window Screens
- Family Room
- Living Room with Fireplace
- Combination Dining and Living Room
- Sun or Florida Room
- Carbon Monoxide Detectors
Kitchen
- Range with Range Hood
- Microwave
- Dishwasher
- Stainless Steel Appliances
- Disposal
Flooring
- Carpet
- Laminate
Bedrooms and Bathrooms
- 3 Bedrooms
- 3 Potential Bedrooms
- Walk-In Closet
- Bathroom on Main Level
- 2 Full Bathrooms
Laundry
- Laundry Room
- Dryer
- Washer
Basement
- Basement Fills Entire Space Under The House
- Sump Pump
Location
- Property is near a park
Schools
- Meadow View Elementary School
- Aux Sable Middle School
- Plainfield South High School
Utilities
- Central Air
- Heating System Uses Natural Gas
- 200+ Amp Service
- Lake Michigan Water
Listing and Financial Details
- Homeowner Tax Exemptions
Community Details
Overview
- Association fees include insurance, pool
- Foster Premier Association, Phone Number (815) 886-4604
- North Point At Springbank Subdivision, Ridgefield Floorplan
- Property managed by Foster-Premier
Amenities
- Clubhouse
Recreation
- Community Pool
Map
Home Values in the Area
Average Home Value in this Area
Tax History
| Year | Tax Paid | Tax Assessment Tax Assessment Total Assessment is a certain percentage of the fair market value that is determined by local assessors to be the total taxable value of land and additions on the property. | Land | Improvement |
|---|---|---|---|---|
| 2024 | $12,421 | $176,478 | $25,907 | $150,571 |
| 2023 | $12,421 | $159,392 | $23,399 | $135,993 |
| 2022 | $12,295 | $157,471 | $15,317 | $142,154 |
| 2021 | $4,894 | $133,131 | $14,315 | $118,816 |
| 2020 | $1,164 | $129,354 | $13,909 | $115,445 |
| 2019 | $6,993 | $4,234 | $4,234 | $0 |
| 2018 | $345 | $3,978 | $3,978 | $0 |
| 2017 | $335 | $3,780 | $3,780 | $0 |
| 2016 | $328 | $3,605 | $3,605 | $0 |
| 2015 | $312 | $3,377 | $3,377 | $0 |
| 2014 | $312 | $3,258 | $3,258 | $0 |
| 2013 | $312 | $3,258 | $3,258 | $0 |
Property History
| Date | Event | Price | List to Sale | Price per Sq Ft | Prior Sale |
|---|---|---|---|---|---|
| 11/07/2025 11/07/25 | Pending | -- | -- | -- | |
| 10/30/2025 10/30/25 | For Sale | $474,900 | -1.0% | $195 / Sq Ft | |
| 08/30/2021 08/30/21 | Sold | $479,900 | -2.2% | $221 / Sq Ft | View Prior Sale |
| 07/22/2021 07/22/21 | Pending | -- | -- | -- | |
| 06/15/2021 06/15/21 | For Sale | $490,663 | -- | $226 / Sq Ft |
Purchase History
| Date | Type | Sale Price | Title Company |
|---|---|---|---|
| Special Warranty Deed | $479,900 | Lennar Title | |
| Special Warranty Deed | $4,705,514 | None Available |
Mortgage History
| Date | Status | Loan Amount | Loan Type |
|---|---|---|---|
| Open | $455,905 | New Conventional |
Source: Midwest Real Estate Data (MRED)
MLS Number: 12507409
APN: 06-03-20-103-009
- 25118 W Zoumar Dr
- 25220 W Zoumar Dr
- 16038 S Selfridge Cir
- 15738 Creekview Dr
- 16052 S Longcommon Ln
- 16205 S Summit St
- 25400 Cove Ct
- 25408 Cove Ct
- 15831 Cove Cir
- 25500 W Rocky Creek Rd
- 16031 S Crossing Dr
- 25504 W Rocky Creek Rd
- 25206 Rock Dr
- 24820 W Easy St
- 24817 Petit Ct
- 16127 Gamay Dr
- 24811 Petit Ct
- 16151 S Lake View Rd
- 24825 Barolo Dr
- 16332 S Forest Edge Dr
