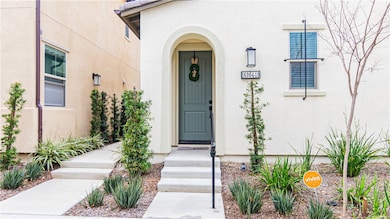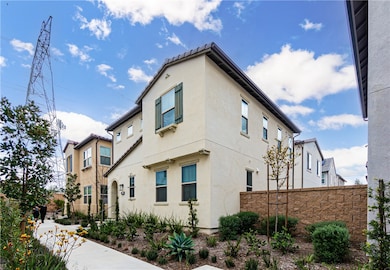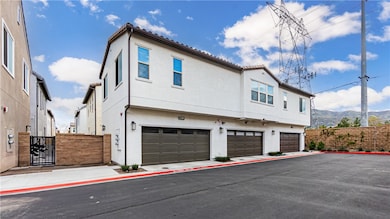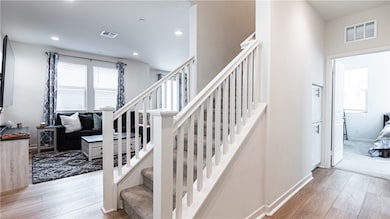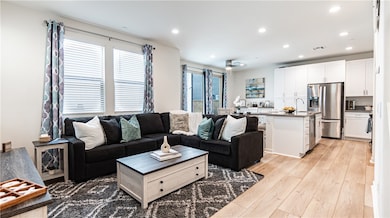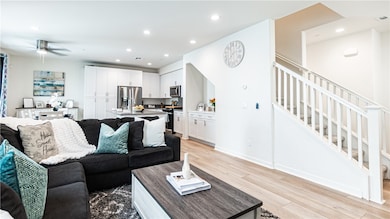16064 Jamie Ln Unit 10 Fontana, CA 92336
Rancho Fontana NeighborhoodEstimated payment $4,155/month
Highlights
- Fitness Center
- Heated Lap Pool
- Open Floorplan
- Summit High School Rated A-
- Gated Community
- Clubhouse
About This Home
North Fontana Gem – GATED COMMUNITY Now at a New Price!
Welcome to this beautifully maintained 4-bedroom, 1 Bedroom downstairs 3-bath condo in the highly sought-after North Fontana community. Featuring an open floor plan, modern kitchen, spacious living areas, and a low-maintenance backyard – it’s perfect for families or entertaining. Nestled near top-rated schools, shopping, and commuter routes.
Price Improvement – Don’t Miss This Opportunity! Too many amenities to list please see photos and community amenities to die for. Has everything a family needs.
Listing Agent
Real Brokerage Technologies Brokerage Phone: 9517466541 License #01956505 Listed on: 04/04/2025

Property Details
Home Type
- Condominium
Est. Annual Taxes
- $9,203
Year Built
- Built in 2023
Lot Details
- 1 Common Wall
- Block Wall Fence
- Density is over 40 Units/Acre
HOA Fees
- $489 Monthly HOA Fees
Parking
- 2 Car Direct Access Garage
- Parking Available
- Two Garage Doors
- Garage Door Opener
Home Design
- Contemporary Architecture
- Entry on the 1st floor
- Turnkey
- Slab Foundation
- Fire Rated Drywall
- Tile Roof
- Pre-Cast Concrete Construction
- Stucco
Interior Spaces
- 1,611 Sq Ft Home
- 2-Story Property
- Open Floorplan
- Built-In Features
- Ceiling Fan
- Recessed Lighting
- Double Pane Windows
- Drapes & Rods
- Blinds
- Window Screens
- Panel Doors
- Entryway
- Storage
Kitchen
- Eat-In Kitchen
- Gas Oven
- Gas Range
- Microwave
- Water Line To Refrigerator
- Dishwasher
- Quartz Countertops
- Disposal
Flooring
- Carpet
- Laminate
- Tile
Bedrooms and Bathrooms
- 4 Bedrooms | 1 Main Level Bedroom
- Walk-In Closet
- 3 Full Bathrooms
- Quartz Bathroom Countertops
- Dual Vanity Sinks in Primary Bathroom
- Bathtub with Shower
- Walk-in Shower
- Exhaust Fan In Bathroom
- Linen Closet In Bathroom
Laundry
- Laundry Room
- Laundry on upper level
- Washer and Gas Dryer Hookup
Home Security
- Home Security System
- Smart Home
Pool
- Heated Lap Pool
- Heated In Ground Pool
- Heated Spa
- In Ground Spa
- Fence Around Pool
Outdoor Features
- Concrete Porch or Patio
- Exterior Lighting
Utilities
- Central Heating and Cooling System
- Tankless Water Heater
Additional Features
- Low Pile Carpeting
- Property is near a park
Listing and Financial Details
- Tax Lot 3
- Tax Tract Number 170
- Assessor Parcel Number 1107533270000
- $3,828 per year additional tax assessments
Community Details
Overview
- 100 Units
- Shady Trails Association, Phone Number (909) 574-0054
- First Residential HOA
Amenities
- Community Fire Pit
- Community Barbecue Grill
- Picnic Area
- Clubhouse
- Billiard Room
- Meeting Room
- Recreation Room
Recreation
- Tennis Courts
- Community Playground
- Fitness Center
- Community Pool
- Community Spa
- Park
- Dog Park
Security
- Resident Manager or Management On Site
- Gated Community
- Carbon Monoxide Detectors
- Fire and Smoke Detector
Map
Home Values in the Area
Average Home Value in this Area
Tax History
| Year | Tax Paid | Tax Assessment Tax Assessment Total Assessment is a certain percentage of the fair market value that is determined by local assessors to be the total taxable value of land and additions on the property. | Land | Improvement |
|---|---|---|---|---|
| 2025 | $9,203 | $548,187 | $225,663 | $322,524 |
| 2024 | $9,203 | $537,438 | $221,238 | $316,200 |
| 2023 | $2,203 | $5,047 | $5,047 | -- |
Property History
| Date | Event | Price | Change | Sq Ft Price |
|---|---|---|---|---|
| 08/11/2025 08/11/25 | Price Changed | $549,000 | -3.3% | $341 / Sq Ft |
| 07/24/2025 07/24/25 | Price Changed | $567,999 | -1.9% | $353 / Sq Ft |
| 06/24/2025 06/24/25 | Price Changed | $579,000 | -1.0% | $359 / Sq Ft |
| 05/14/2025 05/14/25 | Price Changed | $585,000 | -1.8% | $363 / Sq Ft |
| 04/04/2025 04/04/25 | For Sale | $595,999 | -- | $370 / Sq Ft |
Purchase History
| Date | Type | Sale Price | Title Company |
|---|---|---|---|
| Grant Deed | $527,000 | First American Title |
Mortgage History
| Date | Status | Loan Amount | Loan Type |
|---|---|---|---|
| Previous Owner | $472,047 | FHA |
Source: California Regional Multiple Listing Service (CRMLS)
MLS Number: SW25073342
APN: 1107-533-27
- 16040 Jamie Ln Unit 9
- 16040 Jamie Ln Unit 8
- 16040 Parkhouse Dr Unit 1
- 16502 Casa Grande Ave Unit 102
- 16681 Wyndham Ln Unit 2
- 16540 Wyndham Ln Unit 10
- 16620 Wyndham Ln Unit 11
- 16502 Casa Grande Ave Unit 413
- 16502 Casa Grande Ave Unit 318
- 16548 Monteviejo St
- 16681 Wyndham Ln Unit 8
- 16502 Casa Grande Ave Unit 235
- 16004 Cascade Dr
- 7140 Melody Dr
- 16001 Chase Rd Unit 96
- 16001 Chase Rd Unit 59
- 15931 Los Cedros Ave
- 15955 Symphony Ln
- 7144 Riley Dr
- 16157 St Antony Ln
- 15912 Chase Rd
- 7199 Citrus Ave
- 16062 Jaegar
- 7155 Citrus Ave Unit 344
- 7361 Lime Ave
- 16150 Lumia Way
- 16453 Freesia Ct
- 15589 Asana Way
- 15592 Asana Way
- 15583 Allspice Ln
- 6216 Blackwolf Way
- 16467 El Revino Dr
- 7838 Sea Salt Ave
- 6757 Royal Crest Ct
- 16215 Los Coyotes St
- 15655 Iron Spring Ln
- 5916 Wilshire Dr
- 17081 Fern St
- 16748 Broadmoor Way
- 17030 Limestone Ln

