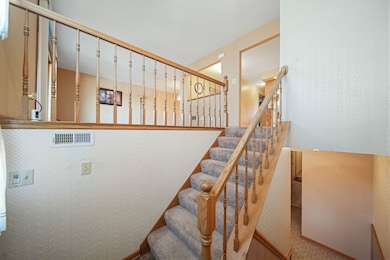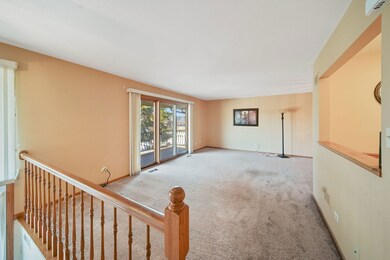
16064 Pine Dr Unit 2776 Tinley Park, IL 60477
East Fernway Park NeighborhoodHighlights
- Balcony
- Bar Fridge
- Resident Manager or Management On Site
- Virgil I Grissom Middle School Rated A-
- Walk-In Closet
- Laundry Room
About This Home
As of April 2025YOUR SEARCH IS OVER! Don't miss this great opportunity to own this well loved and maintained updated condo/townhome that features its own private entrances in the front and rear of the unit and an attached garage!!. This spacious home boasts 1800 square feet of living space, featuring an updated kitchen, 2 large bedrooms, 2.1 baths (both full baths totally remodeled) with the Master having a walk in closet and a fully updated bath, a family room in the English walkout basement that features a wet bar and stone fireplace with gas logs, laundry room with NEW dryer (2024), New Water Heater (2024), New AC and furnace (2024), laundry sink, new laminate flooring 2021, and did I mention the Attached Garage! The extra refrigerator in the laundry room stays. Make an offer today! Assessment includes basic Comcast cable!
Last Agent to Sell the Property
HomeSmart Connect LLC License #471006549 Listed on: 02/07/2025

Townhouse Details
Home Type
- Townhome
Est. Annual Taxes
- $5,297
Year Built
- Built in 1989
HOA Fees
- $440 Monthly HOA Fees
Parking
- 2 Car Garage
- Parking Included in Price
Home Design
- Brick Exterior Construction
- Asphalt Roof
Interior Spaces
- 1,800 Sq Ft Home
- 2-Story Property
- Bar Fridge
- Ceiling Fan
- Gas Log Fireplace
- Fireplace Features Masonry
- Window Screens
- Family Room with Fireplace
- Combination Dining and Living Room
Kitchen
- Range with Range Hood
- Dishwasher
Flooring
- Carpet
- Ceramic Tile
Bedrooms and Bathrooms
- 2 Bedrooms
- 2 Potential Bedrooms
- Walk-In Closet
Laundry
- Laundry Room
- Dryer
- Washer
- Sink Near Laundry
- Laundry Chute
Basement
- Basement Fills Entire Space Under The House
- Finished Basement Bathroom
Home Security
Outdoor Features
- Balcony
Schools
- Helen Keller Elementary School
- Virgil I Grissom Middle School
- Victor J Andrew High School
Utilities
- Forced Air Heating and Cooling System
- Heating System Uses Natural Gas
- Lake Michigan Water
- Gas Water Heater
- Cable TV Available
Listing and Financial Details
- Homeowner Tax Exemptions
Community Details
Overview
- Association fees include insurance, tv/cable, exterior maintenance, lawn care, snow removal
- 4 Units
- Andrea O'connor Association, Phone Number (815) 806-9990
- Clearview Subdivision
- Property managed by HSR Property Services, LLC
Pet Policy
- Pets up to 15 lbs
- Limit on the number of pets
- Dogs and Cats Allowed
Security
- Resident Manager or Management On Site
- Carbon Monoxide Detectors
Ownership History
Purchase Details
Home Financials for this Owner
Home Financials are based on the most recent Mortgage that was taken out on this home.Purchase Details
Purchase Details
Home Financials for this Owner
Home Financials are based on the most recent Mortgage that was taken out on this home.Purchase Details
Purchase Details
Similar Homes in Tinley Park, IL
Home Values in the Area
Average Home Value in this Area
Purchase History
| Date | Type | Sale Price | Title Company |
|---|---|---|---|
| Interfamily Deed Transfer | -- | None Available | |
| Deed | $147,000 | Stewart Title Company | |
| Interfamily Deed Transfer | -- | -- | |
| Warranty Deed | -- | -- |
Mortgage History
| Date | Status | Loan Amount | Loan Type |
|---|---|---|---|
| Open | $88,500 | New Conventional | |
| Closed | $117,600 | New Conventional |
Property History
| Date | Event | Price | Change | Sq Ft Price |
|---|---|---|---|---|
| 04/09/2025 04/09/25 | Sold | $255,000 | -1.9% | $142 / Sq Ft |
| 02/11/2025 02/11/25 | Pending | -- | -- | -- |
| 02/07/2025 02/07/25 | For Sale | $259,900 | +76.8% | $144 / Sq Ft |
| 01/11/2012 01/11/12 | Sold | $147,000 | -1.9% | $74 / Sq Ft |
| 11/18/2011 11/18/11 | Pending | -- | -- | -- |
| 11/14/2011 11/14/11 | Price Changed | $149,900 | -6.3% | $75 / Sq Ft |
| 10/10/2011 10/10/11 | For Sale | $159,900 | -- | $80 / Sq Ft |
Tax History Compared to Growth
Tax History
| Year | Tax Paid | Tax Assessment Tax Assessment Total Assessment is a certain percentage of the fair market value that is determined by local assessors to be the total taxable value of land and additions on the property. | Land | Improvement |
|---|---|---|---|---|
| 2024 | $5,297 | $22,394 | $2,959 | $19,435 |
| 2023 | $4,668 | $22,394 | $2,959 | $19,435 |
| 2022 | $4,668 | $16,516 | $2,276 | $14,240 |
| 2021 | $4,549 | $16,514 | $2,275 | $14,239 |
| 2020 | $4,507 | $16,514 | $2,275 | $14,239 |
| 2019 | $3,705 | $14,853 | $2,048 | $12,805 |
| 2018 | $3,624 | $14,853 | $2,048 | $12,805 |
| 2017 | $3,546 | $14,853 | $2,048 | $12,805 |
| 2016 | $3,299 | $12,431 | $1,820 | $10,611 |
| 2015 | $3,223 | $12,431 | $1,820 | $10,611 |
| 2014 | $3,213 | $12,431 | $1,820 | $10,611 |
| 2013 | $4,062 | $13,448 | $1,820 | $11,628 |
Agents Affiliated with this Home
-

Seller's Agent in 2025
Christine May
HomeSmart Connect LLC
(630) 291-7299
1 in this area
45 Total Sales
-
T
Buyer's Agent in 2025
Timothy Huss
Listing Leaders Northwest, Inc
(219) 961-5478
1 in this area
10 Total Sales
-

Seller's Agent in 2012
Nancy Hotchkiss
Berkshire Hathaway HomeServices Chicago
(312) 339-3405
185 Total Sales
-
R
Buyer's Agent in 2012
Robert Morgan
Century 21 Circle
Map
Source: Midwest Real Estate Data (MRED)
MLS Number: 12286515
APN: 27-23-200-015-1103
- 16122 Pine Dr Unit 2476
- 16065 Pine Dr Unit 1471
- 8300 160th Place Unit 83003E
- 16037 Eagle Ridge Dr Unit 3N
- 16142 Bormet Dr
- 8429 162nd Place Unit 3
- 8515 162nd Place Unit 1
- 16200 Apple Ln Unit 2
- 8440 163rd St
- 8517 Steven Place
- 7906 W 163rd St Unit 187
- 11220 W 159th St
- 16151 Laurel Dr
- 8564 Cherry Stone Place
- 7942 161st St
- 8735 Golden Rose Dr
- 7925 160th St
- 15829 Orlan Brook Dr Unit 26
- 16212 Hamilton Ave
- 7906 Arlington St






