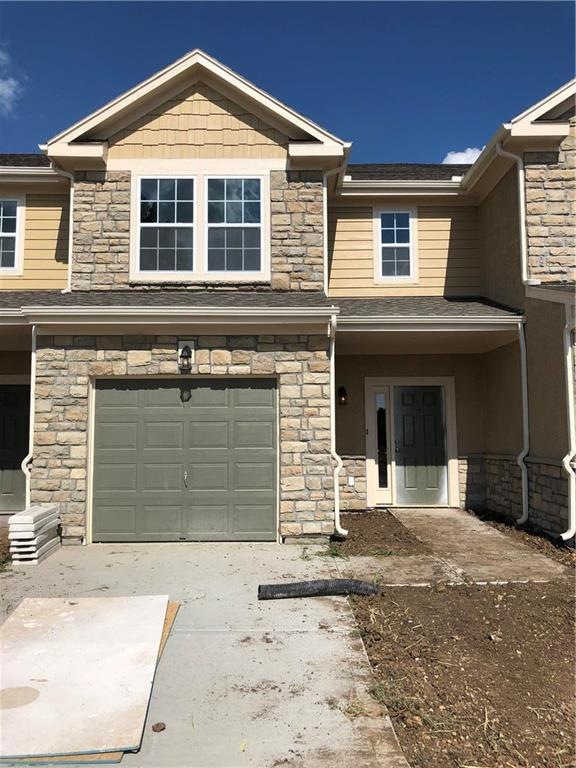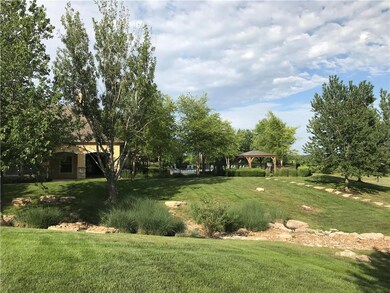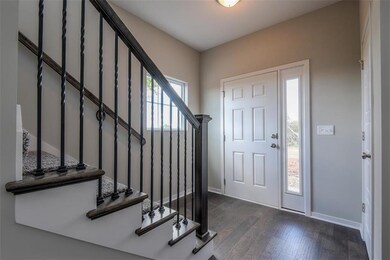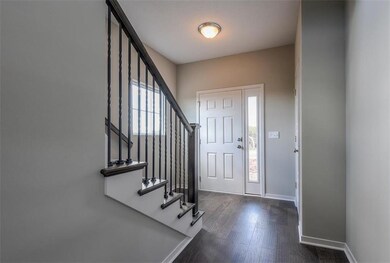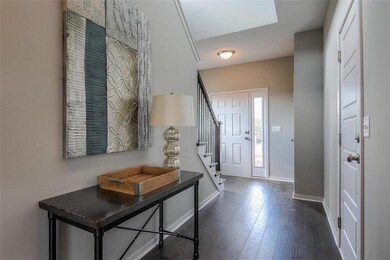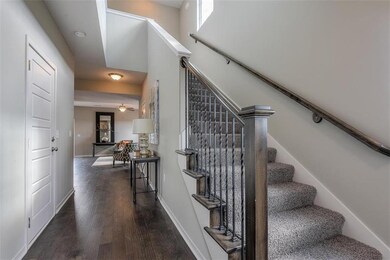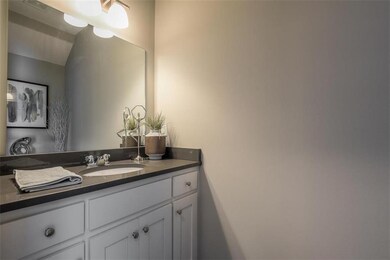
16069 Fontana St Unit 104 Overland Park, KS 66085
Highlights
- Custom Closet System
- Clubhouse
- Traditional Architecture
- Blue River Elementary School Rated A
- Vaulted Ceiling
- Wood Flooring
About This Home
As of April 2024Brand new townhomes built by Prieb Homes. Open floor plan that backs to open rolling hills. Walk in from your garage straight into kitchen on same level. Kitchen with plenty of cabinets, stainless steel appliances and walk in pantry. Granite counter tops and tile backsplash. Wood floors on first floor. Sliding back door leads you onto your patio. Utility room on bedroom level. Master suite with walk in closet. HOA has pool, clubhouse, all walking distance. In award winning Blue Valley School District. Add Rmk: HOA monthly dues are $275.00 a month plus a yearly fee of $360.00 for pool and clubhouse. HOA initial reserve fee of $550. Photos are of furnished model, and decor selections may not represent this unit.
Last Agent to Sell the Property
Keller Williams Realty Partners Inc. License #SP00224995 Listed on: 10/10/2018

Townhouse Details
Home Type
- Townhome
Est. Annual Taxes
- $4,265
Year Built
- Built in 2018 | Under Construction
HOA Fees
- $275 Monthly HOA Fees
Parking
- 1 Car Attached Garage
Home Design
- Traditional Architecture
- Composition Roof
- Stucco
Interior Spaces
- 1,592 Sq Ft Home
- Wet Bar: Ceiling Fan(s), Ceramic Tiles, Double Vanity, Shower Only, Granite Counters, Hardwood, Pantry
- Built-In Features: Ceiling Fan(s), Ceramic Tiles, Double Vanity, Shower Only, Granite Counters, Hardwood, Pantry
- Vaulted Ceiling
- Ceiling Fan: Ceiling Fan(s), Ceramic Tiles, Double Vanity, Shower Only, Granite Counters, Hardwood, Pantry
- Skylights
- Fireplace
- Shades
- Plantation Shutters
- Drapes & Rods
- Laundry on upper level
Kitchen
- Eat-In Kitchen
- Electric Oven or Range
- Free-Standing Range
- Dishwasher
- Granite Countertops
- Laminate Countertops
- Disposal
Flooring
- Wood
- Wall to Wall Carpet
- Linoleum
- Laminate
- Stone
- Ceramic Tile
- Luxury Vinyl Plank Tile
- Luxury Vinyl Tile
Bedrooms and Bathrooms
- 3 Bedrooms
- Custom Closet System
- Cedar Closet: Ceiling Fan(s), Ceramic Tiles, Double Vanity, Shower Only, Granite Counters, Hardwood, Pantry
- Walk-In Closet: Ceiling Fan(s), Ceramic Tiles, Double Vanity, Shower Only, Granite Counters, Hardwood, Pantry
- Double Vanity
- Ceiling Fan(s)
Home Security
Outdoor Features
- Enclosed patio or porch
- Playground
Schools
- Blue River Elementary School
- Blue Valley High School
Utilities
- Central Air
Community Details
Overview
- Association fees include lawn maintenance, snow removal, trash pick up
- Wilderness Parkview At The Subdivision
- On-Site Maintenance
Amenities
- Clubhouse
- Party Room
Recreation
- Community Pool
Security
- Fire and Smoke Detector
Ownership History
Purchase Details
Home Financials for this Owner
Home Financials are based on the most recent Mortgage that was taken out on this home.Purchase Details
Home Financials for this Owner
Home Financials are based on the most recent Mortgage that was taken out on this home.Purchase Details
Home Financials for this Owner
Home Financials are based on the most recent Mortgage that was taken out on this home.Purchase Details
Home Financials for this Owner
Home Financials are based on the most recent Mortgage that was taken out on this home.Purchase Details
Home Financials for this Owner
Home Financials are based on the most recent Mortgage that was taken out on this home.Purchase Details
Home Financials for this Owner
Home Financials are based on the most recent Mortgage that was taken out on this home.Similar Homes in Overland Park, KS
Home Values in the Area
Average Home Value in this Area
Purchase History
| Date | Type | Sale Price | Title Company |
|---|---|---|---|
| Warranty Deed | -- | Security 1St Title | |
| Warranty Deed | -- | Security 1St Title | |
| Warranty Deed | -- | Chicago Title Company | |
| Quit Claim Deed | -- | Accommodation | |
| Corporate Deed | -- | None Available | |
| Corporate Deed | -- | None Available | |
| Warranty Deed | -- | None Available |
Mortgage History
| Date | Status | Loan Amount | Loan Type |
|---|---|---|---|
| Open | $365,690 | New Conventional | |
| Closed | $365,690 | New Conventional | |
| Previous Owner | $328,500 | New Conventional | |
| Previous Owner | $168,750 | New Conventional | |
| Previous Owner | $100,000 | Adjustable Rate Mortgage/ARM | |
| Previous Owner | $178,400 | New Conventional |
Property History
| Date | Event | Price | Change | Sq Ft Price |
|---|---|---|---|---|
| 04/29/2024 04/29/24 | Sold | -- | -- | -- |
| 03/20/2024 03/20/24 | Pending | -- | -- | -- |
| 02/23/2024 02/23/24 | For Sale | $375,000 | 0.0% | $240 / Sq Ft |
| 09/07/2023 09/07/23 | Sold | -- | -- | -- |
| 08/03/2023 08/03/23 | Pending | -- | -- | -- |
| 07/21/2023 07/21/23 | For Sale | $375,000 | +66.7% | $236 / Sq Ft |
| 01/16/2019 01/16/19 | Sold | -- | -- | -- |
| 11/27/2018 11/27/18 | Pending | -- | -- | -- |
| 10/24/2018 10/24/18 | For Sale | $225,000 | 0.0% | $141 / Sq Ft |
| 10/19/2018 10/19/18 | Pending | -- | -- | -- |
| 10/10/2018 10/10/18 | For Sale | $225,000 | -- | $141 / Sq Ft |
Tax History Compared to Growth
Tax History
| Year | Tax Paid | Tax Assessment Tax Assessment Total Assessment is a certain percentage of the fair market value that is determined by local assessors to be the total taxable value of land and additions on the property. | Land | Improvement |
|---|---|---|---|---|
| 2024 | $4,265 | $41,975 | $7,084 | $34,891 |
| 2023 | $3,755 | $36,237 | $6,164 | $30,073 |
| 2022 | $3,085 | $29,314 | $3,795 | $25,519 |
| 2021 | $3,085 | $26,450 | $3,795 | $22,655 |
| 2020 | $3,002 | $26,738 | $3,795 | $22,943 |
| 2019 | $2,968 | $25,875 | $3,795 | $22,080 |
| 2018 | $2,099 | $0 | $0 | $0 |
Agents Affiliated with this Home
-
N
Seller's Agent in 2024
Nina Leek
BHG Kansas City Homes
(913) 636-4995
5 in this area
17 Total Sales
-

Buyer's Agent in 2024
Mollie Massieon
Compass Realty Group
(816) 810-1522
3 in this area
36 Total Sales
-

Seller's Agent in 2023
Brian Fleming
Vitale Realtors
(816) 283-6602
11 in this area
82 Total Sales
-

Seller's Agent in 2019
Marti Prieb Lilja
Keller Williams Realty Partners Inc.
(913) 780-3399
2 in this area
528 Total Sales
-

Seller Co-Listing Agent in 2019
Dina Myers
Keller Williams Realty Partners Inc.
(913) 553-0600
1 in this area
132 Total Sales
-
S
Buyer's Agent in 2019
Sonya Muller
RE/MAX Realty Suburban Inc
(913) 424-5489
7 in this area
103 Total Sales
Map
Source: Heartland MLS
MLS Number: 2133945
APN: NP65890000-0016
- 16059 Fontana St Unit 206
- 16127 Linden St
- 4442 W 159th Terrace Unit 240
- 4523 W 159th Terrace Unit 120
- 20145 Granada St
- 20125 Granada St
- 20105 Granada St
- 20110 Granada St
- 20120 Granada St
- 20130 Granada St
- 20140 Granada St
- 159th Mission Rd
- 15837 El Monte St
- 15840 Granada St
- 15852 Alhambra St
- 15848 Alhambra St
- 15841 Buena Vista St
- 15849 Buena Vista St
- 15845 Alhambra St
- 4824 W 162nd St
