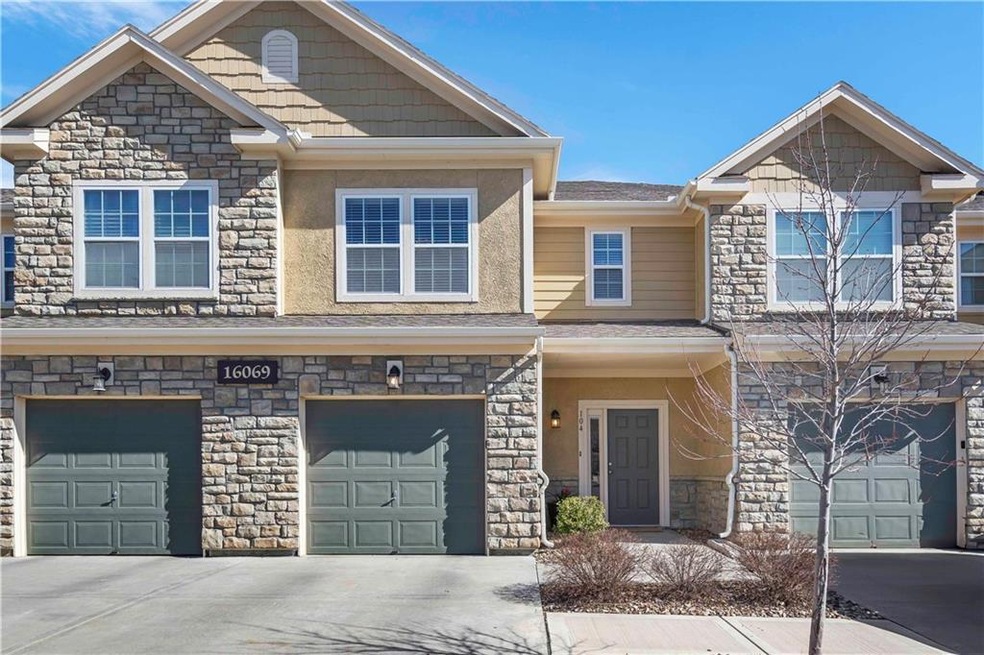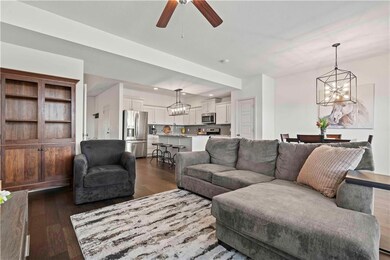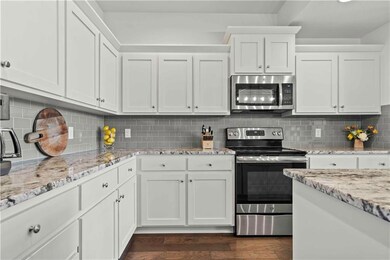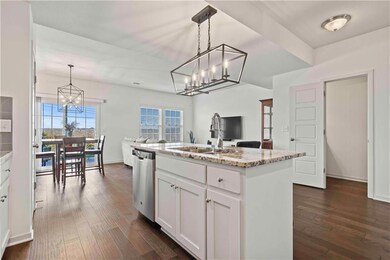
16069 Fontana St Unit 104 Overland Park, KS 66085
Highlights
- Custom Closet System
- Clubhouse
- Wood Flooring
- Blue River Elementary School Rated A
- Traditional Architecture
- Community Pool
About This Home
As of April 2024Beautiful maintenance provided townhome is ready for you! Open floor plan that backs to stunning, peaceful view of rolling hills. Top of the line kitchen with stainless steel appliances and walk in pantry. Granite counter tops and tile backsplash. Wood floors on the main level. Large master suite and bath with utility on the same level! New carpet throughout. Wonderful HOA has pool and clubhouse within walking distance. Don't forget the award winning Blue Valley School District. HOA INCLUDES EXTERIOR MAINTENANCE OF PAINTED SURFACES, ROOF, AND GUTTERS!
Last Agent to Sell the Property
BHG Kansas City Homes Brokerage Phone: 913-636-4995 License #SP00240883 Listed on: 02/23/2024

Townhouse Details
Home Type
- Townhome
Est. Annual Taxes
- $3,716
Year Built
- Built in 2018
Lot Details
- 1,742 Sq Ft Lot
- West Facing Home
HOA Fees
- $275 Monthly HOA Fees
Parking
- 1 Car Attached Garage
Home Design
- Traditional Architecture
- Slab Foundation
- Composition Roof
- Stucco
Interior Spaces
- 1,562 Sq Ft Home
- 2-Story Property
- Ceiling Fan
- Wood Flooring
- Laundry on upper level
Kitchen
- Eat-In Kitchen
- Built-In Electric Oven
- Free-Standing Electric Oven
- Dishwasher
- Disposal
Bedrooms and Bathrooms
- 3 Bedrooms
- Custom Closet System
- Walk-In Closet
Home Security
Schools
- Blue River Elementary School
- Blue Valley High School
Additional Features
- Playground
- Central Air
Listing and Financial Details
- Assessor Parcel Number NP65890000-0016
- $39 special tax assessment
Community Details
Overview
- Association fees include lawn service, snow removal, trash
- Wilderness Parkview Association
- Wilderness Parkview At The Subdivision
Amenities
- Clubhouse
- Party Room
Recreation
- Community Pool
Security
- Fire and Smoke Detector
Ownership History
Purchase Details
Home Financials for this Owner
Home Financials are based on the most recent Mortgage that was taken out on this home.Purchase Details
Home Financials for this Owner
Home Financials are based on the most recent Mortgage that was taken out on this home.Purchase Details
Home Financials for this Owner
Home Financials are based on the most recent Mortgage that was taken out on this home.Purchase Details
Home Financials for this Owner
Home Financials are based on the most recent Mortgage that was taken out on this home.Purchase Details
Home Financials for this Owner
Home Financials are based on the most recent Mortgage that was taken out on this home.Purchase Details
Home Financials for this Owner
Home Financials are based on the most recent Mortgage that was taken out on this home.Similar Homes in the area
Home Values in the Area
Average Home Value in this Area
Purchase History
| Date | Type | Sale Price | Title Company |
|---|---|---|---|
| Warranty Deed | -- | Security 1St Title | |
| Warranty Deed | -- | Security 1St Title | |
| Warranty Deed | -- | Chicago Title Company | |
| Quit Claim Deed | -- | Accommodation | |
| Corporate Deed | -- | None Available | |
| Corporate Deed | -- | None Available | |
| Warranty Deed | -- | None Available |
Mortgage History
| Date | Status | Loan Amount | Loan Type |
|---|---|---|---|
| Open | $365,690 | New Conventional | |
| Closed | $365,690 | New Conventional | |
| Previous Owner | $328,500 | New Conventional | |
| Previous Owner | $168,750 | New Conventional | |
| Previous Owner | $100,000 | Adjustable Rate Mortgage/ARM | |
| Previous Owner | $178,400 | New Conventional |
Property History
| Date | Event | Price | Change | Sq Ft Price |
|---|---|---|---|---|
| 04/29/2024 04/29/24 | Sold | -- | -- | -- |
| 03/20/2024 03/20/24 | Pending | -- | -- | -- |
| 02/23/2024 02/23/24 | For Sale | $375,000 | 0.0% | $240 / Sq Ft |
| 09/07/2023 09/07/23 | Sold | -- | -- | -- |
| 08/03/2023 08/03/23 | Pending | -- | -- | -- |
| 07/21/2023 07/21/23 | For Sale | $375,000 | +66.7% | $236 / Sq Ft |
| 01/16/2019 01/16/19 | Sold | -- | -- | -- |
| 11/27/2018 11/27/18 | Pending | -- | -- | -- |
| 10/24/2018 10/24/18 | For Sale | $225,000 | 0.0% | $141 / Sq Ft |
| 10/19/2018 10/19/18 | Pending | -- | -- | -- |
| 10/10/2018 10/10/18 | For Sale | $225,000 | -- | $141 / Sq Ft |
Tax History Compared to Growth
Tax History
| Year | Tax Paid | Tax Assessment Tax Assessment Total Assessment is a certain percentage of the fair market value that is determined by local assessors to be the total taxable value of land and additions on the property. | Land | Improvement |
|---|---|---|---|---|
| 2024 | $4,265 | $41,975 | $7,084 | $34,891 |
| 2023 | $3,755 | $36,237 | $6,164 | $30,073 |
| 2022 | $3,085 | $29,314 | $3,795 | $25,519 |
| 2021 | $3,085 | $26,450 | $3,795 | $22,655 |
| 2020 | $3,002 | $26,738 | $3,795 | $22,943 |
| 2019 | $2,968 | $25,875 | $3,795 | $22,080 |
| 2018 | $2,099 | $0 | $0 | $0 |
Agents Affiliated with this Home
-
N
Seller's Agent in 2024
Nina Leek
BHG Kansas City Homes
(913) 636-4995
5 in this area
17 Total Sales
-

Buyer's Agent in 2024
Mollie Massieon
Compass Realty Group
(816) 810-1522
3 in this area
38 Total Sales
-

Seller's Agent in 2023
Brian Fleming
Vitale Realtors
(816) 283-6602
11 in this area
81 Total Sales
-

Seller's Agent in 2019
Marti Prieb Lilja
Keller Williams Realty Partners Inc.
(913) 780-3399
2 in this area
527 Total Sales
-

Seller Co-Listing Agent in 2019
Dina Myers
Keller Williams Realty Partners Inc.
(913) 553-0600
1 in this area
132 Total Sales
-
S
Buyer's Agent in 2019
Sonya Muller
RE/MAX Realty Suburban Inc
(913) 424-5489
7 in this area
103 Total Sales
Map
Source: Heartland MLS
MLS Number: 2473566
APN: NP65890000-0016
- 159th Mission Rd
- 16127 Linden St
- 20145 Granada St
- 20125 Granada St
- 20105 Granada St
- 20110 Granada St
- 20120 Granada St
- 20130 Granada St
- 20140 Granada St
- 4442 W 159th Terrace Unit 240
- 4523 W 159th Terrace Unit 120
- 15837 El Monte St
- 15840 Granada St
- 15852 Alhambra St
- 15848 Alhambra St
- 15845 Alhambra St
- 15841 Buena Vista St
- 15849 Buena Vista St
- 15832 Alhambra St
- 15829 Buena Vista St






