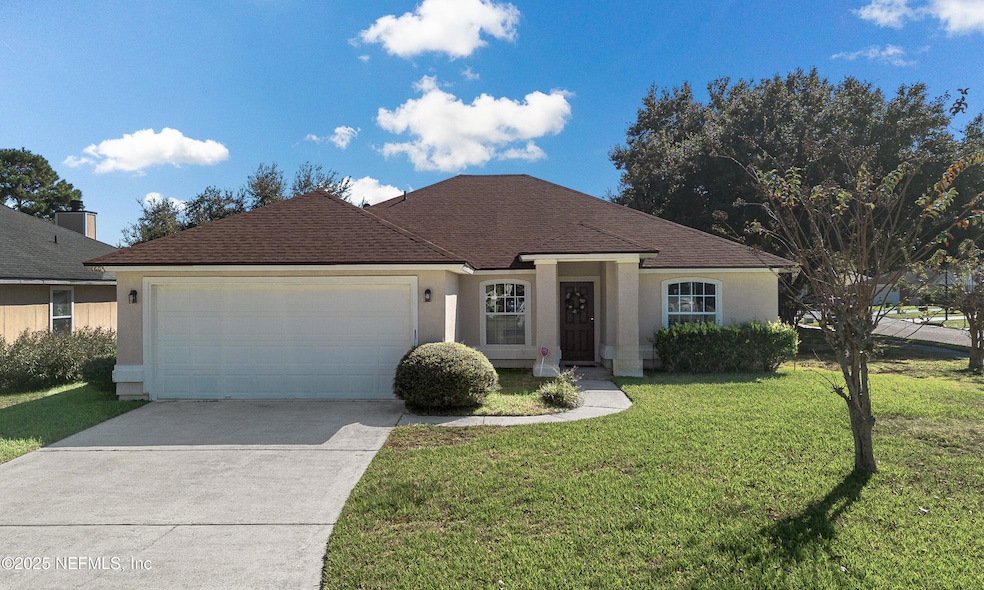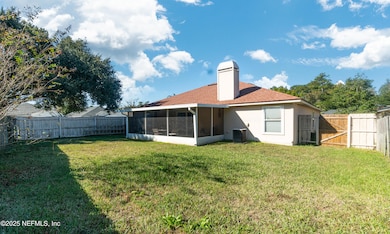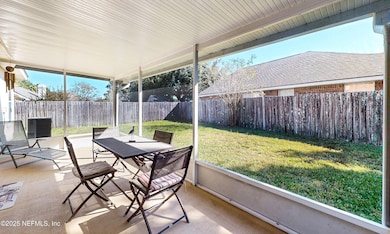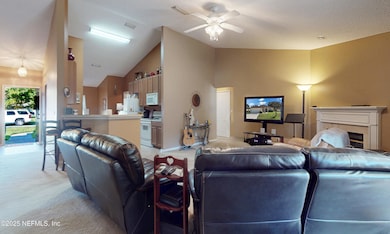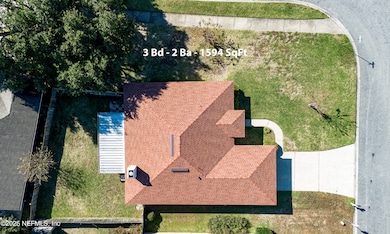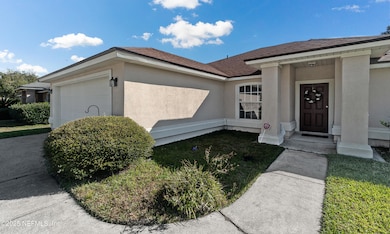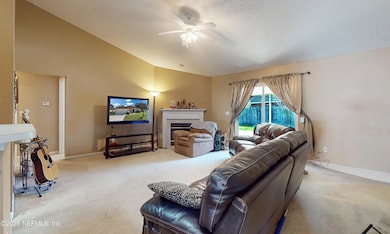1607 Backwater Dr Middleburg, FL 32068
Estimated payment $1,793/month
Total Views
392
3
Beds
2
Baths
1,594
Sq Ft
$194
Price per Sq Ft
Highlights
- Open Floorplan
- Vaulted Ceiling
- 2 Car Attached Garage
- Ridgeview High School Rated A
- Wood Flooring
- Walk-In Closet
About This Home
Beautiful 3BR/2BA Home on Corner Lot! Well-maintained home featuring an open floor plan with spacious living and dining areas. Kitchen offers 42'' cabinets and plenty of counter space. Inside laundry room for added convenience. Enjoy the screened lanai overlooking the fenced backyard—perfect for relaxing or entertaining. Great floor plan with split bedrooms and abundant natural light. Located close to shopping, restaurants, and stores. Must see!
Home Details
Home Type
- Single Family
Est. Annual Taxes
- $1,596
Year Built
- Built in 2003
Lot Details
- 8,276 Sq Ft Lot
- West Facing Home
- Back Yard Fenced
HOA Fees
- $29 Monthly HOA Fees
Parking
- 2 Car Attached Garage
Interior Spaces
- 1,594 Sq Ft Home
- 1-Story Property
- Open Floorplan
- Vaulted Ceiling
- Ceiling Fan
Kitchen
- Electric Range
- Microwave
- Dishwasher
- Disposal
Flooring
- Wood
- Carpet
- Tile
Bedrooms and Bathrooms
- 3 Bedrooms
- Split Bedroom Floorplan
- Walk-In Closet
- 2 Full Bathrooms
Laundry
- Laundry Room
- Washer and Electric Dryer Hookup
Utilities
- Central Air
- Heat Pump System
- Electric Water Heater
Community Details
- Brannan Mills Plantation Association
- Cottonwood Subdivision
Listing and Financial Details
- Assessor Parcel Number 29042500806800284
Map
Create a Home Valuation Report for This Property
The Home Valuation Report is an in-depth analysis detailing your home's value as well as a comparison with similar homes in the area
Home Values in the Area
Average Home Value in this Area
Tax History
| Year | Tax Paid | Tax Assessment Tax Assessment Total Assessment is a certain percentage of the fair market value that is determined by local assessors to be the total taxable value of land and additions on the property. | Land | Improvement |
|---|---|---|---|---|
| 2024 | $1,525 | $122,086 | -- | -- |
| 2023 | $1,525 | $118,531 | $0 | $0 |
| 2022 | $1,361 | $115,079 | $0 | $0 |
| 2021 | $1,355 | $111,728 | $0 | $0 |
| 2020 | $1,315 | $110,186 | $0 | $0 |
| 2019 | $1,291 | $107,709 | $0 | $0 |
| 2018 | $1,176 | $105,701 | $0 | $0 |
| 2017 | $1,165 | $103,527 | $0 | $0 |
| 2016 | $1,159 | $101,398 | $0 | $0 |
| 2015 | $1,197 | $100,693 | $0 | $0 |
| 2014 | $1,165 | $99,894 | $0 | $0 |
Source: Public Records
Property History
| Date | Event | Price | List to Sale | Price per Sq Ft |
|---|---|---|---|---|
| 11/14/2025 11/14/25 | For Sale | $309,500 | -- | $194 / Sq Ft |
Source: realMLS (Northeast Florida Multiple Listing Service)
Purchase History
| Date | Type | Sale Price | Title Company |
|---|---|---|---|
| Warranty Deed | $195,000 | Associated Land Title Group | |
| Warranty Deed | $138,400 | Watson & Osborne Title Servi |
Source: Public Records
Mortgage History
| Date | Status | Loan Amount | Loan Type |
|---|---|---|---|
| Open | $95,000 | Purchase Money Mortgage | |
| Previous Owner | $124,550 | Purchase Money Mortgage |
Source: Public Records
Source: realMLS (Northeast Florida Multiple Listing Service)
MLS Number: 2117982
APN: 29-04-25-008068-002-84
Nearby Homes
- 1809 Heartpine Dr
- 1715 Saw Lake Dr Unit 2
- 3532 Whisper Creek Blvd
- 1823 Pineta Cove Dr
- 1305 Hawks Crest Dr
- 1711 Bridger
- 1715 Bridger
- 1723 Bridger
- 1609 Bridger Trace
- OAKLEY Plan at Corsair
- 1696 Bridger
- 1708 Bridger
- ASPEN Plan at Corsair
- 1712 Bridger
- 1613 Bridger Trace
- 1617 Bridger Trace
- 1621 Bridger Trace
- 1264 Winding Brook Ct
- 1330 Summerbrook Dr
- PEARSON Plan at The Landing
- 1767 Saw Lake Dr
- 1848 Pineta Cove Dr
- 3547 Whisper Creek Blvd
- 1937 Longneedle Ln
- 4126 Weathered Pine Ct
- 4171 Weathered Pine Ct
- 1368 Summerbrook Dr
- 1700 Bridger
- 1411 Heather Glen Ln
- 1223 Summer Springs Dr
- 1637 Ascend Village Ln
- 1535 Blanding Blvd
- 1550 Jeremiah St
- 3430 Talisman Dr
- 3442 Talisman Dr
- 3536 Alec Dr
- 3462 Talisman Dr
- 3478 Talisman Dr
- 3556 Alec Dr
- 3584 Alec Dr
