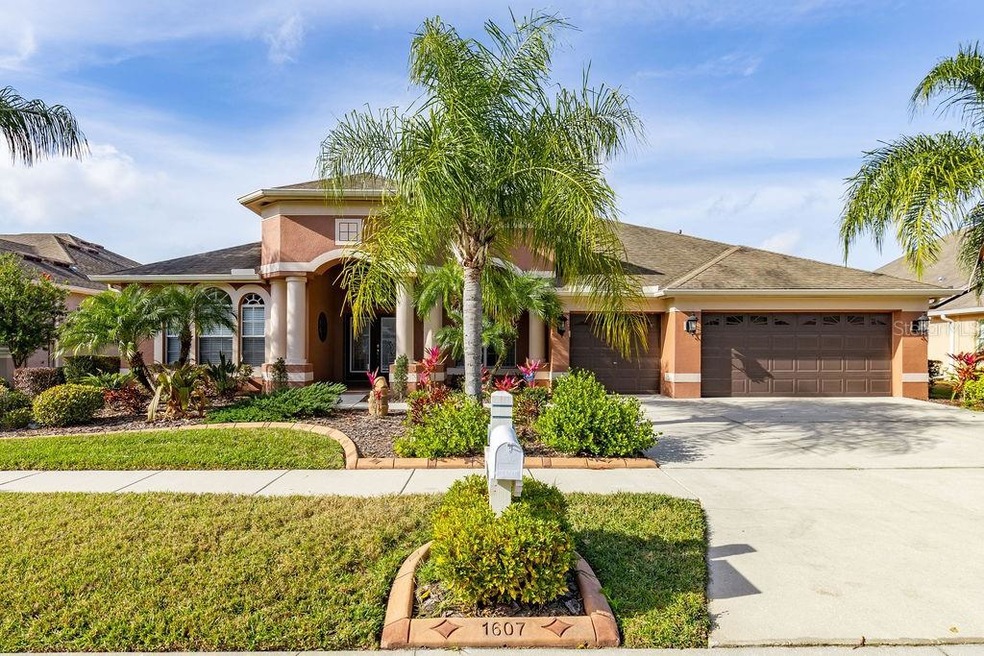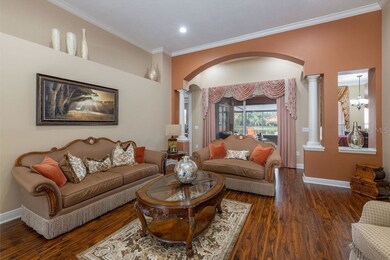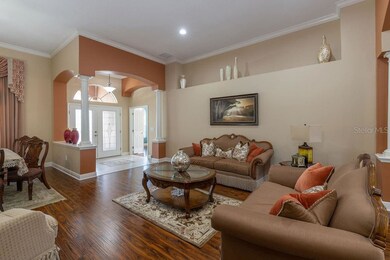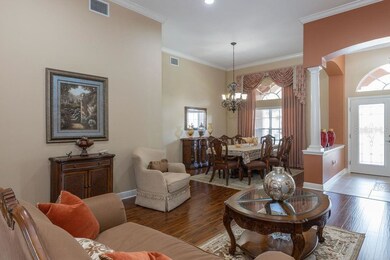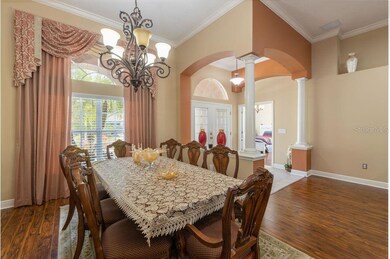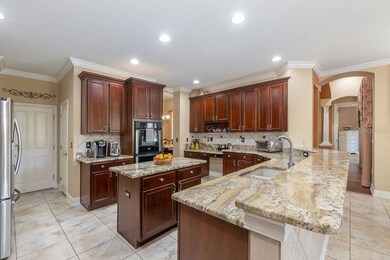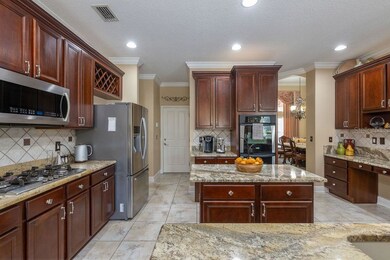
1607 Beaconsfield Dr Wesley Chapel, FL 33543
Meadow Point NeighborhoodHighlights
- Fitness Center
- Screened Pool
- Pond View
- Dr. John Long Middle School Rated A-
- Gated Community
- Open Floorplan
About This Home
As of July 2021Opportunities rarely come along like this. Stunning 1-story executive home in Meadow Pointe’s best gated boutique community > Beaconsfield. This 5/3 pool home w/3-car garage and 3,100+ square feet of living space sits on a waterfront lot. Double glass doors enter the grand foyer w/multi-layered tray ceiling. Formal living room w/sliders and view of pool and pond and formal dining room both w/crown molding and engineered hardwood floors. Giant kitchen w/real cherry wood cabinets, level-5 sand granite countertops, stainless steel appliances; w/double oven, breakfast bar, large island, crown molding and custom 18” tile floors. Breakfast nook faces pool and pond. Family room w/engineered hardwood and sliders to pool w/wood accent wall and crown molding. Split floorplan w/giant master bedroom w/multi-layered tray ceiling, level-3 carpet, sliders to pool and his/hers walk-in closets. Luxurious master bath with center garden tub, large shower, dual sinks and custom vanities w/level-5 granite. 5th bedroom/office w/engineered hardwood floors, built-in desk and double doors. Beds 2-4 all w/plush level-3 carpet. Bedroom-4 w/walk-in closet. Remodeled Baths 2/3 w/frameless shower enclosures and custom vanities w/level-5 granite. Other features; BRAND NEW ROOF w/Owens Corning 30-year dimensional shingles w/lifetime warranty. Custom window treatments and light fixtures, gas appliances. Outdoor space includes; Fully automated waterfront pool/spa w/gas heater and custom lighting, pavered pool deck, extended covered seating area and screened enclosure. Front of home finds custom landscaping w/decorative curbing. Nearby Meadow Pointe 3 clubhouse amenities include; community pool, fitness center, tennis, shuffleboard & basketball courts, playground and community park, all for a super low annual HOA fee.
Last Agent to Sell the Property
TAMPA BAY PREMIER REALTY License #3248887 Listed on: 06/04/2021
Home Details
Home Type
- Single Family
Est. Annual Taxes
- $5,532
Year Built
- Built in 2006
Lot Details
- 9,600 Sq Ft Lot
- Lot Dimensions are 80x120
- Northeast Facing Home
- Irrigation
- Landscaped with Trees
- Property is zoned MPUD
HOA Fees
- $7 Monthly HOA Fees
Parking
- 3 Car Attached Garage
- Garage Door Opener
- Driveway
- Open Parking
Home Design
- Slab Foundation
- Shingle Roof
- Block Exterior
- Stucco
Interior Spaces
- 3,118 Sq Ft Home
- Open Floorplan
- Crown Molding
- Tray Ceiling
- High Ceiling
- Blinds
- Drapes & Rods
- Sliding Doors
- Family Room
- Separate Formal Living Room
- Formal Dining Room
- Den
- Inside Utility
- Laundry Room
- Pond Views
Kitchen
- Built-In Oven
- Cooktop
- Microwave
- Dishwasher
- Stone Countertops
- Solid Wood Cabinet
- Disposal
Flooring
- Engineered Wood
- Carpet
- Ceramic Tile
Bedrooms and Bathrooms
- 5 Bedrooms
- Split Bedroom Floorplan
- Walk-In Closet
- 3 Full Bathrooms
Pool
- Screened Pool
- Heated In Ground Pool
- Heated Spa
- In Ground Spa
- Gunite Pool
- Fence Around Pool
- Pool Deck
- Pool Lighting
Outdoor Features
- Covered patio or porch
- Rain Gutters
Location
- Flood Zone Lot
Schools
- Fox Hollow Elementary School
- John Long Middle School
- Wiregrass Ranch High School
Utilities
- Central Heating and Cooling System
- Thermostat
- Natural Gas Connected
- Gas Water Heater
- Water Softener
- High Speed Internet
Listing and Financial Details
- Homestead Exemption
- Visit Down Payment Resource Website
- Tax Lot 7
- Assessor Parcel Number 34-26-20-0100-02600-0070
- $2,041 per year additional tax assessments
Community Details
Overview
- Association fees include community pool, recreational facilities
- Michelle George Association, Phone Number (813) 533-2950
- Visit Association Website
- Built by IH New Tampa Homes
- Meadow Pointe Iii Subdivision, The Biltmore Ii Floorplan
- The community has rules related to deed restrictions
- Rental Restrictions
Amenities
- Clubhouse
Recreation
- Tennis Courts
- Community Basketball Court
- Recreation Facilities
- Shuffleboard Court
- Community Playground
- Fitness Center
- Community Pool
Security
- Card or Code Access
- Gated Community
Ownership History
Purchase Details
Purchase Details
Home Financials for this Owner
Home Financials are based on the most recent Mortgage that was taken out on this home.Purchase Details
Home Financials for this Owner
Home Financials are based on the most recent Mortgage that was taken out on this home.Purchase Details
Purchase Details
Purchase Details
Purchase Details
Purchase Details
Home Financials for this Owner
Home Financials are based on the most recent Mortgage that was taken out on this home.Similar Homes in Wesley Chapel, FL
Home Values in the Area
Average Home Value in this Area
Purchase History
| Date | Type | Sale Price | Title Company |
|---|---|---|---|
| Deed | $100 | None Listed On Document | |
| Warranty Deed | $578,000 | Amz Title Llc | |
| Special Warranty Deed | $251,000 | Attorney | |
| Special Warranty Deed | -- | None Available | |
| Special Warranty Deed | -- | None Available | |
| Trustee Deed | $197,100 | None Available | |
| Deed In Lieu Of Foreclosure | -- | None Available | |
| Special Warranty Deed | $370,000 | Florida Affiliated Title Ser |
Mortgage History
| Date | Status | Loan Amount | Loan Type |
|---|---|---|---|
| Previous Owner | $451,215 | VA | |
| Previous Owner | $429,907 | VA | |
| Previous Owner | $416,300 | VA | |
| Previous Owner | $397,000 | VA | |
| Previous Owner | $370,923 | VA |
Property History
| Date | Event | Price | Change | Sq Ft Price |
|---|---|---|---|---|
| 07/14/2021 07/14/21 | Sold | $578,000 | -3.5% | $185 / Sq Ft |
| 06/09/2021 06/09/21 | Pending | -- | -- | -- |
| 06/04/2021 06/04/21 | For Sale | $599,000 | +138.6% | $192 / Sq Ft |
| 08/17/2018 08/17/18 | Off Market | $251,000 | -- | -- |
| 11/13/2014 11/13/14 | Sold | $251,000 | 0.0% | $81 / Sq Ft |
| 10/14/2014 10/14/14 | Pending | -- | -- | -- |
| 10/11/2014 10/11/14 | For Sale | $251,000 | -- | $81 / Sq Ft |
Tax History Compared to Growth
Tax History
| Year | Tax Paid | Tax Assessment Tax Assessment Total Assessment is a certain percentage of the fair market value that is determined by local assessors to be the total taxable value of land and additions on the property. | Land | Improvement |
|---|---|---|---|---|
| 2024 | $7,708 | $341,380 | -- | -- |
| 2023 | $7,345 | $331,440 | $0 | $0 |
| 2022 | $6,759 | $321,787 | $0 | $0 |
| 2021 | $5,782 | $262,960 | $71,040 | $191,920 |
| 2020 | $5,704 | $259,330 | $40,224 | $219,106 |
| 2019 | $5,643 | $253,500 | $0 | $0 |
| 2018 | $5,577 | $248,782 | $0 | $0 |
| 2017 | $5,522 | $248,782 | $0 | $0 |
| 2016 | $5,176 | $238,653 | $0 | $0 |
| 2015 | $5,176 | $236,994 | $0 | $0 |
| 2014 | $5,885 | $243,494 | $40,224 | $203,270 |
Agents Affiliated with this Home
-
Joseph Zani

Seller's Agent in 2021
Joseph Zani
TAMPA BAY PREMIER REALTY
(727) 742-0811
2 in this area
125 Total Sales
-
Trish Carter

Seller's Agent in 2014
Trish Carter
CARTER COMPANY REALTORS
(813) 695-2498
1 in this area
245 Total Sales
Map
Source: Stellar MLS
MLS Number: T3308694
APN: 34-26-20-0100-02600-0070
- 1741 Beaconsfield Dr
- 31646 Baymont Loop
- 1723 Whitewillow Dr
- 1771 Whitewillow Dr
- 31502 Chatterly Dr Unit 1D/1E
- 31826 Larkenheath Dr
- 31806 Larkenheath Dr
- 1570 Ludington Ave
- 1835 Fircrest Ct
- 31820 Blythewood Way
- 1596 Ludington Ave
- 1653 Ludington Ave
- 1151 Bensbrooke Dr
- 1669 Ludington Ave
- 1476 Fort Cobb Terrace
- 31982 Bourneville Terrace
- 1435 Montgomery Bell Rd
- 31836 Stillmeadow Dr
- 1396 Fort Cobb Terrace
- 1571 Montgomery Bell Rd
