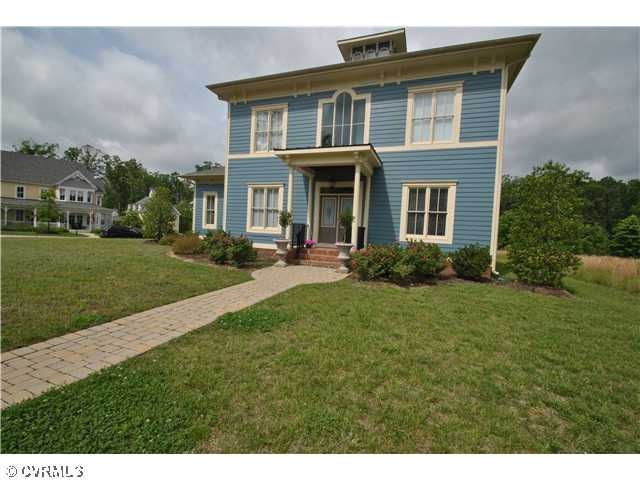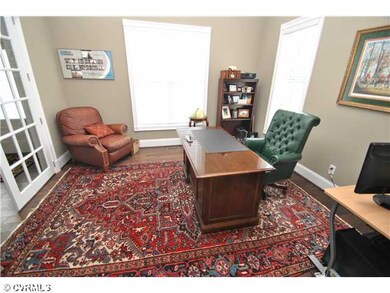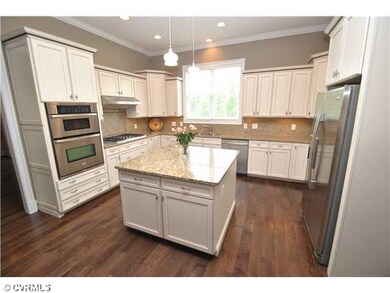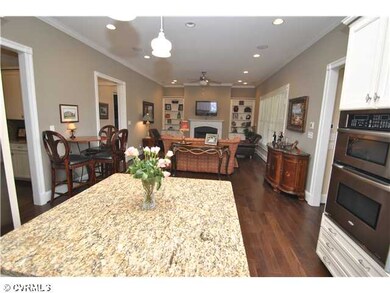
1607 Bedwyn Ln Midlothian, VA 23112
Highlights
- Wood Flooring
- Midlothian High School Rated A
- Zoned Heating and Cooling
About This Home
As of January 2018Elegant 2-Story Italianate Style Transitional located in Hallsley. Bright and open, this home offers formal living with wide plank hardwood floors throughout main level, first floor master suite with separate granite shower and tub, double vanity and walk-in closet. Formal living and dining rooms with crown molding, chair rail and gas fireplace. Gourmet eat-in kitchen features granite counter tops, stainless steel appliances, five burner gas cooking and white cabinets. Outdoor living with covered paver patio with recessed lights, speakers, ceiling fans and fireplace. Finished 3rd flr w/vaulted ceiling and built-in shelves. Many more details and close to 288 for easy access to major areas.
Last Agent to Sell the Property
Long & Foster REALTORS License #0225058507 Listed on: 05/15/2012

Home Details
Home Type
- Single Family
Est. Annual Taxes
- $8,339
Year Built
- 2008
Home Design
- Shingle Roof
- Composition Roof
Interior Spaces
- Property has 3 Levels
Flooring
- Wood
- Partially Carpeted
- Ceramic Tile
Bedrooms and Bathrooms
- 4 Bedrooms
- 3 Full Bathrooms
Utilities
- Zoned Heating and Cooling
- Heat Pump System
Listing and Financial Details
- Assessor Parcel Number 713-699-83-50-00000
Ownership History
Purchase Details
Purchase Details
Home Financials for this Owner
Home Financials are based on the most recent Mortgage that was taken out on this home.Purchase Details
Home Financials for this Owner
Home Financials are based on the most recent Mortgage that was taken out on this home.Purchase Details
Purchase Details
Purchase Details
Home Financials for this Owner
Home Financials are based on the most recent Mortgage that was taken out on this home.Similar Homes in Midlothian, VA
Home Values in the Area
Average Home Value in this Area
Purchase History
| Date | Type | Sale Price | Title Company |
|---|---|---|---|
| Deed | -- | None Listed On Document | |
| Warranty Deed | $575,000 | Attorney | |
| Warranty Deed | $480,000 | -- | |
| Trustee Deed | $268,300 | -- | |
| Quit Claim Deed | -- | -- | |
| Warranty Deed | $135,000 | -- |
Mortgage History
| Date | Status | Loan Amount | Loan Type |
|---|---|---|---|
| Previous Owner | $505,000 | Stand Alone Refi Refinance Of Original Loan | |
| Previous Owner | $535,900 | New Conventional | |
| Previous Owner | $384,000 | New Conventional | |
| Previous Owner | $447,200 | Construction |
Property History
| Date | Event | Price | Change | Sq Ft Price |
|---|---|---|---|---|
| 01/29/2018 01/29/18 | Sold | $575,000 | -2.4% | $138 / Sq Ft |
| 08/02/2017 08/02/17 | Pending | -- | -- | -- |
| 07/05/2017 07/05/17 | Price Changed | $589,000 | -0.6% | $142 / Sq Ft |
| 05/30/2017 05/30/17 | Price Changed | $592,500 | -1.2% | $143 / Sq Ft |
| 05/10/2017 05/10/17 | Price Changed | $599,900 | -2.4% | $144 / Sq Ft |
| 04/14/2017 04/14/17 | For Sale | $614,900 | +28.1% | $148 / Sq Ft |
| 07/31/2012 07/31/12 | Sold | $480,000 | -3.0% | $121 / Sq Ft |
| 05/21/2012 05/21/12 | Pending | -- | -- | -- |
| 05/15/2012 05/15/12 | For Sale | $494,950 | -- | $125 / Sq Ft |
Tax History Compared to Growth
Tax History
| Year | Tax Paid | Tax Assessment Tax Assessment Total Assessment is a certain percentage of the fair market value that is determined by local assessors to be the total taxable value of land and additions on the property. | Land | Improvement |
|---|---|---|---|---|
| 2025 | $8,339 | $934,100 | $160,000 | $774,100 |
| 2024 | $8,339 | $911,700 | $160,000 | $751,700 |
| 2023 | $7,129 | $783,400 | $152,000 | $631,400 |
| 2022 | $7,089 | $770,500 | $140,000 | $630,500 |
| 2021 | $6,503 | $681,900 | $135,000 | $546,900 |
| 2020 | $6,431 | $676,900 | $130,000 | $546,900 |
| 2019 | $6,140 | $646,300 | $130,000 | $516,300 |
| 2018 | $6,052 | $637,100 | $130,000 | $507,100 |
| 2017 | $5,943 | $619,100 | $130,000 | $489,100 |
| 2016 | $5,914 | $616,000 | $130,000 | $486,000 |
| 2015 | $5,735 | $597,400 | $125,000 | $472,400 |
| 2014 | $5,605 | $581,200 | $112,000 | $469,200 |
Agents Affiliated with this Home
-
C
Seller's Agent in 2018
Charlie Bickel
Charlie Bickel Real Estate LLC
-
N
Buyer's Agent in 2018
NON MLS USER MLS
NON MLS OFFICE
-

Seller's Agent in 2012
Cabell Childress
Long & Foster
(804) 288-0220
480 Total Sales
-

Buyer's Agent in 2012
Mark Adams
EXP Realty LLC
(804) 387-6200
115 Total Sales
Map
Source: Central Virginia Regional MLS
MLS Number: 1212763
APN: 713-69-98-35-000-000
- 1300 Baltrey Ln
- 1313 Idstone Way
- 1218 Old Hundred Rd
- 1900 Limbeck Ln
- 2413 Showning Ln
- 16413 Lambourne Rd
- 16501 Massey Hope St
- 1840 Old Hundred Rd
- 15812 W Millington Dr
- 15412 Willowmore Dr
- 15831 W Millington Dr
- 16143 Old Castle Rd
- 16507 Hannington Dr
- 1931 Muswell Ct
- 15324 Sultree Dr
- 16118 Old Castle Rd
- 15813 MacLear Dr
- 15907 MacLear Dr
- 16018 MacLear Dr
- 15620 Cedarville Dr






