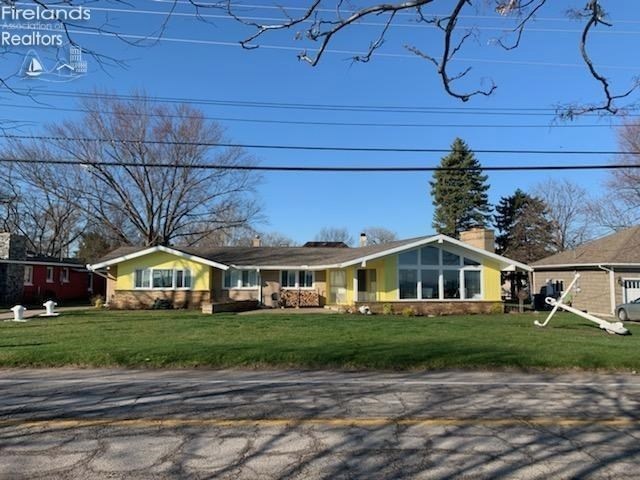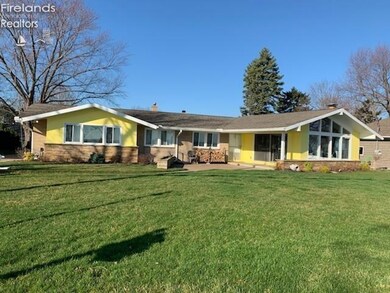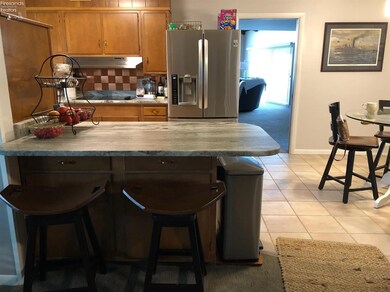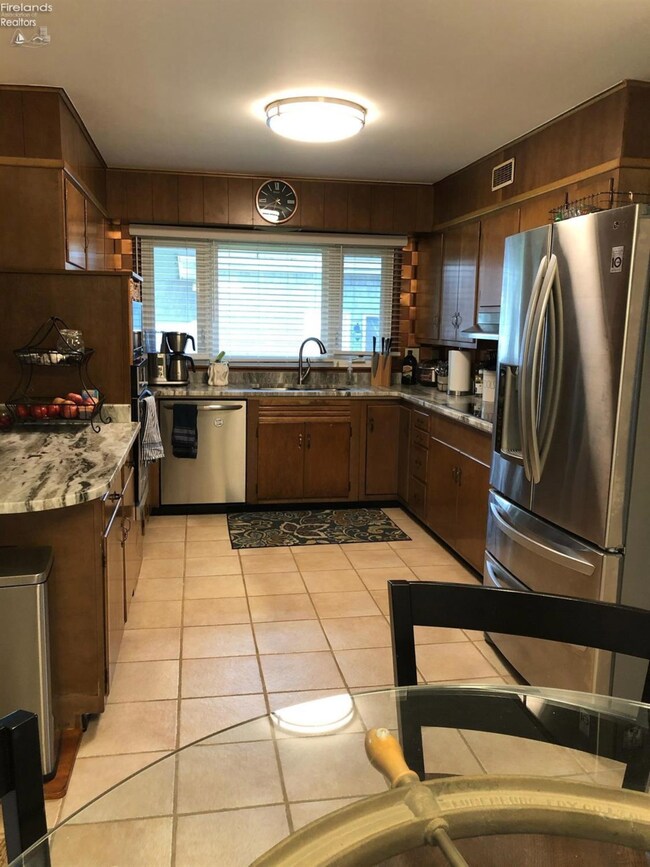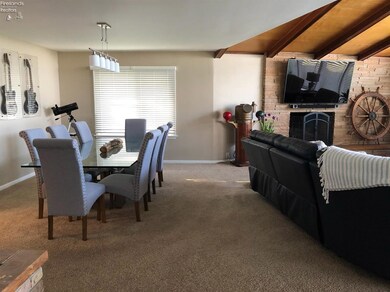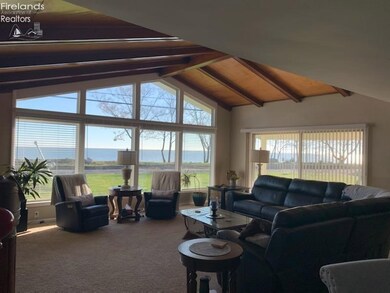
1607 Cedar Point Rd Sandusky, OH 44870
Highlights
- Lake Front
- 2.5 Car Attached Garage
- Living Room
- Beach Access
- Brick or Stone Mason
- Home Security System
About This Home
As of August 2024Beautiful views of Lake Erie! High Point on Cedar Point Rd does not require Flood insurance. All newer windows throughout with custom made window treatments. Vaulted Ceilings with a wood burning fireplace in living room. Lake views from three of the bedrooms. Leather granite counter tops in kitchen installed in 2017. New appliances installed in 2017. Insulation blown in throughout home in 2019. Slate flooring in foyer. Built in shelves in family room and kitchen. New roof in 2018. All new lighting installed in 2018. New carpet installed in 2017. Bedrooms have hard wood flooring. A sprinkler system was added which runs from a well, which can be tapped into city water. Simply safe security system. Tiles, tubs, sinks, and vanities in both bathrooms refinished by Miracle Method Surface Refinishers, with transferable warranties. Many updates in this home. Beach rights with Cove Association.
Last Agent to Sell the Property
Bright Horizons, Inc. License #2008001582 Listed on: 04/17/2020
Co-Listed By
Default zSystem
zSystem Default
Last Buyer's Agent
Jami Romstadt
Serenity Realty, LLC. License #2019003964
Home Details
Home Type
- Single Family
Est. Annual Taxes
- $7,351
Year Built
- Built in 1957
Lot Details
- 0.3 Acre Lot
- Lake Front
HOA Fees
- $25 Monthly HOA Fees
Parking
- 2.5 Car Attached Garage
- Heated Garage
- Garage Door Opener
- Open Parking
Home Design
- Brick or Stone Mason
- Asphalt Roof
Interior Spaces
- 2,773 Sq Ft Home
- 1-Story Property
- Ceiling Fan
- Wood Burning Fireplace
- Entrance Foyer
- Family Room
- Living Room
- Dining Room
- Lake Views
- Partial Basement
- Home Security System
- Laundry Room
Kitchen
- Oven
- Range
- Microwave
- Dishwasher
- Disposal
Bedrooms and Bathrooms
- 4 Bedrooms
- 2 Full Bathrooms
Outdoor Features
- Beach Access
- Outdoor Storage
Utilities
- No Cooling
- Forced Air Heating System
- Heating System Uses Natural Gas
- Cable TV Available
Community Details
- Association fees include see assoc. comment
Listing and Financial Details
- Assessor Parcel Number 5500104.000
Ownership History
Purchase Details
Home Financials for this Owner
Home Financials are based on the most recent Mortgage that was taken out on this home.Purchase Details
Home Financials for this Owner
Home Financials are based on the most recent Mortgage that was taken out on this home.Purchase Details
Home Financials for this Owner
Home Financials are based on the most recent Mortgage that was taken out on this home.Purchase Details
Home Financials for this Owner
Home Financials are based on the most recent Mortgage that was taken out on this home.Purchase Details
Home Financials for this Owner
Home Financials are based on the most recent Mortgage that was taken out on this home.Similar Homes in the area
Home Values in the Area
Average Home Value in this Area
Purchase History
| Date | Type | Sale Price | Title Company |
|---|---|---|---|
| Deed | $823,500 | None Listed On Document | |
| Warranty Deed | $520,000 | None Available | |
| Interfamily Deed Transfer | -- | Southern Title Of Ohio Ltd | |
| Warranty Deed | $405,000 | First American Title | |
| No Value Available | -- | -- |
Mortgage History
| Date | Status | Loan Amount | Loan Type |
|---|---|---|---|
| Previous Owner | $468,000 | New Conventional | |
| Previous Owner | -- | No Value Available |
Property History
| Date | Event | Price | Change | Sq Ft Price |
|---|---|---|---|---|
| 08/28/2024 08/28/24 | Sold | $823,500 | -0.2% | $297 / Sq Ft |
| 08/28/2024 08/28/24 | Pending | -- | -- | -- |
| 07/12/2024 07/12/24 | For Sale | $825,000 | +58.7% | $298 / Sq Ft |
| 07/21/2020 07/21/20 | Sold | $520,000 | -5.4% | $188 / Sq Ft |
| 07/09/2020 07/09/20 | Pending | -- | -- | -- |
| 04/17/2020 04/17/20 | For Sale | $549,900 | +35.8% | $198 / Sq Ft |
| 09/27/2017 09/27/17 | Sold | $405,000 | -22.1% | $146 / Sq Ft |
| 09/26/2017 09/26/17 | Pending | -- | -- | -- |
| 02/16/2017 02/16/17 | For Sale | $519,900 | -- | $187 / Sq Ft |
Tax History Compared to Growth
Tax History
| Year | Tax Paid | Tax Assessment Tax Assessment Total Assessment is a certain percentage of the fair market value that is determined by local assessors to be the total taxable value of land and additions on the property. | Land | Improvement |
|---|---|---|---|---|
| 2024 | $8,767 | $222,610 | $110,670 | $111,940 |
| 2023 | $8,767 | $167,191 | $87,885 | $79,306 |
| 2022 | $8,475 | $167,191 | $87,885 | $79,306 |
| 2021 | $8,554 | $167,200 | $87,890 | $79,310 |
| 2020 | $8,584 | $158,080 | $87,890 | $70,190 |
| 2019 | $7,351 | $131,590 | $87,890 | $43,700 |
| 2018 | $7,359 | $131,590 | $87,890 | $43,700 |
| 2017 | $8,047 | $152,170 | $90,810 | $61,360 |
| 2016 | $8,043 | $152,170 | $90,810 | $61,360 |
| 2015 | $7,232 | $152,170 | $90,810 | $61,360 |
| 2014 | $6,955 | $147,590 | $91,140 | $56,450 |
| 2013 | $6,879 | $147,590 | $91,140 | $56,450 |
Agents Affiliated with this Home
-
Kyle Recker

Seller's Agent in 2024
Kyle Recker
Howard Hanna - Port Clinton
(567) 230-2008
1,110 Total Sales
-
D
Seller Co-Listing Agent in 2024
Default zSystem
zSystem Default
-
Linda Armstrong

Buyer's Agent in 2024
Linda Armstrong
RE/MAX Quality Realty - Sandus
(419) 627-9914
309 Total Sales
-
Yvonne Maldonado
Y
Seller's Agent in 2020
Yvonne Maldonado
Bright Horizons, Inc.
(419) 515-0669
22 Total Sales
-
J
Buyer's Agent in 2020
Jami Romstadt
Serenity Realty, LLC.
Map
Source: Firelands Association of REALTORS®
MLS Number: 20201443
APN: 55-00104-000
- 1602 Willow Dr
- 1614 Willow Dr
- 129 Bay Shore Dr
- 1711 Willow Dr
- 1431 Cedar Point Rd
- 1115 Cedar Point Rd
- 10850 E Bayshore Heron #5
- 1938 3rd St
- 854 Crosstree Ln
- 735 Cedar Point Rd
- 96 Marina Point Dr
- 90 Marina Point Dr
- 22 Marina Point Dr
- 81 Marina Point Dr Unit 81
- 32 Marina Point Dr
- 731 Cedar Point Rd
- 80 E Cedarwood Dr
- 0 3rd St
- 1225 E Farwell St
- 1678 Oakmont Ln
