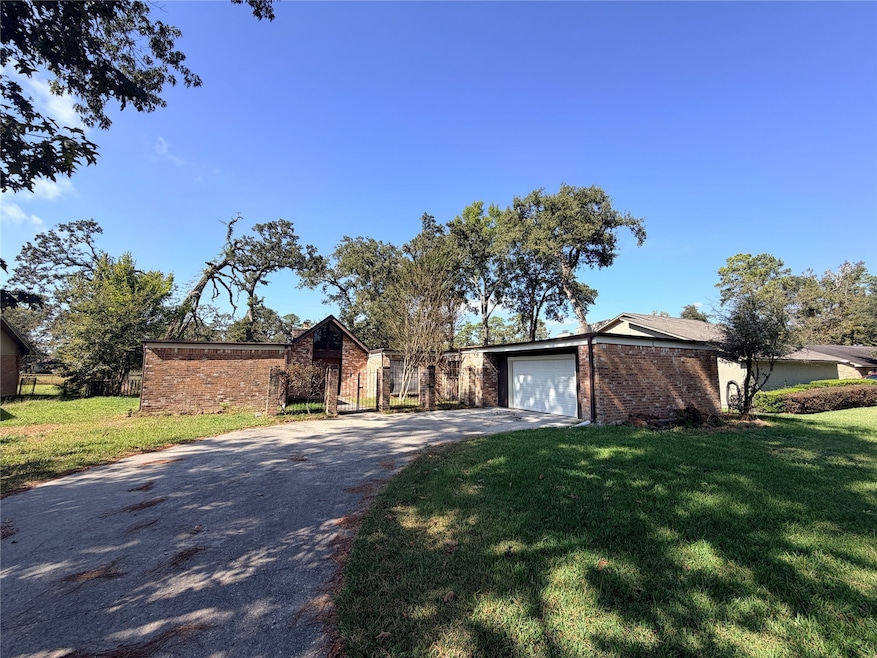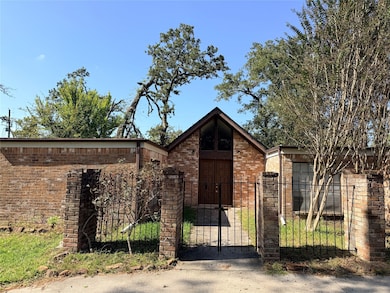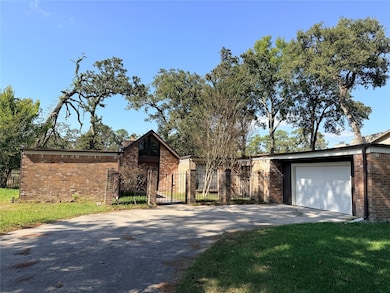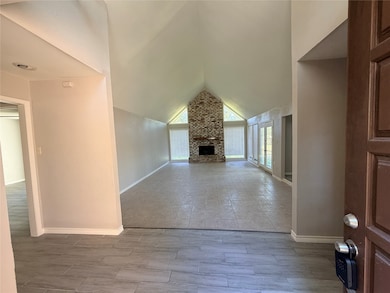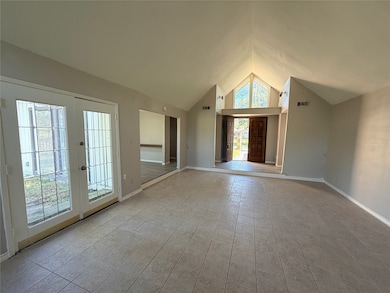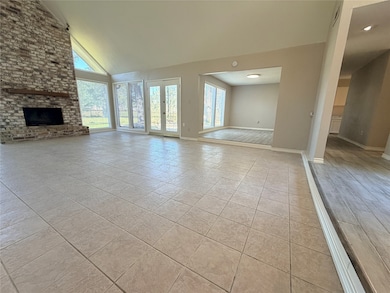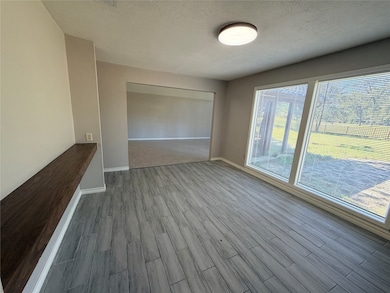1607 Chestnut Ridge Rd Kingwood, TX 77339
Highlights
- On Golf Course
- 1 Fireplace
- 2 Car Attached Garage
- Kingwood Park High School Rated A
- Breakfast Area or Nook
- Central Heating and Cooling System
About This Home
Beautiful 3BD 2BA with 2,241 SF - Kingwood/Humble Property Features:
2 Car Garage
Driveway
Custom interior paint
Stainless steel appliances
Upgraded countertops
Tile floors throughout; no carpet
Front & back yard; no back neighbors
Breakfast nook
Ceiling fans Non-Smoking Residence $2,149 Security Deposit (can be paid in 2 installments)
We accept all sources of income RESIDENTIAL APPLICATION/RENTAL REQUIREMENTS:
Credit Score Min 625.
Verifiable 2.5 times Income to rent.
Verifiable no late rent in past 12 months.
Verifiable rental history. Move-In Requirement:
Move-in date must be within 20 days of the date the lease is signed.
All parties must sign the lease within 48 hours of it being sent. $15/mo admin fee that includes, but not limited to; utility tracking and billing, insurance compliance, maintenance services, tenant portal, online payment and payment option. NOTE: Leased properties to be rented in AS-IS condition.
Listing Agent
Oak Loop Properties, LLC Suite 111-318 License #0751860 Listed on: 11/03/2025
Home Details
Home Type
- Single Family
Est. Annual Taxes
- $6,514
Year Built
- Built in 1969
Lot Details
- 0.35 Acre Lot
- On Golf Course
Parking
- 2 Car Attached Garage
Interior Spaces
- 2,241 Sq Ft Home
- 1-Story Property
- 1 Fireplace
- Breakfast Area or Nook
Bedrooms and Bathrooms
- 3 Bedrooms
- 2 Full Bathrooms
Schools
- Foster Elementary School
- Kingwood Middle School
- Kingwood Park High School
Utilities
- Central Heating and Cooling System
- Heating System Uses Gas
Listing and Financial Details
- Property Available on 10/28/25
- 12 Month Lease Term
Community Details
Overview
- Oak Loop Properties Association
- Estates Sec 01 Subdivision
Recreation
- Golf Course Community
Pet Policy
- Call for details about the types of pets allowed
Map
Source: Houston Association of REALTORS®
MLS Number: 81322482
APN: 0974840000044
- 1603 Chestnut Ridge Rd
- 1602 Chestnut Ridge Rd
- 1711 Chestnut Ridge Rd
- 1206 Mustang Trail
- 1302 Chestnut Ridge Rd
- 418 Mystic Trail Loop
- 1710 Laurel Springs Ln
- 611 Saint Andrews Rd
- 405 Mystic Trail Loop
- 603 Saint Andrews Rd
- 903 Fairway Farms Ln
- 2035 Players Path
- 1310 Golden Bear Ln
- 1006 Castle Hill Trail
- 1106 Castle Hill Trail
- 434 Laurel Sage Dr
- 1014 Castle Hill Trail
- 1111 Burning Tree Rd
- 1307 Masters Way
- 1011 Hamblen Rd Unit 4
- 1603 Chestnut Ridge Rd
- 914 Saint Andrews Rd
- 902 Golden Bear Ln
- 418 Mystic Trail Loop
- 419 Laurel Sage Dr
- 1414 Summer Rain Dr
- 938 Kingwood Dr
- 1602 Stoney Park Dr
- 1802 Whispering Forest Dr
- 2351 Summit Way Ct
- 1722 Red Oak Terrace
- 1811 Ridgeway Trail
- 1731 Red Oak Terrace
- 21725 York Timbers Dr
- 929 Rockmead Dr
- 22999 Us-59
- 27604 Fairhope Meadow Ln
- 26907 Squires Park Dr
- 23423 Eastex Fwy
- 150 Northpark Plaza Dr
