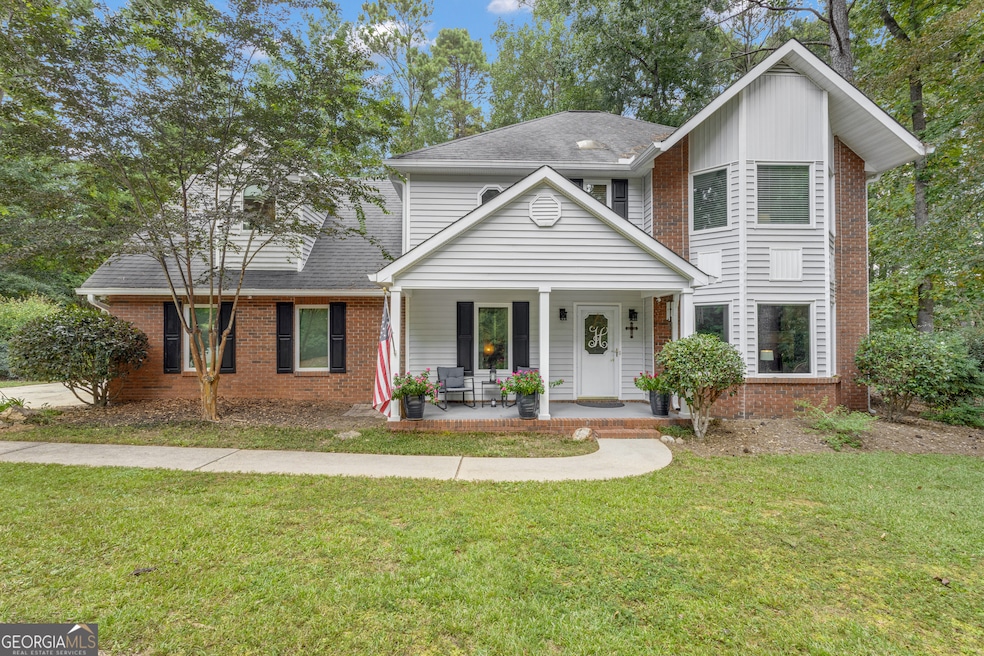
$189,500
- 3 Beds
- 2.5 Baths
- 1,606 Sq Ft
- 1915 Grove Way
- Hampton, GA
Listed below appraised value. Buyer's financing fell through so we are back on the market. Take advantage of instant equity. Charming 3-Bedroom, 2.5-Bath Townhome in Hampton's Southfield Community. Welcome to this spacious and inviting townhome, perfectly designed for comfort and entertaining. The family room offers ample space to relax and flows seamlessly into the eat-in kitchen, complete with
Krista Morin Keller Williams Realty Atl. Partners





