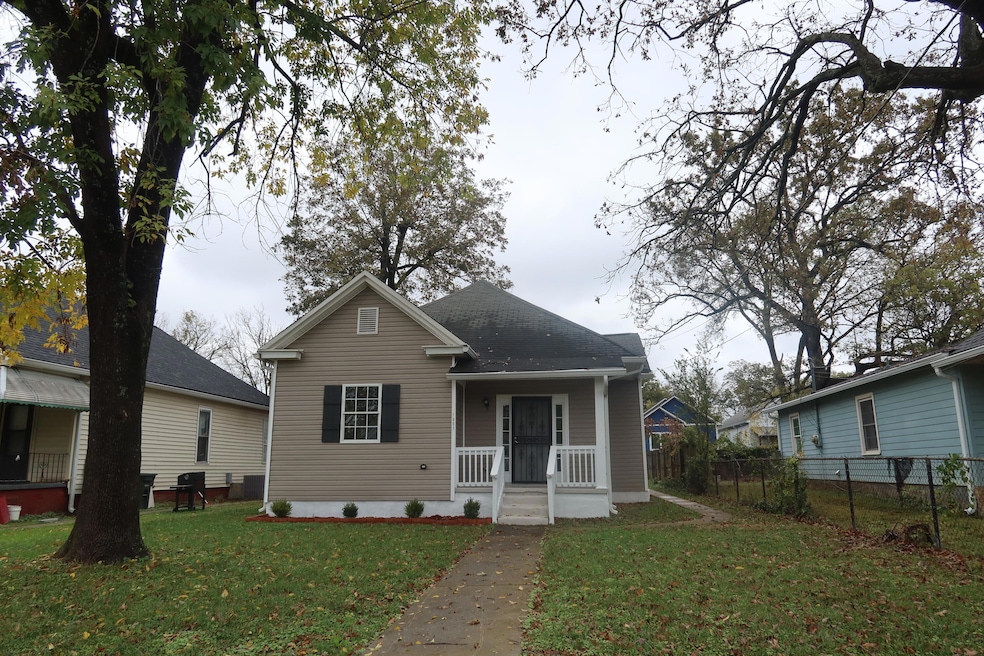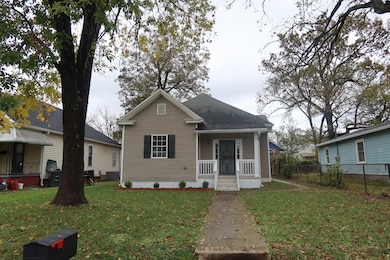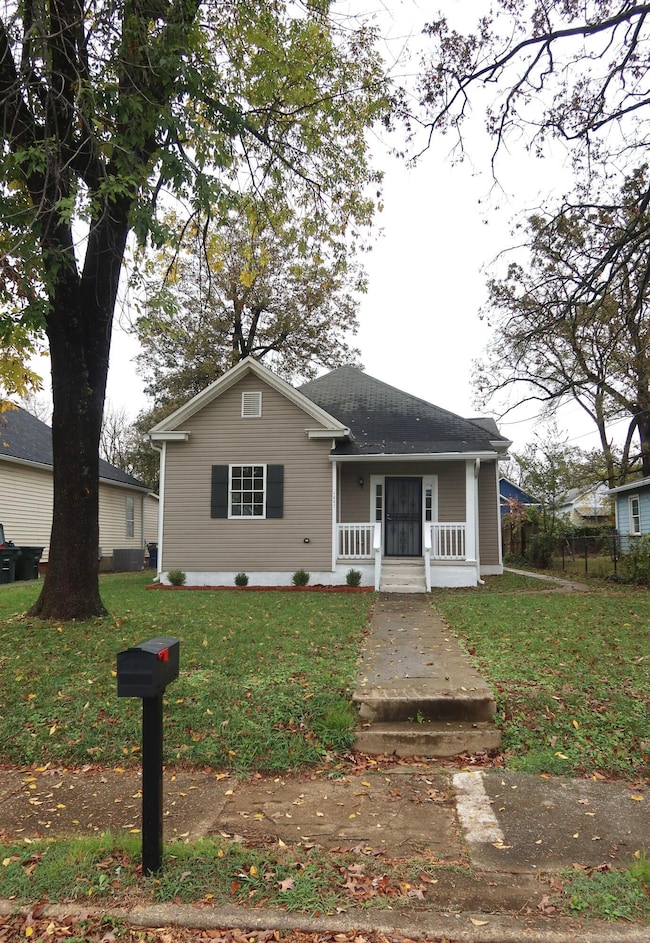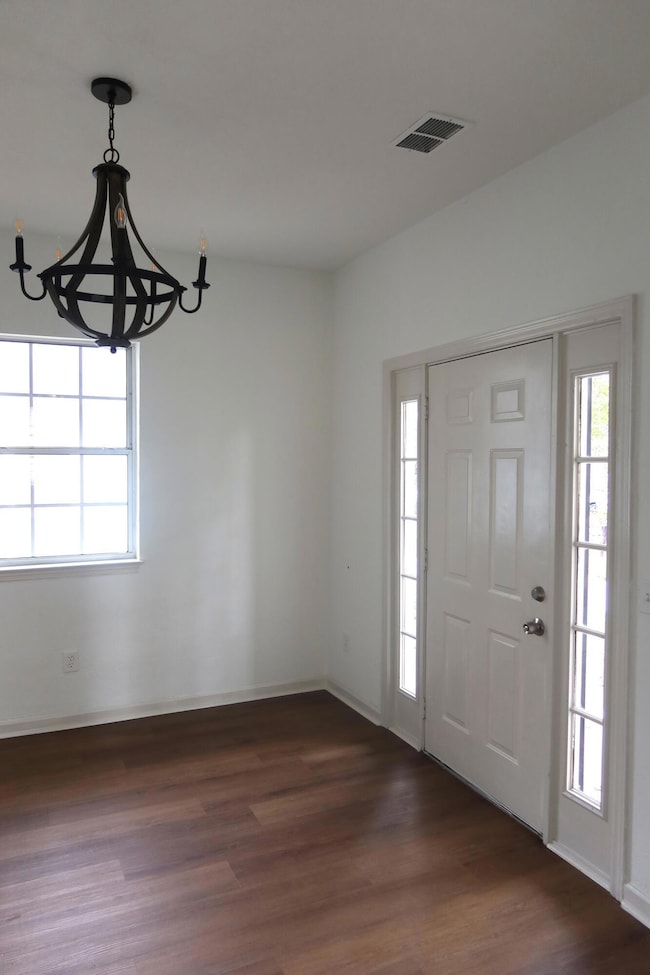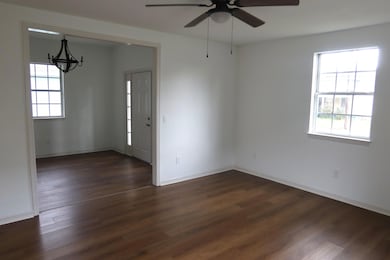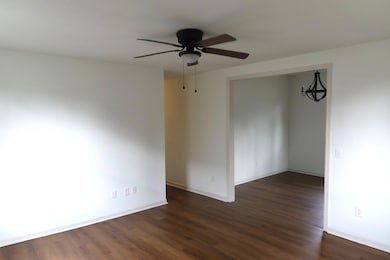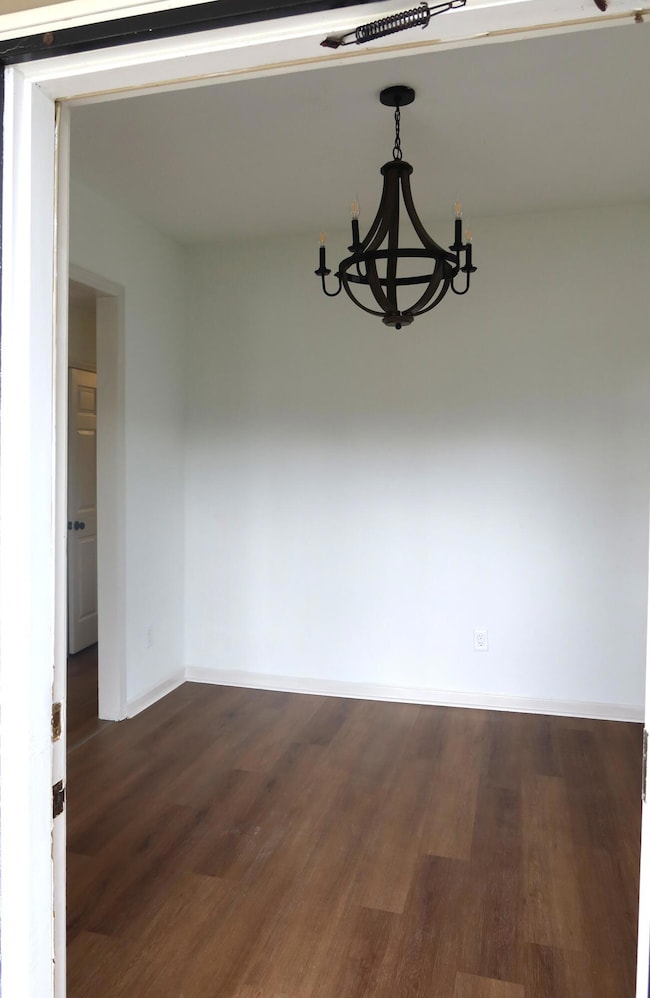1607 E 14th St Chattanooga, TN 37404
Highland Park Neighborhood
3
Beds
2
Baths
1,297
Sq Ft
6,098
Sq Ft Lot
Highlights
- Open Floorplan
- Front Porch
- Laundry Room
- No HOA
- Bathtub with Shower
- Entrance Foyer
About This Home
Three bedroom, 2 bath home, completely updated and ready for lease. Convenient to downtown, UTC, and Highland Park. OWNER/AGENT
Home Details
Home Type
- Single Family
Year Built
- Built in 1920
Lot Details
- 6,098 Sq Ft Lot
- Lot Dimensions are 45x132.5
- Level Lot
Parking
- Driveway
Home Design
- Block Foundation
- Shingle Roof
Interior Spaces
- 1,297 Sq Ft Home
- 1-Story Property
- Open Floorplan
- Ceiling Fan
- Entrance Foyer
- Luxury Vinyl Tile Flooring
Kitchen
- Electric Range
- Microwave
- Dishwasher
Bedrooms and Bathrooms
- 3 Bedrooms
- 2 Full Bathrooms
- Bathtub with Shower
Laundry
- Laundry Room
- Laundry on main level
- Washer and Electric Dryer Hookup
Outdoor Features
- Front Porch
Schools
- East Side Elementary School
- Orchard Knob Middle School
- Howard School Of Academics & Tech High School
Utilities
- Central Heating and Cooling System
- Cable TV Available
Listing and Financial Details
- 12 Month Lease Term
- Assessor Parcel Number 146o F 006
Community Details
Overview
- No Home Owners Association
- Fort & Porter Addn Subdivision
Pet Policy
- Limit on the number of pets
- Pet Size Limit
Map
Source: Greater Chattanooga REALTORS®
MLS Number: 1523148
APN: 146O-F-006
Nearby Homes
- 1601 E 14th St
- 1660 Mari Cir
- 1652 Mari Cir
- 1648 Mari Cir
- 1644 Mari Cir
- 1712 Bennett Ave
- 1812 E 13th St
- 1607 E 17th St
- 203 Morningside Dr
- 1501 Vance Ave
- 1000 S Beech St
- 2004 Anderson Ave
- 1517 Kirby Ave
- 1516 Union Ave
- 709 S Greenwood Ave
- 1712 Union Ave
- 1901 S Orchard Knob Ave
- 707 S Greenwood Ave
- 702 S Greenwood Ave
- 1003 S Willow St
- 1713 E Main St Unit Basement Apartment
- 1808 E 13th St Unit 102
- 1808 E 13th St Unit 104
- 1754 S Highland Park Ave
- 221 Morningside Dr
- 2012 E 12th St
- 1604 Union Ave
- 1861 Zeta Way
- 1100 S Willow St
- 1405 Union Ave
- 2113 Bennett Ave Unit Right
- 1815 Bailey Ave Unit E
- 1067 Montague Place
- 1063 Montague Place
- 2306 E 14th St Unit D
- 2318 E Main St Unit ID1043903P
- 2318 E Main St Unit ID1043905P
- 2318 E Main St
- 2316 E 18th St Place
- 2310 E 18th St Place
