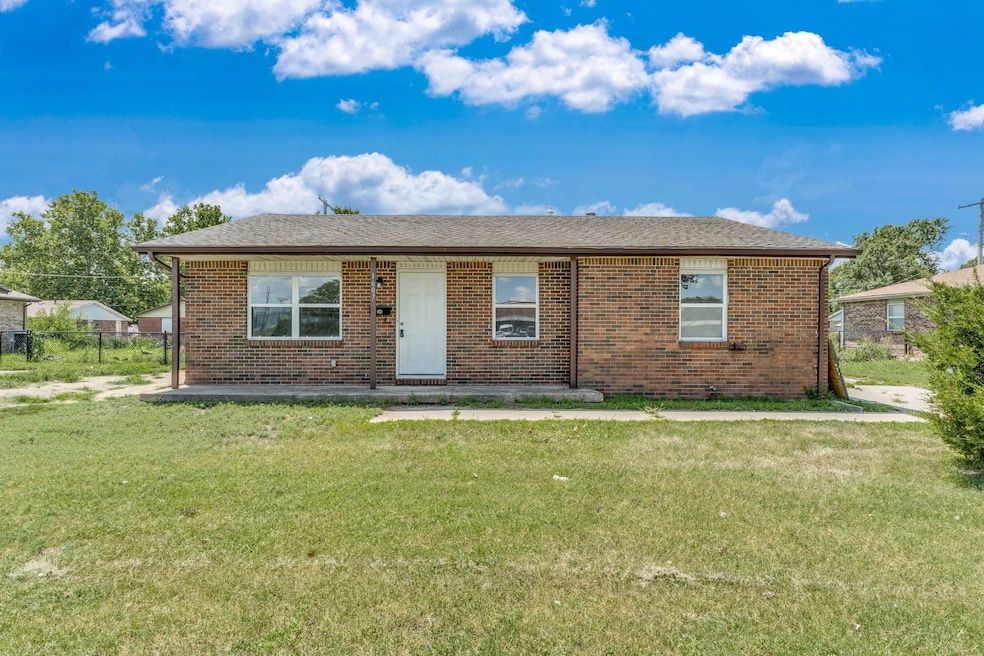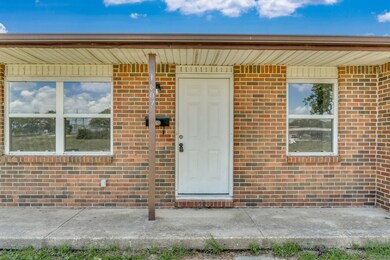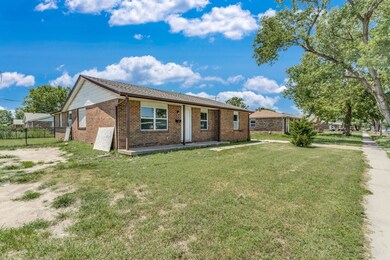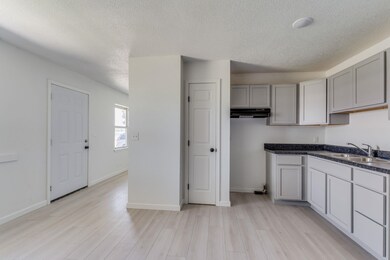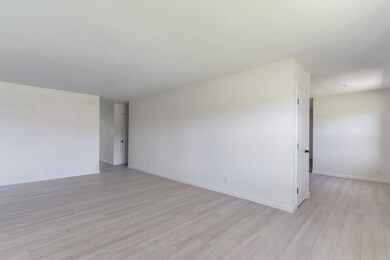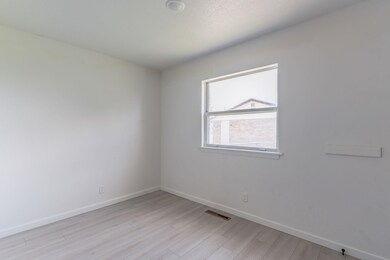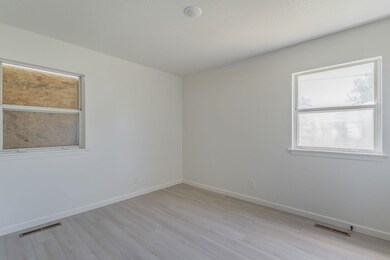1607 E Berkeley St Wichita, KS 67216
South City NeighborhoodEstimated payment $832/month
Highlights
- No HOA
- Eat-In Kitchen
- 1-Story Property
- Narragansett Elementary School Rated A-
- Living Room
- Luxury Vinyl Tile Flooring
About This Home
*SELLER HAS VERBALLY ACCEPTED AN OFFER. No more showings. Thanks!* This 5 bedroom, 2 bathroom home is fully renovated and ready for its next owner! You'll love the layout with new paint and flooring throughout. The spacious kitchen features brand new cabinets and countertops. You'll also love the newer HVAC, water heater, and fully fenced backyard. This is priced to sell; schedule your showing today! Property is sold “AS-IS, WHERE-IS.” This home is owned by the City of Wichita and the sale will need to be approved by City Council and released from HUD. Please be aware that the City of Wichita doesn’t pay property taxes and this will be reflected on the tax statement. Property taxes will be assessed for the new owner. Taxes in listing are an estimate only and do not reflect actual tax amounts. In the case of multiple offers, the City of Wichita will not accept escalation clauses and reserves the right to choose an owner occupant over an investor. All offers should be submitted for a 90 day closing. All information deemed reliable but not guaranteed. Room sizes are estimated.
Home Details
Home Type
- Single Family
Est. Annual Taxes
- $5
Year Built
- Built in 1972
Lot Details
- 7,405 Sq Ft Lot
- Chain Link Fence
Parking
- No Garage
Home Design
- Brick Exterior Construction
- Composition Roof
Interior Spaces
- 1,726 Sq Ft Home
- 1-Story Property
- Living Room
- Luxury Vinyl Tile Flooring
- Crawl Space
- Eat-In Kitchen
Bedrooms and Bathrooms
- 5 Bedrooms
- 2 Full Bathrooms
Laundry
- Laundry on main level
- 220 Volts In Laundry
Schools
- Anderson Elementary School
- South High School
Utilities
- Forced Air Heating and Cooling System
Community Details
- No Home Owners Association
- Rainbow Subdivision
Listing and Financial Details
- Assessor Parcel Number 087-212-09-0-11-05-001.00-C
Map
Home Values in the Area
Average Home Value in this Area
Tax History
| Year | Tax Paid | Tax Assessment Tax Assessment Total Assessment is a certain percentage of the fair market value that is determined by local assessors to be the total taxable value of land and additions on the property. | Land | Improvement |
|---|---|---|---|---|
| 2025 | $5 | -- | -- | -- |
| 2023 | $5 | -- | -- | -- |
| 2022 | $8 | $0 | $0 | $0 |
| 2021 | $8 | $0 | $0 | $0 |
| 2020 | $8 | $0 | $0 | $0 |
| 2019 | $8 | $0 | $0 | $0 |
| 2018 | $6 | $0 | $0 | $0 |
| 2017 | $6 | $0 | $0 | $0 |
| 2016 | $5 | $0 | $0 | $0 |
| 2015 | -- | $0 | $0 | $0 |
| 2014 | -- | $0 | $0 | $0 |
Property History
| Date | Event | Price | List to Sale | Price per Sq Ft |
|---|---|---|---|---|
| 08/14/2025 08/14/25 | Pending | -- | -- | -- |
| 07/11/2025 07/11/25 | For Sale | $158,000 | -- | $92 / Sq Ft |
Source: South Central Kansas MLS
MLS Number: 658353
APN: 212-09-0-11-05-001.00C
- 1614 E Catalina St
- 1620 E Catalina St
- 1602 E Catalina St
- 1621 E Catalina St
- 1601 E Catalina St
- 1527 E Berkeley St
- 1620 E Del Mar St
- 1520 E Catalina St
- 1522 E Del Mar St
- 1515 E Catalina St
- 1613 E Del Mar St
- 1621 E Del Mar St
- 1508 E Catalina St
- 1507 E Catalina St
- 1521 E Del Mar St
- 1506 E Del Mar St
- 1501 E Catalina St
- 1513 E Del Mar St
- 3212 S Victoria Ave
- 1251 E Fortuna St
