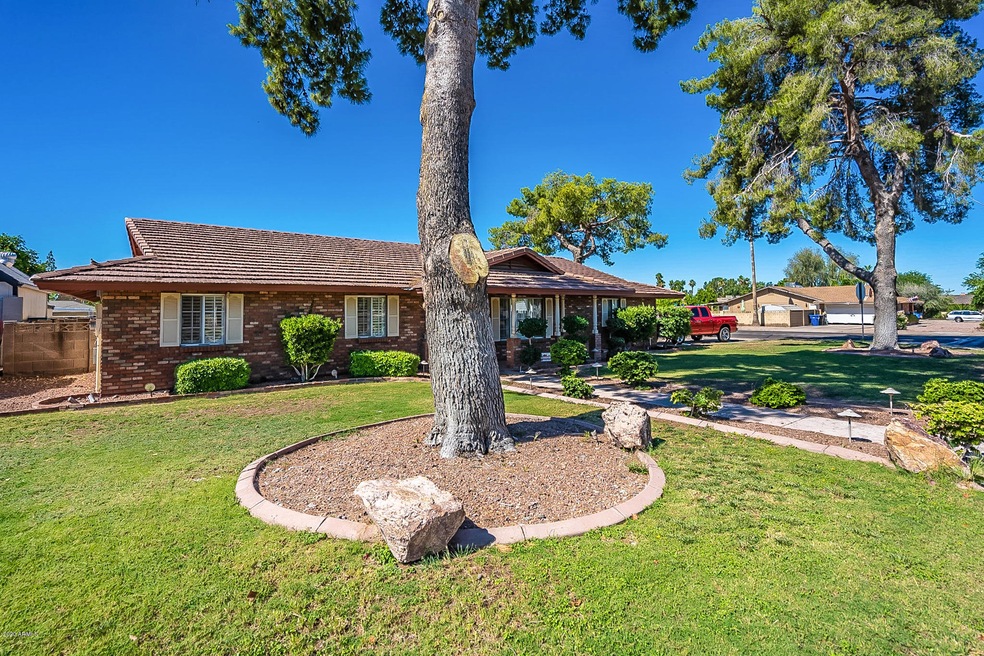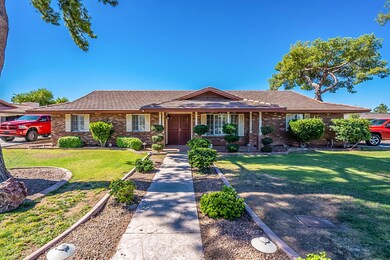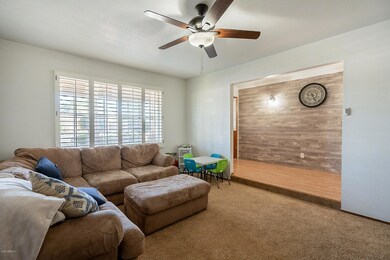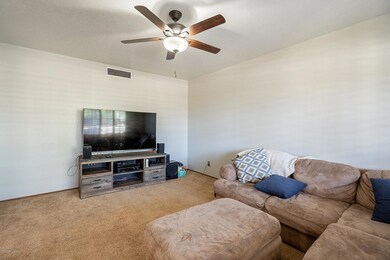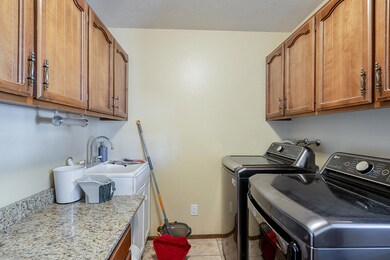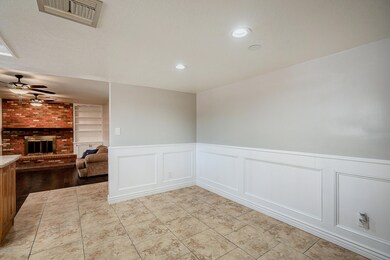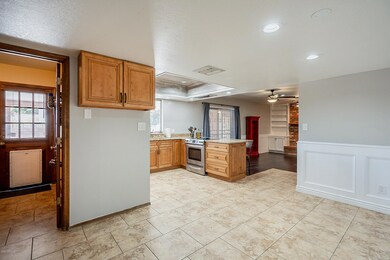
1607 E Mclellan Rd Mesa, AZ 85203
North Central Mesa NeighborhoodAbout This Home
As of July 2020Fully remodeled, move-in ready! 0.25ac corner lot, 4bd 2ba, additional 200sqft living room not incl in 1839sqft. Updated kitchen w/stainless appliances, granite, recessed lighting. Sunken family room w/fireplace, new wood floor, built-ins, elegant wainscoting thru dining room. Master suite features renovated bathroom w/dual sinks, walk-in closet, slider to yard. Laundry room w/deep sink. Ample cabinet storage throughout. Fully fenced backyard ready for enjoyment, boasting diving pool, grass/landscaping, and covered patio w/misters & TV wiring. Two-car garage, RV gate, and shed provide protected parking and storage. Mature trees and professional landscaping out front. No HOA, just pride of ownership throughout neighborhood! Great schools, parks, greenbelt, golf nearby. Easy access to 202.
Last Agent to Sell the Property
West USA Realty License #SA683822000 Listed on: 06/10/2020

Home Details
Home Type
Single Family
Est. Annual Taxes
$1,894
Year Built
1976
Lot Details
0
Parking
2
Listing Details
- Cross Street: GILBERT & MCKELLIPS
- Legal Info Range: 5E
- Property Type: Residential
- Ownership: Fee Simple
- Association Fees Land Lease Fee: N
- Basement: N
- Updated Partial or Full Bathrooms: Full
- Bathrooms Year Updated: 2010
- Updated Floors: Partial
- Items Updated Floor Yr Updated: 2019
- Updated Heating or Cooling Units: Full
- Items Updated Ht Cool Yr Updated: 2009
- Updated Kitchen: Partial
- Items Updated Kitchen Yr Updated: 2020
- Updated Pool: Full
- Items Updated Pool Yr Updated: 2013
- Updated Room Addition: Full
- Items Updated Rm Adtn Yr Updated: 1234
- Updated Roof: Full
- Items Updated Roof Yr Updated: 2014
- Updated Wiring: Partial
- Items Updated Wiring Yr Updated: 2019
- Parking Spaces Slab Parking Spaces: 2.0
- Parking Spaces Total Covered Spaces: 2.0
- Separate Den Office Sep Den Office: N
- Year Built: 1976
- Tax Year: 2019
- Directions: From 202/Red Mountain Freeway, take Gilbert Rd south, then turn right (west) on McLellan, home will be on the left, on the southeast corner of McLellan & Harris.
- Property Sub Type: Single Family Residence
- Horses: No
- Lot Size Acres: 0.26
- Subdivision Name: CANDLELIGHT ESTATES
- Architectural Style: Ranch
- Efficiency: Water Heater
- Property Attached Yn: No
- Dining Area:Breakfast Bar: Yes
- Windows:Dual Pane: Yes
- Cooling:Ceiling Fan(s): Yes
- Technology:Cable TV Avail: Yes
- Construction Brick: Yes
- Cooling:Central Air: Yes
- Features:Water Purifier: Yes
- Water Source City Water: Yes
- Fireplace Features Fireplace Living Rm: Yes
- Fireplace Features Fireplace Family Rm: Yes
- Technology:High Speed Internet: Yes
- Special Features: None
Interior Features
- Flooring: Carpet, Tile, Wood
- Basement YN: No
- Spa Features: None
- Appliances: Water Purifier
- Accessibility Features: Accessible Door 32in+ Wide, Mltpl Entries/Exits, Lever Handles, Exterior Curb Cuts, Bath Lever Faucets
- Possible Bedrooms: 4
- Total Bedrooms: 4
- Fireplace Features: 1 Fireplace, Family Room, Living Room
- Fireplace: Yes
- Interior Amenities: High Speed Internet, Granite Counters, Double Vanity, Master Downstairs, Eat-in Kitchen, Breakfast Bar, 9+ Flat Ceilings, Pantry, 3/4 Bath Master Bdrm
- Living Area: 1839.0
- Stories: 1
- Window Features: Skylight(s), Dual Pane
- Kitchen Features:RangeOven Elec: Yes
- Master Bathroom:Double Sinks: Yes
- Community Features:BikingWalking Path: Yes
- Kitchen Features Pantry: Yes
- Other Rooms:Family Room: Yes
- Kitchen Features:Reverse Osmosis: Yes
- Community Features:Children_squote_s Playgrnd: Yes
- Kitchen Features:Walk-in Pantry: Yes
- Community Features:Near Bus Stop: Yes
- KitchenFeatures:Refrigerator: Yes
- Community Features:Golf: Yes
- Kitchen Features:Granite Counters: Yes
Exterior Features
- Fencing: Block
- Exterior Features: Misting System, Private Yard, Storage
- Lot Features: Sprinklers In Rear, Corner Lot, Grass Front, Grass Back, Auto Timer H2O Front
- Pool Features: Diving Pool, Private
- Pool Private: Yes
- Disclosures: Agency Discl Req, Seller Discl Avail
- Common Walls: No Common Walls
- Construction Type: Brick Veneer, Painted, Block, Brick
- Patio And Porch Features: Covered Patio(s), Patio
- Roof: Concrete
- Construction:Block: Yes
- Exterior Features:Covered Patio(s): Yes
- Exterior Features:Patio: Yes
- Exterior Features:Pvt Yrd(s)Crtyrd(s): Yes
- Exterior Features:Storage: Yes
- Exterior Features:Misting System: Yes
Garage/Parking
- Total Covered Spaces: 2.0
- Parking Features: RV Access/Parking, RV Gate, Garage Door Opener, Direct Access, Side Vehicle Entry
- Attached Garage: No
- Garage Spaces: 2.0
- Open Parking Spaces: 2.0
- Parking Features:RV Gate: Yes
- Parking Features:Side Vehicle Entry: Yes
- Parking Features:Garage Door Opener: Yes
- Parking Features:Direct Access: Yes
- Parking Features:RV AccessParking: Yes
Utilities
- Cooling: Central Air, Ceiling Fan(s)
- Heating: Electric
- Laundry Features: Wshr/Dry HookUp Only
- Cooling Y N: Yes
- Heating Yn: Yes
- Water Source: City Water
- Heating:Electric: Yes
Condo/Co-op/Association
- Community Features: Golf, Near Bus Stop, Playground, Biking/Walking Path
- Association: No
Association/Amenities
- Association Fees:HOA YN2: N
- Association Fees:PAD Fee YN2: N
- Association Fee Incl:No Fees: Yes
Fee Information
- Association Fee Includes: No Fees
Schools
- Elementary School: MacArthur Elementary School
- High School: Mountain View High School
- Junior High Dist: Mesa Unified District
- Middle Or Junior School: Stapley Junior High School
Lot Info
- Land Lease: No
- Lot Size Sq Ft: 11125.0
- Parcel #: 136-27-684
Building Info
- Builder Name: UNK
Tax Info
- Tax Annual Amount: 1760.0
- Tax Book Number: 136.00
- Tax Lot: 110
- Tax Map Number: 27.00
Ownership History
Purchase Details
Home Financials for this Owner
Home Financials are based on the most recent Mortgage that was taken out on this home.Purchase Details
Home Financials for this Owner
Home Financials are based on the most recent Mortgage that was taken out on this home.Purchase Details
Home Financials for this Owner
Home Financials are based on the most recent Mortgage that was taken out on this home.Purchase Details
Home Financials for this Owner
Home Financials are based on the most recent Mortgage that was taken out on this home.Purchase Details
Home Financials for this Owner
Home Financials are based on the most recent Mortgage that was taken out on this home.Purchase Details
Home Financials for this Owner
Home Financials are based on the most recent Mortgage that was taken out on this home.Similar Homes in Mesa, AZ
Home Values in the Area
Average Home Value in this Area
Purchase History
| Date | Type | Sale Price | Title Company |
|---|---|---|---|
| Warranty Deed | $370,000 | American Title Svc Agcy Llc | |
| Warranty Deed | $329,000 | Clear Title Agency Of Az Llc | |
| Warranty Deed | $300,000 | Equity Title Agency Inc | |
| Interfamily Deed Transfer | -- | First Financial Title Agency | |
| Interfamily Deed Transfer | -- | -- | |
| Interfamily Deed Transfer | -- | -- |
Mortgage History
| Date | Status | Loan Amount | Loan Type |
|---|---|---|---|
| Open | $258,900 | New Conventional | |
| Previous Owner | $334,757 | VA | |
| Previous Owner | $329,000 | VA | |
| Previous Owner | $278,897 | FHA | |
| Previous Owner | $60,000 | Credit Line Revolving | |
| Previous Owner | $40,000 | Credit Line Revolving | |
| Previous Owner | $20,000 | No Value Available | |
| Previous Owner | $15,000 | No Value Available | |
| Previous Owner | $15,000 | No Value Available |
Property History
| Date | Event | Price | Change | Sq Ft Price |
|---|---|---|---|---|
| 07/07/2020 07/07/20 | Sold | $370,000 | +5.7% | $201 / Sq Ft |
| 06/10/2020 06/10/20 | For Sale | $349,900 | +6.4% | $190 / Sq Ft |
| 05/10/2019 05/10/19 | Sold | $329,000 | -2.9% | $179 / Sq Ft |
| 04/06/2019 04/06/19 | Pending | -- | -- | -- |
| 03/06/2019 03/06/19 | For Sale | $339,000 | +13.0% | $184 / Sq Ft |
| 05/23/2017 05/23/17 | Sold | $300,000 | 0.0% | $163 / Sq Ft |
| 04/16/2017 04/16/17 | Pending | -- | -- | -- |
| 04/12/2017 04/12/17 | For Sale | $300,000 | -- | $163 / Sq Ft |
Tax History Compared to Growth
Tax History
| Year | Tax Paid | Tax Assessment Tax Assessment Total Assessment is a certain percentage of the fair market value that is determined by local assessors to be the total taxable value of land and additions on the property. | Land | Improvement |
|---|---|---|---|---|
| 2025 | $1,894 | $22,821 | -- | -- |
| 2024 | $1,916 | $21,734 | -- | -- |
| 2023 | $1,916 | $37,820 | $7,560 | $30,260 |
| 2022 | $1,874 | $29,430 | $5,880 | $23,550 |
| 2021 | $1,925 | $27,050 | $5,410 | $21,640 |
| 2020 | $1,899 | $25,310 | $5,060 | $20,250 |
| 2019 | $1,760 | $23,030 | $4,600 | $18,430 |
| 2018 | $1,680 | $21,010 | $4,200 | $16,810 |
| 2017 | $1,627 | $20,580 | $4,110 | $16,470 |
| 2016 | $1,598 | $20,300 | $4,060 | $16,240 |
| 2015 | $1,509 | $17,480 | $3,490 | $13,990 |
Agents Affiliated with this Home
-

Seller's Agent in 2020
Lauren Vlahopoulos
West USA Realty
(928) 595-1852
13 Total Sales
-

Buyer's Agent in 2020
Janice Lawrence
RE/MAX
(602) 708-2595
93 Total Sales
-

Seller's Agent in 2019
William May
Breinholt May Realty & Investments
(480) 236-2796
117 Total Sales
-

Buyer's Agent in 2019
Chelsey Hernandez
My Home Group Real Estate
(480) 202-4871
1 in this area
96 Total Sales
-

Seller's Agent in 2017
Keith George
Coldwell Banker Realty
(480) 415-4037
117 Total Sales
Map
Source: Arizona Regional Multiple Listing Service (ARMLS)
MLS Number: 6088873
APN: 136-27-684
- 1744 E Huber St
- 1650 E Gary St
- 1810 N Barkley
- 1711 E Glencove St
- 1907 E Huber St
- 1232 E Mclellan Rd
- 1917 E Jensen St
- 1240 E Indigo St
- 1834 E Glencove St
- 1335 E June St Unit 107
- 1335 E June St Unit 113
- 1360 E Brown Rd Unit 9
- 1944 N Lazona Dr
- 1550 N Stapley Dr Unit 95
- 1550 N Stapley Dr Unit 6
- 1550 N Stapley Dr Unit 21
- 1158 N Barkley
- 1338 E Greenway Cir
- 2021 E Calle Maderas
- 2011 E Gary Cir
