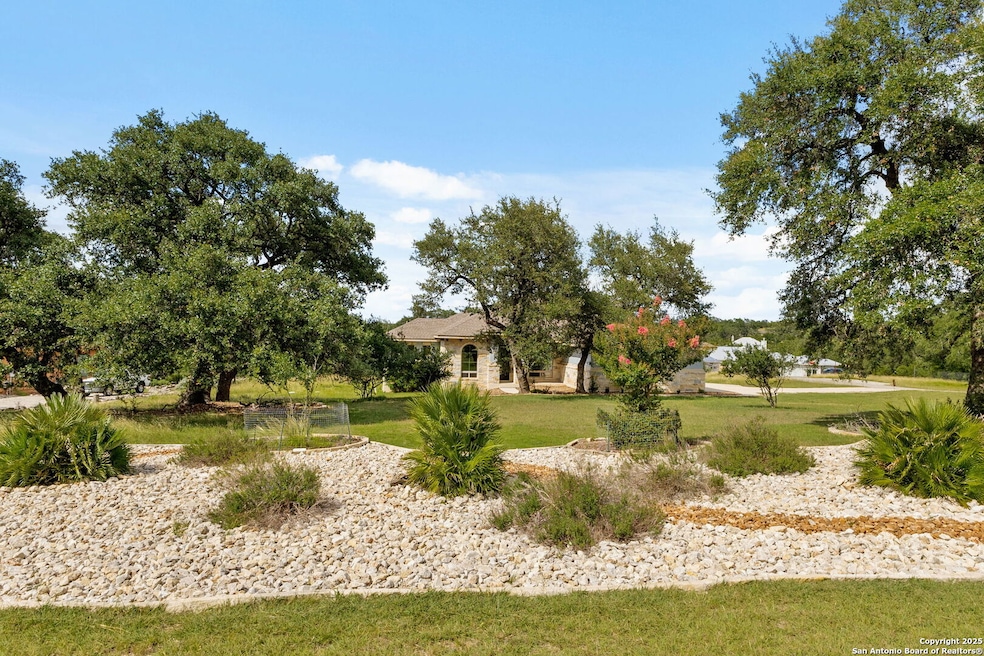
1607 Filtro Canyon Lake, TX 78132
Hill Country NeighborhoodEstimated payment $5,426/month
Highlights
- 1.03 Acre Lot
- Mature Trees
- Outdoor Kitchen
- Bill Brown Elementary School Rated A
- Clubhouse
- Community Pool
About This Home
Welcome to 1607 Filtro-where timeless Texas charm and modern luxury come together on over an acre of beautifully treed land in the heart of New Braunfels. Tucked beneath a canopy of mature oak trees, this stunning 3-bedroom, 3-bath home offers the perfect blend of serenity, space, and sophistication. Step inside to find durable wood-look tile flooring, soaring ceilings, and an open layout ideal for both daily living and entertaining. The custom kitchen is a chef's dream with double ovens, abundant cabinetry, and generous counter space that makes holiday meals and weeknight dinners a breeze. The spacious primary suite is a true retreat, complete with bay windows that flood the room with natural light. The ensuite bathroom features a double vanity, luxurious soaking tub, oversized walk-in shower, and a large walk-in closet. Outside, the hill country lifestyle continues with an expansive covered patio featuring a tongue-and-groove ceiling, built-in outdoor kitchen, and plenty of room to add your dream pool. Whether you're grilling, relaxing, or entertaining under the stars, this backyard was designed for unforgettable gatherings. Located in the coveted Vintage Oaks community, you'll enjoy access to world-class amenities including a resort-style pool, lazy river, state-of-the-art fitness center, miles of scenic hiking trails, sport courts, and a vibrant events calendar-all just minutes from New Braunfels' dining, shopping, and entertainment. Don't miss your chance to live the hill country lifestyle in one of Texas' most desirable communities. Schedule your private showing today!
Home Details
Home Type
- Single Family
Est. Annual Taxes
- $11,790
Year Built
- Built in 2017
Lot Details
- 1.03 Acre Lot
- Mature Trees
HOA Fees
- $63 Monthly HOA Fees
Parking
- 3 Car Garage
Home Design
- Slab Foundation
- Composition Roof
- Stone Siding
- Masonry
- Stucco
Interior Spaces
- 2,924 Sq Ft Home
- Property has 2 Levels
- Ceiling Fan
- Double Pane Windows
- Window Treatments
- Living Room with Fireplace
- Stone or Rock in Basement
- Washer Hookup
Kitchen
- Walk-In Pantry
- Built-In Oven
- Microwave
Flooring
- Carpet
- Ceramic Tile
Bedrooms and Bathrooms
- 3 Bedrooms
- Walk-In Closet
- 3 Full Bathrooms
Outdoor Features
- Covered Patio or Porch
- Outdoor Kitchen
- Outdoor Grill
Schools
- Bill Brown Elementary School
- Smithson Middle School
- Smithson High School
Utilities
- Central Heating and Cooling System
- Heat Pump System
- Co-Op Water
- Aerobic Septic System
- Phone Available
- Cable TV Available
Listing and Financial Details
- Tax Lot 597
- Assessor Parcel Number 560163059700
Community Details
Overview
- $1,900 HOA Transfer Fee
- Vintage Oaks Poa
- Built by Southstar
- Vintage Oaks Subdivision
- Mandatory home owners association
Amenities
- Clubhouse
Recreation
- Tennis Courts
- Community Basketball Court
- Sport Court
- Community Pool
- Park
- Trails
- Bike Trail
Map
Home Values in the Area
Average Home Value in this Area
Tax History
| Year | Tax Paid | Tax Assessment Tax Assessment Total Assessment is a certain percentage of the fair market value that is determined by local assessors to be the total taxable value of land and additions on the property. | Land | Improvement |
|---|---|---|---|---|
| 2023 | $11,790 | $860,490 | $168,340 | $692,150 |
| 2022 | $13,141 | $780,600 | $159,930 | $620,670 |
| 2021 | $10,054 | $561,370 | $81,370 | $480,000 |
| 2020 | $9,425 | $507,270 | $71,610 | $435,660 |
| 2019 | $10,684 | $560,090 | $71,610 | $488,480 |
| 2018 | $4,649 | $246,260 | $71,610 | $174,650 |
| 2017 | $1,219 | $65,100 | $65,100 | $0 |
| 2016 | $1,140 | $60,880 | $60,880 | $0 |
| 2015 | $1,056 | $56,370 | $56,370 | $0 |
| 2014 | $1,056 | $56,370 | $56,370 | $0 |
Property History
| Date | Event | Price | Change | Sq Ft Price |
|---|---|---|---|---|
| 08/05/2025 08/05/25 | For Sale | $800,000 | -- | $274 / Sq Ft |
Purchase History
| Date | Type | Sale Price | Title Company |
|---|---|---|---|
| Special Warranty Deed | -- | New Braunfels Title Co | |
| Vendors Lien | -- | Presidio Title |
Mortgage History
| Date | Status | Loan Amount | Loan Type |
|---|---|---|---|
| Previous Owner | $325,000 | Stand Alone Refi Refinance Of Original Loan | |
| Previous Owner | $518,291 | Stand Alone Refi Refinance Of Original Loan | |
| Previous Owner | $70,000 | Purchase Money Mortgage |
Similar Homes in the area
Source: San Antonio Board of REALTORS®
MLS Number: 1890147
APN: 56-0163-0597-00
- 1048 Diretto Dr
- 1356 Capitare
- 1235 Yaupon Loop
- 1239 Yaupon Loop
- 580 Tobacco Pass
- 1708 Stone House
- 1912 Privet Rd
- 715 Bullsnake Trail
- 1609 Ranch House
- 1239 Loma Ranch
- 323 Sugarcane
- 1146 Honey Creek
- 41340 Fm 3159 Unit L
- 41170 Farm To Market Road 3159 Unit 304
- 268 White Oak Dr
- 238 Ledgeview Dr
- 261 Hidden Dr Unit B
- 193 Black Oak Dr
- 924 Scenic Hills Dr
- 156 Misty Hills Dr






