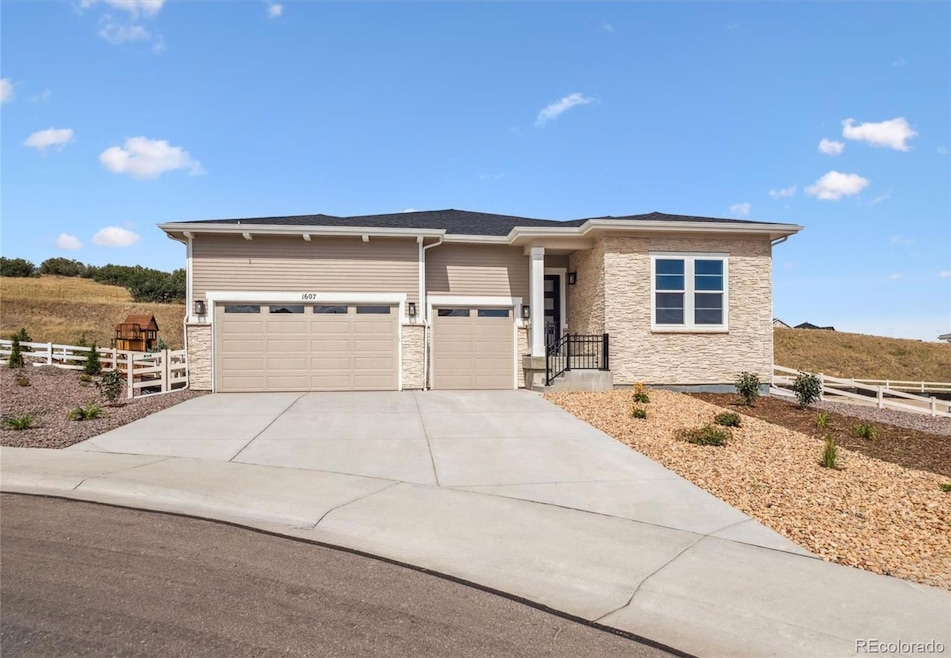1607 Green Fern Point Castle Rock, CO 80104
Crystal Valley Ranch NeighborhoodEstimated payment $5,322/month
Highlights
- Fitness Center
- Located in a master-planned community
- Open Floorplan
- Flagstone Elementary School Rated A-
- Primary Bedroom Suite
- Clubhouse
About This Home
**!!AVAILABLE NOW/MOVE IN READY!!**SPECIAL FINANCING AVAILABLE**CORNER LOT**MULTI-GEN LAYOUT**This Darius ranch plan by Richmond American is an entertainer's dream, with thoughtfully designed spaces and stunning finishes. The main floor provides ample space for entertaining and relaxing, offering a formal dining room, a generous bedroom with a private baths. The soaring entry welcomes with views all the way past the dining room to the great room at the back of the house, with fireplace and doors that lead to the covered patio. The gourmet kitchen impresses any level of chef with its quartz center island, stainless steel appliances, walk-in pantry, and spacious dining nook. The primary suite showcases a private deluxe bath, retreat area and a walk-in closet. The finished basement is immense! Endless fun available in the rec room with a stunning wet bar. Two basement bedrooms completes this incredible home.
Listing Agent
Richmond Realty Inc Brokerage Phone: 303-850-5757 License #100056314 Listed on: 09/18/2025
Home Details
Home Type
- Single Family
Est. Annual Taxes
- $2,819
Year Built
- Built in 2025 | Under Construction
Lot Details
- 0.33 Acre Lot
- Landscaped
- Front Yard Sprinklers
HOA Fees
- $86 Monthly HOA Fees
Parking
- 3 Car Attached Garage
Home Design
- Slab Foundation
- Frame Construction
- Composition Roof
- Radon Mitigation System
Interior Spaces
- 1-Story Property
- Open Floorplan
- Wet Bar
- Gas Fireplace
- Double Pane Windows
- Mud Room
- Great Room with Fireplace
- Dining Room
- Bonus Room
- Laundry Room
Kitchen
- Eat-In Kitchen
- Walk-In Pantry
- Oven
- Cooktop with Range Hood
- Microwave
- Dishwasher
- Kitchen Island
- Quartz Countertops
- Disposal
Flooring
- Carpet
- Vinyl
Bedrooms and Bathrooms
- 4 Bedrooms | 2 Main Level Bedrooms
- Primary Bedroom Suite
- Walk-In Closet
Finished Basement
- Sump Pump
- 2 Bedrooms in Basement
Schools
- South Ridge Elementary School
- Mesa Middle School
- Douglas County High School
Utilities
- Forced Air Heating and Cooling System
Listing and Financial Details
- Assessor Parcel Number R0613288
Community Details
Overview
- Association fees include ground maintenance, recycling, trash
- Crystal Valley Ranch Master Association, Phone Number (720) 633-9722
- Built by Richmond American Homes
- Vista Pines At Crystal Valley Subdivision, Darius / C Floorplan
- Located in a master-planned community
Amenities
- Clubhouse
Recreation
- Fitness Center
- Community Pool
Map
Home Values in the Area
Average Home Value in this Area
Tax History
| Year | Tax Paid | Tax Assessment Tax Assessment Total Assessment is a certain percentage of the fair market value that is determined by local assessors to be the total taxable value of land and additions on the property. | Land | Improvement |
|---|---|---|---|---|
| 2024 | $2,819 | $34,240 | $34,240 | -- |
| 2023 | $2,476 | $32,690 | $32,690 | $0 |
| 2022 | $1,521 | $20,380 | $20,380 | -- |
| 2021 | -- | $20,380 | $20,380 | -- |
Property History
| Date | Event | Price | List to Sale | Price per Sq Ft |
|---|---|---|---|---|
| 09/27/2025 09/27/25 | Price Changed | $949,950 | 0.0% | $186 / Sq Ft |
| 09/26/2025 09/26/25 | Price Changed | $949,881 | 0.0% | $186 / Sq Ft |
| 09/22/2025 09/22/25 | For Sale | $949,950 | -- | $186 / Sq Ft |
Source: REcolorado®
MLS Number: 3160531
APN: 2505-252-25-006
- 1645 Green Fern Point Green
- 1645 Green Fern Point
- 1616 Green Fern Point Green
- 1598 Green Fern Point Green
- 1642 Green Fern Point
- 1668 Green Fern Point
- 1696 Green Fern Point Green
- 1708 Fox Trotter Point
- 5008 Hickory Oaks St
- 1808 Gold Ridge Point
- 1815 Gold Ridge Point
- Pinecrest Plan at Hillside - Vista Pines at Crystal Valley
- Darius Plan at Hillside - Vista Pines at Crystal Valley
- Dayton Plan at Hillside - Vista Pines at Crystal Valley
- Daley Plan at Hillside - Vista Pines at Crystal Valley
- Harmon Plan at Hillside - Vista Pines at Crystal Valley
- Powell Plan at Hillside - Vista Pines at Crystal Valley
- Hanford Plan at Hillside - Vista Pines at Crystal Valley
- Melody Plan at Hillside - Vista Pines at Crystal Valley
- 2174 Villageview Ln
- 2042 Rosette Ln
- 1902 Villageview Ln
- 3910 Mighty Oaks St
- 1986 Shadow Creek Dr
- 3480 Cade Ct
- 199 Simmental Lp
- 115 Dunsinane Ln
- 300 Canvas Ridge Ave
- 192 October Place
- 1472 Glade Gulch Rd
- 2080 Oakcrest Cir
- 1263 S Gilbert St Unit B-201
- 1584 Castle Creek Cir
- 1100 Plum Creek Pkwy
- 1129 S Eaton Cir
- 108 Birch Ave
- 200 Birch Ave
- 602 South St Unit C
- 20 Wilcox St Unit 518
- 881 3rd St







