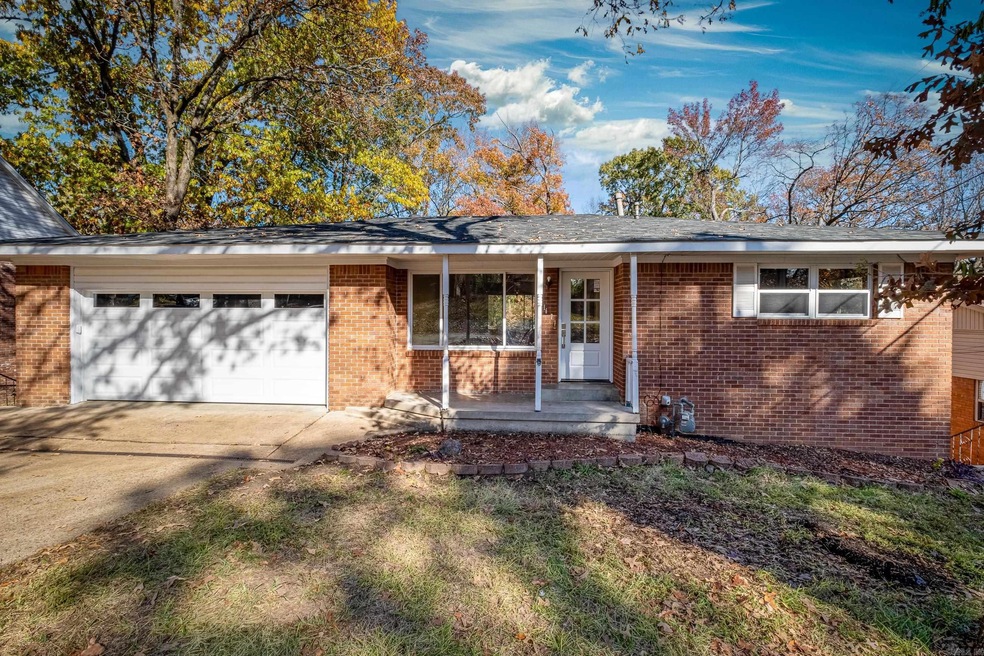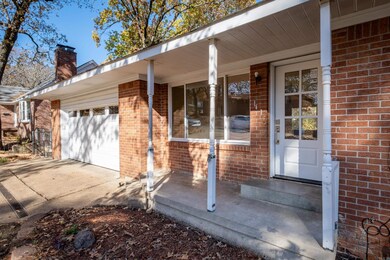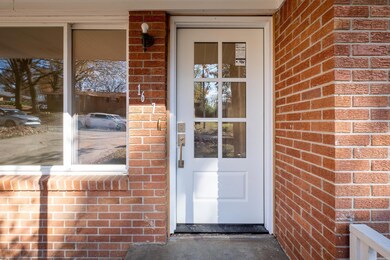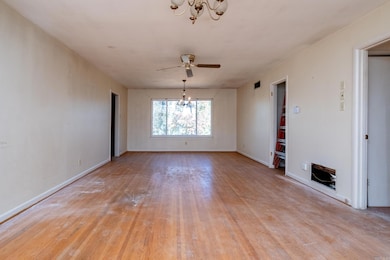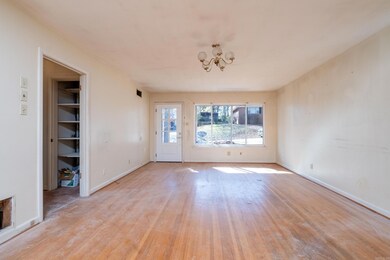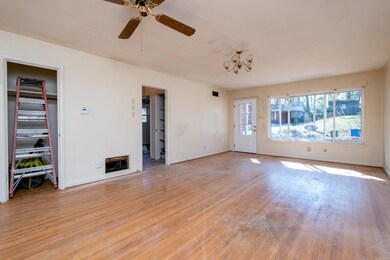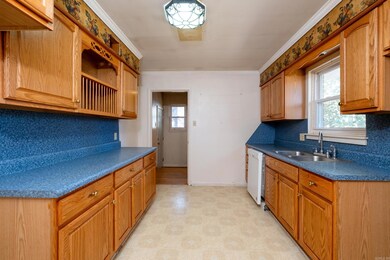
1607 Grove Hill Rd North Little Rock, AR 72116
Lakewood NeighborhoodHighlights
- Deck
- Wood Flooring
- Great Room
- Traditional Architecture
- Bonus Room
- Porch
About This Home
As of February 2024Opportunity for investors or buyers looking to remodel and have immediate equity! Improvements completed within last 3 months include brand new architectural shingle roof, HVAC, 12'x20' back deck, updated electrical service/panel, garage door/auto opener and more. This all-brick home in Lakewood is ready for interior/cosmetic updating and offers endless possibilities to turn into someone's forever home. Zoned for Crestwood Elementary and Lakewood Middle School. Home features 4 bedrooms with huge bonus room downstairs that could be used as a 5th bedroom or media room as well as 2 full bathrooms. Each floor has a full kitchen set-up, large living/dining area and exterior access. Very quiet, private location with only 8 other houses located on street. *Please see AR for information about showings.*
Home Details
Home Type
- Single Family
Est. Annual Taxes
- $2,886
Year Built
- Built in 1960
Lot Details
- 9,030 Sq Ft Lot
- Fenced
- Landscaped
Home Design
- Traditional Architecture
- Split Level Home
- Fixer Upper
- Brick Exterior Construction
- Slab Foundation
- Architectural Shingle Roof
Interior Spaces
- 2,884 Sq Ft Home
- Low Emissivity Windows
- Insulated Windows
- Two Story Entrance Foyer
- Great Room
- Family Room
- Combination Dining and Living Room
- Bonus Room
- Game Room
- Laundry Room
Flooring
- Wood
- Tile
Bedrooms and Bathrooms
- 4 Bedrooms
- 2 Full Bathrooms
Parking
- 2 Car Garage
- Automatic Garage Door Opener
Outdoor Features
- Deck
- Porch
Schools
- Crestwood Elementary School
- Lakewood Middle School
- North Little Rock High School
Utilities
- Central Heating and Cooling System
Listing and Financial Details
- Home warranty included in the sale of the property
Ownership History
Purchase Details
Home Financials for this Owner
Home Financials are based on the most recent Mortgage that was taken out on this home.Purchase Details
Purchase Details
Purchase Details
Home Financials for this Owner
Home Financials are based on the most recent Mortgage that was taken out on this home.Similar Homes in North Little Rock, AR
Home Values in the Area
Average Home Value in this Area
Purchase History
| Date | Type | Sale Price | Title Company |
|---|---|---|---|
| Warranty Deed | $105,000 | None Listed On Document | |
| Interfamily Deed Transfer | -- | -- | |
| Interfamily Deed Transfer | -- | -- | |
| Warranty Deed | $117,000 | American Abstract & Title Co |
Mortgage History
| Date | Status | Loan Amount | Loan Type |
|---|---|---|---|
| Open | $188,000 | New Conventional | |
| Previous Owner | $57,000 | Purchase Money Mortgage |
Property History
| Date | Event | Price | Change | Sq Ft Price |
|---|---|---|---|---|
| 07/16/2025 07/16/25 | For Sale | $379,000 | +89.5% | $125 / Sq Ft |
| 02/09/2024 02/09/24 | Sold | $200,000 | -6.5% | $69 / Sq Ft |
| 01/09/2024 01/09/24 | Pending | -- | -- | -- |
| 12/21/2023 12/21/23 | Price Changed | $214,000 | -4.9% | $74 / Sq Ft |
| 12/01/2023 12/01/23 | For Sale | $225,000 | +114.3% | $78 / Sq Ft |
| 09/12/2023 09/12/23 | Sold | $105,000 | 0.0% | $36 / Sq Ft |
| 08/13/2023 08/13/23 | Pending | -- | -- | -- |
| 08/01/2023 08/01/23 | For Sale | $105,000 | -- | $36 / Sq Ft |
Tax History Compared to Growth
Tax History
| Year | Tax Paid | Tax Assessment Tax Assessment Total Assessment is a certain percentage of the fair market value that is determined by local assessors to be the total taxable value of land and additions on the property. | Land | Improvement |
|---|---|---|---|---|
| 2023 | $2,886 | $47,589 | $7,200 | $40,389 |
| 2022 | $2,840 | $47,589 | $7,200 | $40,389 |
| 2021 | $2,595 | $36,010 | $4,200 | $31,810 |
| 2020 | $186 | $36,010 | $4,200 | $31,810 |
| 2019 | $2,588 | $36,010 | $4,200 | $31,810 |
| 2018 | $179 | $36,010 | $4,200 | $31,810 |
| 2017 | $179 | $36,010 | $4,200 | $31,810 |
| 2016 | $2,424 | $36,290 | $4,000 | $32,290 |
| 2015 | $2,424 | $36,290 | $4,000 | $32,290 |
| 2014 | $2,424 | $36,290 | $4,000 | $32,290 |
Agents Affiliated with this Home
-
Elizabeth Phillips

Seller's Agent in 2025
Elizabeth Phillips
Michele Phillips & Co. REALTORS
(501) 766-9093
15 in this area
156 Total Sales
-
Jacob Campbell

Seller's Agent in 2024
Jacob Campbell
Keller Williams Realty
(501) 258-0908
3 in this area
111 Total Sales
Map
Source: Cooperative Arkansas REALTORS® MLS
MLS Number: 23038401
APN: 33N-019-02-085-00
- 5100 Lochridge Rd
- 4900 Lochridge Rd
- 4626 Glenmere Rd
- 4612 Crestline Dr
- 1708 Crestwood Rd
- 4600 Rosemont Dr
- 4700 Edgemere St
- 1625 Crestwood Rd
- 4542 Edgemere St
- 4509 Crestline Dr
- 4500 Glenmere Rd
- 1600 Beresford Rd
- 1700 Beresford Rd
- 5301 Randolph Rd
- 4401 Glenmere Rd
- 4812 Randolph Rd
- 1913 Topf Rd
- 5212 N Walnut Rd
- 5104 N Cedar St
- 5600 Belle Point Rd
