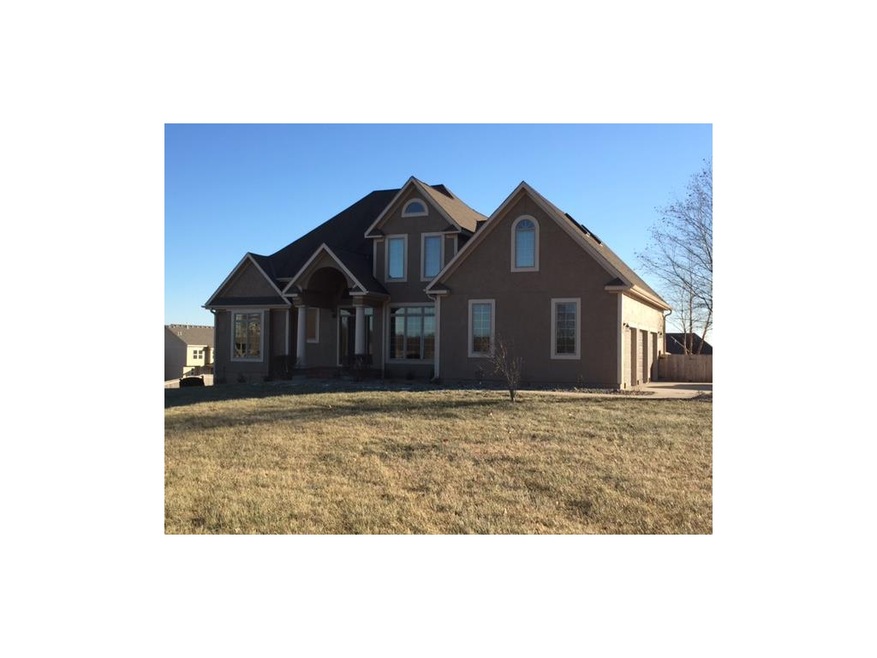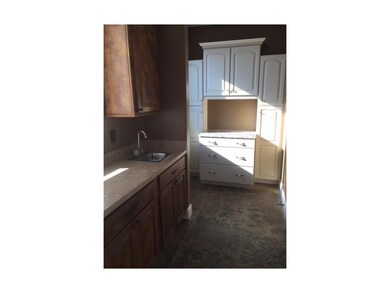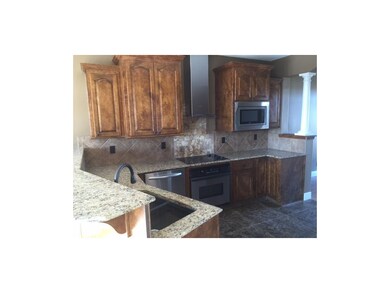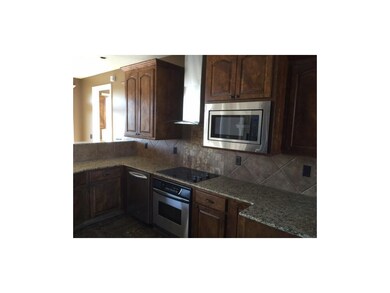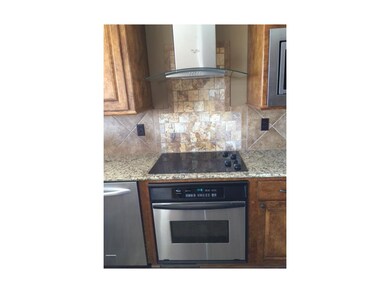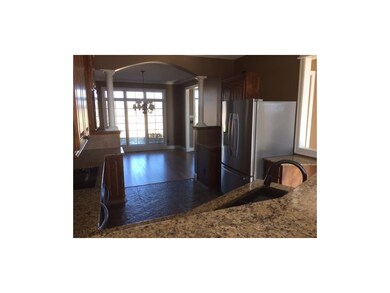
1607 Halls Creek Ave Raymore, MO 64083
Estimated Value: $547,000 - $675,000
Highlights
- Deck
- Vaulted Ceiling
- Main Floor Primary Bedroom
- Recreation Room
- Traditional Architecture
- Great Room with Fireplace
About This Home
As of June 2015Newly remodeled, like new and move-in ready. All new paint inside and out, new Pella windows and French doors. Updated kitchen with granite, SS appliances and wall-mounted range hood. Custom, stamped concrete floor on main level. Master suite on main level with see-thru fireplace. High-end, commercial quality, long-life carpet on 2nd floor, basement level and all stairs. Finished basement with wet bar, W/O basement, and loads of space for recreation. Large deck, nearly 1 acre estate lot with level fenced back yard. Soaring vaulted ceilings, great natural light. Room sizes, lot size and taxes are estimates.
Last Agent to Sell the Property
David Heiman
Platinum Realty LLC License #2008026497 Listed on: 01/09/2015
Home Details
Home Type
- Single Family
Est. Annual Taxes
- $3,319
Year Built
- Built in 2004
Lot Details
- 1 Acre Lot
- Wood Fence
- Level Lot
Parking
- 3 Car Attached Garage
- Side Facing Garage
- Garage Door Opener
Home Design
- Traditional Architecture
- Composition Roof
Interior Spaces
- Wet Bar: Carpet, Wet Bar, Shower Over Tub, Built-in Features, Cathedral/Vaulted Ceiling, Shades/Blinds, Ceiling Fan(s), Fireplace, Walk-In Closet(s), All Window Coverings, Hardwood
- Built-In Features: Carpet, Wet Bar, Shower Over Tub, Built-in Features, Cathedral/Vaulted Ceiling, Shades/Blinds, Ceiling Fan(s), Fireplace, Walk-In Closet(s), All Window Coverings, Hardwood
- Vaulted Ceiling
- Ceiling Fan: Carpet, Wet Bar, Shower Over Tub, Built-in Features, Cathedral/Vaulted Ceiling, Shades/Blinds, Ceiling Fan(s), Fireplace, Walk-In Closet(s), All Window Coverings, Hardwood
- Skylights
- Wood Burning Fireplace
- See Through Fireplace
- Thermal Windows
- Shades
- Plantation Shutters
- Drapes & Rods
- Great Room with Fireplace
- Formal Dining Room
- Recreation Room
Kitchen
- Breakfast Area or Nook
- Electric Oven or Range
- Recirculated Exhaust Fan
- Dishwasher
- Granite Countertops
- Laminate Countertops
- Disposal
Flooring
- Wall to Wall Carpet
- Linoleum
- Laminate
- Stone
- Ceramic Tile
- Luxury Vinyl Plank Tile
- Luxury Vinyl Tile
Bedrooms and Bathrooms
- 5 Bedrooms
- Primary Bedroom on Main
- Cedar Closet: Carpet, Wet Bar, Shower Over Tub, Built-in Features, Cathedral/Vaulted Ceiling, Shades/Blinds, Ceiling Fan(s), Fireplace, Walk-In Closet(s), All Window Coverings, Hardwood
- Walk-In Closet: Carpet, Wet Bar, Shower Over Tub, Built-in Features, Cathedral/Vaulted Ceiling, Shades/Blinds, Ceiling Fan(s), Fireplace, Walk-In Closet(s), All Window Coverings, Hardwood
- Double Vanity
- Bathtub with Shower
Finished Basement
- Walk-Out Basement
- Basement Fills Entire Space Under The House
- Bedroom in Basement
- Laundry in Basement
Outdoor Features
- Deck
- Enclosed patio or porch
Schools
- Timber Creek Elementary School
- Raymore-Peculiar High School
Utilities
- Central Air
- Heat Pump System
Community Details
- Association fees include no amenities
- Estates At Knoll Creek Subdivision
Listing and Financial Details
- Assessor Parcel Number 2237253
Ownership History
Purchase Details
Home Financials for this Owner
Home Financials are based on the most recent Mortgage that was taken out on this home.Purchase Details
Purchase Details
Purchase Details
Home Financials for this Owner
Home Financials are based on the most recent Mortgage that was taken out on this home.Similar Homes in Raymore, MO
Home Values in the Area
Average Home Value in this Area
Purchase History
| Date | Buyer | Sale Price | Title Company |
|---|---|---|---|
| Huttenlocker Anthony | -- | None Available | |
| Bellz Properties Llc | -- | Ctic | |
| Young Wade A | -- | -- | |
| Young Silene | -- | -- |
Mortgage History
| Date | Status | Borrower | Loan Amount |
|---|---|---|---|
| Open | Huttenlocker Anthony | $260,000 | |
| Previous Owner | Young Silene | $334,800 | |
| Previous Owner | Young Silene | $337,950 | |
| Previous Owner | Null Joshua | $90,500 |
Property History
| Date | Event | Price | Change | Sq Ft Price |
|---|---|---|---|---|
| 06/12/2015 06/12/15 | Sold | -- | -- | -- |
| 04/28/2015 04/28/15 | Pending | -- | -- | -- |
| 01/09/2015 01/09/15 | For Sale | $369,000 | -- | $128 / Sq Ft |
Tax History Compared to Growth
Tax History
| Year | Tax Paid | Tax Assessment Tax Assessment Total Assessment is a certain percentage of the fair market value that is determined by local assessors to be the total taxable value of land and additions on the property. | Land | Improvement |
|---|---|---|---|---|
| 2024 | $5,167 | $63,570 | $8,270 | $55,300 |
| 2023 | $5,167 | $63,570 | $8,270 | $55,300 |
| 2022 | $4,605 | $56,290 | $8,270 | $48,020 |
| 2021 | $4,606 | $56,290 | $8,270 | $48,020 |
| 2020 | $4,576 | $54,940 | $8,270 | $46,670 |
| 2019 | $4,418 | $54,940 | $8,270 | $46,670 |
| 2018 | $3,932 | $47,220 | $6,830 | $40,390 |
| 2017 | $3,602 | $47,220 | $6,830 | $40,390 |
| 2016 | $3,602 | $44,900 | $6,830 | $38,070 |
| 2015 | $3,605 | $44,900 | $6,830 | $38,070 |
| 2014 | $3,319 | $41,320 | $3,250 | $38,070 |
| 2013 | -- | $41,320 | $3,250 | $38,070 |
Agents Affiliated with this Home
-
D
Seller's Agent in 2015
David Heiman
Platinum Realty LLC
-
Sam Mattes
S
Buyer's Agent in 2015
Sam Mattes
Platinum Realty LLC
(888) 220-0988
39 Total Sales
Map
Source: Heartland MLS
MLS Number: 1917560
APN: 2237253
- 1811 Halls Creek Ave
- 1809 Halls Creek Ave
- 1807 Halls Creek Ave
- 508 Lasley Branch Ct
- 1804 Halls Creek Dr
- 1804 Halls Creek Dr
- 1804 Halls Creek Dr
- 1804 Halls Creek Dr
- 1818 Woodward Cir
- 2184 E Sierra Dr
- 524 Bradford Ct
- 2214 Creek View Ln
- 612 Bradford Ct
- 2204 Creek View Ln
- 2212 Creek View Ln
- 2210 Creek View Ln
- 2208 Creek View Ln
- 2206 Creek View Ln
- 2202 Creek View Ln
- 2200 Creek View Ln
- 1607 Halls Creek Ave
- 1603 Halls Creek Ave
- 1609 Halls Creek Ave
- 429 Pierse Hollow St
- 1606 Knoll Creek Ln
- 425 Pierse Hollow St
- 1604 Halls Creek Ave
- 1606 Halls Creek Ave
- 1608 Halls Creek Ave
- 0 Halls Creek Ave
- 1608 Knoll Creek Ln
- 1610 Halls Creek Ave
- 503 N Prairie Ln
- 1700 Halls Creek Ave
- 432 Pierse Hollow St
- 428 Pierse Hollow St
- 436 Pierse Hollow St
- 424 Pierse Hollow St
- 1702 Halls Creek Ave
- 420 Pierse Hollow St
