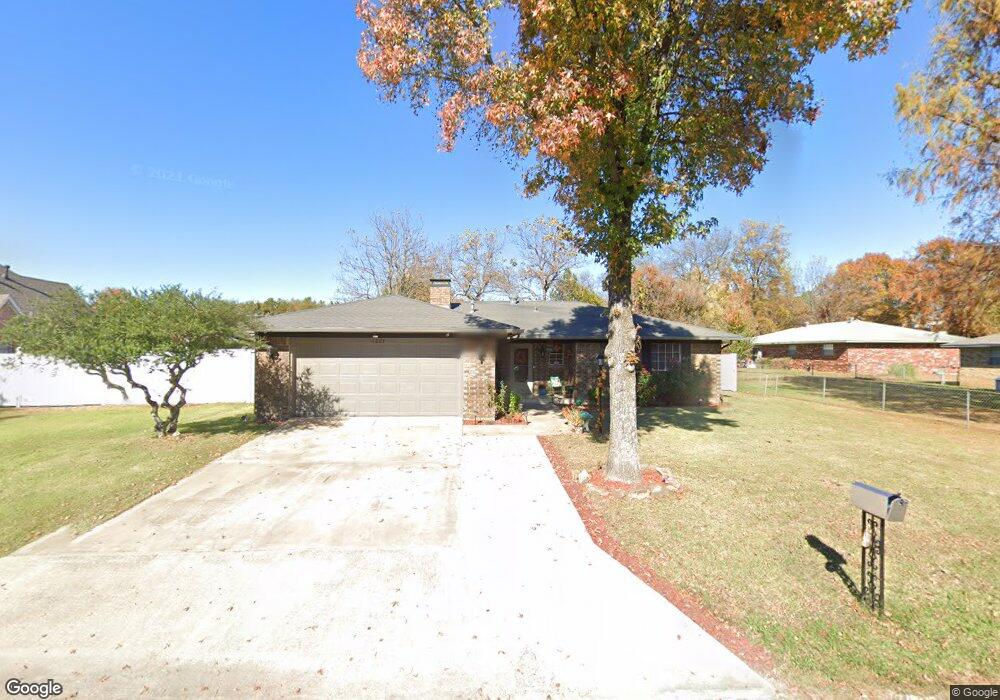
1607 Hollingsworth Dr Ardmore, OK 73401
Highlights
- Vaulted Ceiling
- 1 Fireplace
- Security System Owned
- Partially Wooded Lot
- Enclosed patio or porch
- Tile Flooring
About This Home
As of March 2017Excellent condition-Roof & guttering installed in 2008- CH/A new in 2010-alarm system- corian countertops, tiled baths, lots of closet space, screened porch, sprinkler system, beautifully landscaped yard- new tile being installed on front porch.
Last Agent to Sell the Property
Noel Eden
Inactive Office License #001044 Listed on: 07/25/2013
Home Details
Home Type
- Single Family
Est. Annual Taxes
- $770
Year Built
- Built in 1973
Lot Details
- Sprinkler System
- Partially Wooded Lot
Parking
- 2 Car Garage
Home Design
- Brick Exterior Construction
- Slab Foundation
Interior Spaces
- 1,464 Sq Ft Home
- 1-Story Property
- Vaulted Ceiling
- Ceiling Fan
- 1 Fireplace
- Window Treatments
Kitchen
- <<OvenToken>>
- Range<<rangeHoodToken>>
- Dishwasher
Flooring
- Carpet
- Tile
Bedrooms and Bathrooms
- 3 Bedrooms
- 1 Full Bathroom
Home Security
- Security System Owned
- Fire and Smoke Detector
Outdoor Features
- Enclosed patio or porch
- Rain Gutters
Utilities
- Zoned Heating and Cooling
- Gas Water Heater
Community Details
- Morton Add Subdivision
Ownership History
Purchase Details
Home Financials for this Owner
Home Financials are based on the most recent Mortgage that was taken out on this home.Purchase Details
Home Financials for this Owner
Home Financials are based on the most recent Mortgage that was taken out on this home.Purchase Details
Purchase Details
Similar Homes in Ardmore, OK
Home Values in the Area
Average Home Value in this Area
Purchase History
| Date | Type | Sale Price | Title Company |
|---|---|---|---|
| Warranty Deed | $139,000 | Stewart Title Of Oklahoma I | |
| Warranty Deed | $123,500 | -- | |
| Warranty Deed | -- | -- | |
| Warranty Deed | -- | -- |
Mortgage History
| Date | Status | Loan Amount | Loan Type |
|---|---|---|---|
| Open | $136,482 | FHA |
Property History
| Date | Event | Price | Change | Sq Ft Price |
|---|---|---|---|---|
| 03/31/2017 03/31/17 | Sold | $139,000 | 0.0% | $95 / Sq Ft |
| 11/01/2016 11/01/16 | Pending | -- | -- | -- |
| 11/01/2016 11/01/16 | For Sale | $139,000 | +12.6% | $95 / Sq Ft |
| 12/19/2013 12/19/13 | Sold | $123,500 | -9.1% | $84 / Sq Ft |
| 07/15/2013 07/15/13 | Pending | -- | -- | -- |
| 07/15/2013 07/15/13 | For Sale | $135,900 | -- | $93 / Sq Ft |
Tax History Compared to Growth
Tax History
| Year | Tax Paid | Tax Assessment Tax Assessment Total Assessment is a certain percentage of the fair market value that is determined by local assessors to be the total taxable value of land and additions on the property. | Land | Improvement |
|---|---|---|---|---|
| 2024 | $1,957 | $19,604 | $2,400 | $17,204 |
| 2023 | $1,957 | $18,670 | $2,400 | $16,270 |
| 2022 | $1,700 | $17,781 | $2,400 | $15,381 |
| 2021 | $1,709 | $16,935 | $2,400 | $14,535 |
| 2020 | $1,604 | $16,128 | $2,400 | $13,728 |
| 2019 | $1,617 | $16,655 | $2,400 | $14,255 |
| 2018 | $1,647 | $16,680 | $1,440 | $15,240 |
| 2017 | $902 | $10,868 | $1,440 | $9,428 |
| 2016 | $1,038 | $12,140 | $1,440 | $10,700 |
| 2015 | $900 | $12,722 | $1,482 | $11,240 |
| 2014 | $1,326 | $14,820 | $1,080 | $13,740 |
Agents Affiliated with this Home
-
N
Seller's Agent in 2013
Noel Eden
Inactive Office
Map
Source: MLS Technology
MLS Number: 26986
APN: 0835-00-001-001-0-001-00
- 924 Manor Mall
- 831 Sunset Ct
- 1616 6th Ave SW
- 912 P St SW
- 835 Sunset Ct
- 1800 SW 6th St
- 1831 Sunset Park Terrace
- 814 Pershing Dr E
- 624 Sunset Dr SW
- 711 N St SW
- 820 Virginia Ln
- 2000 Yorktown Ct
- 407 S Commerce St
- 1414 3rd Ave SW
- 1703 3rd Ave SW
- 2205 Torrey Pines
- 1501 3rd Ave SW
- 532 Hammers Rd
- 1203 SW 4th
- 1445 Windsor Dr
