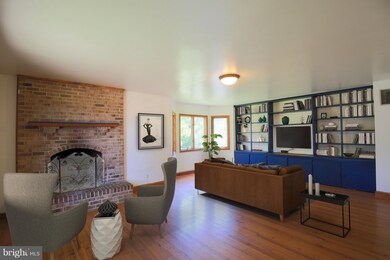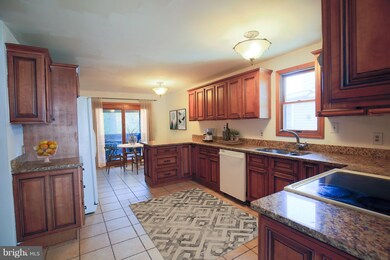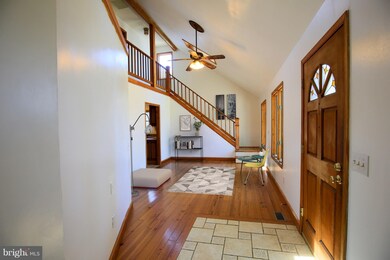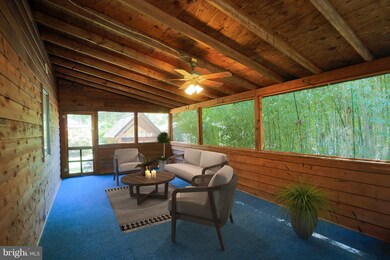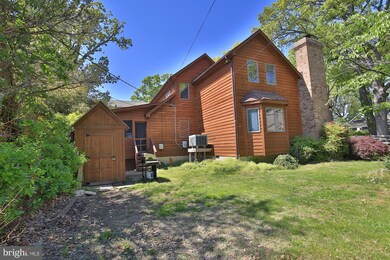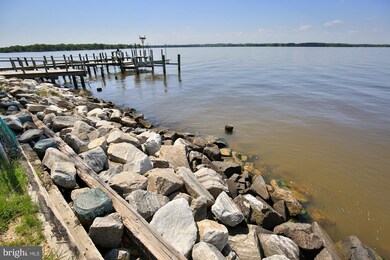
1607 Hunters Ln Shady Side, MD 20764
Highlights
- Water Views
- Eat-In Gourmet Kitchen
- Stream or River on Lot
- Water Oriented
- Contemporary Architecture
- Traditional Floor Plan
About This Home
As of July 2018Water views greet you at the door. This charming custom built 2,000 SF 2 story home offers 4 bdrms, 2 1/2 baths, and a 28'x12' screened porch. Features include hardwood floors, Fresh paint, New carpet, ceramic tile, granite countertops, 1st floor master bdrm w/master bath, cathedral ceiling w/skylights & fireplace. Enjoy West River water views and the short walk to the community pier.
Last Agent to Sell the Property
Glenn Watson
Taylor Properties License #17138 Listed on: 04/18/2018
Last Buyer's Agent
Michelle Faircloth
Douglas Realty LLC
Home Details
Home Type
- Single Family
Est. Annual Taxes
- $4,484
Year Built
- Built in 1988
Lot Details
- 7,182 Sq Ft Lot
- Corner Lot
- Open Lot
- Property is zoned R5
Home Design
- Contemporary Architecture
- Shingle Siding
- Cedar
Interior Spaces
- 2,003 Sq Ft Home
- Property has 2 Levels
- Traditional Floor Plan
- Built-In Features
- Chair Railings
- Crown Molding
- Screen For Fireplace
- Fireplace Mantel
- Gas Fireplace
- Window Treatments
- Family Room
- Dining Room
- Storage Room
- Wood Flooring
- Water Views
Kitchen
- Eat-In Gourmet Kitchen
- Breakfast Room
- Electric Oven or Range
- <<selfCleaningOvenToken>>
- <<microwave>>
- Ice Maker
- Dishwasher
- Upgraded Countertops
- Disposal
Bedrooms and Bathrooms
- 4 Bedrooms | 1 Main Level Bedroom
- En-Suite Primary Bedroom
- En-Suite Bathroom
Laundry
- Dryer
- Washer
Parking
- Gravel Driveway
- On-Street Parking
Outdoor Features
- Water Oriented
- River Nearby
- Stream or River on Lot
Utilities
- Central Air
- Heat Pump System
- Vented Exhaust Fan
- Water Dispenser
- Well
- Electric Water Heater
- Water Conditioner is Owned
- Public Septic
Community Details
- No Home Owners Association
- Idlewilde Acres Subdivision
Listing and Financial Details
- Tax Lot 15
- Assessor Parcel Number 020746504130200
Ownership History
Purchase Details
Purchase Details
Home Financials for this Owner
Home Financials are based on the most recent Mortgage that was taken out on this home.Purchase Details
Purchase Details
Home Financials for this Owner
Home Financials are based on the most recent Mortgage that was taken out on this home.Similar Homes in Shady Side, MD
Home Values in the Area
Average Home Value in this Area
Purchase History
| Date | Type | Sale Price | Title Company |
|---|---|---|---|
| Interfamily Deed Transfer | -- | None Available | |
| Deed | $314,000 | Chicago Title Insurance Co | |
| Deed | $162,500 | -- | |
| Deed | $165,500 | -- |
Mortgage History
| Date | Status | Loan Amount | Loan Type |
|---|---|---|---|
| Open | $333,550 | VA | |
| Closed | $320,751 | VA | |
| Previous Owner | $273,500 | Stand Alone Refi Refinance Of Original Loan | |
| Previous Owner | $280,000 | New Conventional | |
| Previous Owner | $148,500 | No Value Available |
Property History
| Date | Event | Price | Change | Sq Ft Price |
|---|---|---|---|---|
| 07/27/2018 07/27/18 | Sold | $330,000 | 0.0% | $165 / Sq Ft |
| 06/30/2018 06/30/18 | Pending | -- | -- | -- |
| 05/17/2018 05/17/18 | Price Changed | $330,000 | -1.5% | $165 / Sq Ft |
| 05/03/2018 05/03/18 | For Sale | $335,000 | +1.5% | $167 / Sq Ft |
| 04/18/2018 04/18/18 | Off Market | $330,000 | -- | -- |
| 02/17/2017 02/17/17 | Rented | $2,008 | +3.0% | -- |
| 02/17/2017 02/17/17 | Under Contract | -- | -- | -- |
| 11/20/2016 11/20/16 | For Rent | $1,950 | 0.0% | -- |
| 01/23/2015 01/23/15 | Sold | $314,000 | -1.6% | $157 / Sq Ft |
| 12/21/2014 12/21/14 | Pending | -- | -- | -- |
| 11/30/2014 11/30/14 | For Sale | $319,000 | -- | $159 / Sq Ft |
Tax History Compared to Growth
Tax History
| Year | Tax Paid | Tax Assessment Tax Assessment Total Assessment is a certain percentage of the fair market value that is determined by local assessors to be the total taxable value of land and additions on the property. | Land | Improvement |
|---|---|---|---|---|
| 2024 | $4,484 | $354,667 | $0 | $0 |
| 2023 | $4,268 | $335,400 | $135,500 | $199,900 |
| 2022 | $3,879 | $328,800 | $0 | $0 |
| 2021 | $7,623 | $322,200 | $0 | $0 |
| 2020 | $3,708 | $315,600 | $135,500 | $180,100 |
| 2019 | $3,682 | $300,533 | $0 | $0 |
| 2018 | $2,895 | $285,467 | $0 | $0 |
| 2017 | $3,369 | $270,400 | $0 | $0 |
| 2016 | -- | $270,400 | $0 | $0 |
| 2015 | -- | $270,400 | $0 | $0 |
| 2014 | -- | $271,400 | $0 | $0 |
Agents Affiliated with this Home
-
G
Seller's Agent in 2018
Glenn Watson
Taylor Properties
-
Natalie Chamberlain

Seller Co-Listing Agent in 2018
Natalie Chamberlain
Taylor Properties
(410) 533-3362
31 Total Sales
-
M
Buyer's Agent in 2018
Michelle Faircloth
Douglas Realty LLC
-
D
Buyer's Agent in 2017
DO NOT USE 1 DO NOT USE
Metropolitan Regional Information Systems
-
P
Seller's Agent in 2015
Pamela Turley- Lucido
Kevin Turner
Map
Source: Bright MLS
MLS Number: 1000317752
APN: 07-465-04130200
- 4717 Frederick Ave
- 1617 Winters Ave
- 4701 Girton Ave
- 4723 Washington Ave
- 4725 Idlewilde Rd
- 4738 Washington Ave
- 4715 Oak Rd
- 4722 Oak Rd
- 4819 Avery Rd
- 1471 Nieman Rd
- 4801 Avery Rd
- 1462 Snug Harbor Rd
- 1601 Snug Harbor Rd
- 4846 Woods Wharf Rd
- 1346 E West Shady Side Rd
- 1419 Shady Rest Rd
- 6508 Shady Side Rd
- 6512 Shady Side Rd
- 1185 Holly Ave
- 1216 Grove Ave

