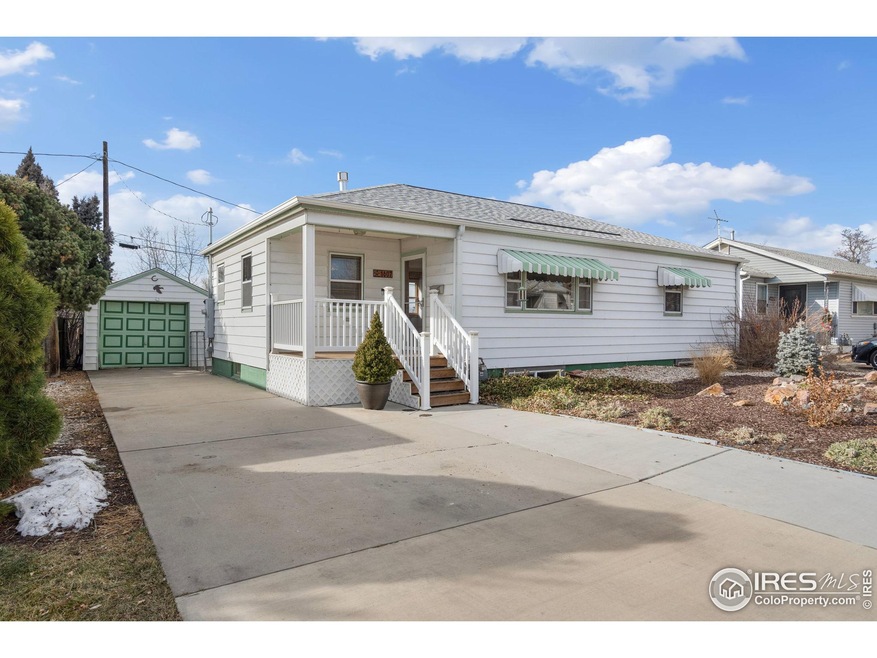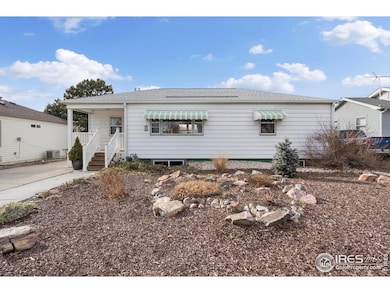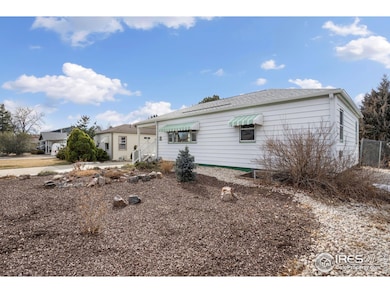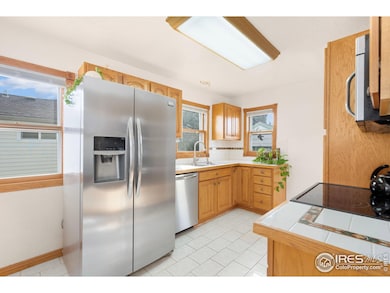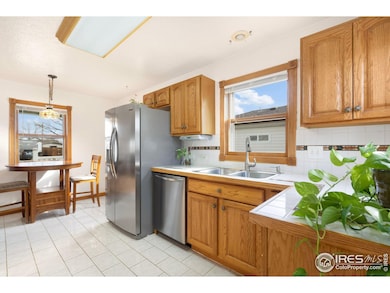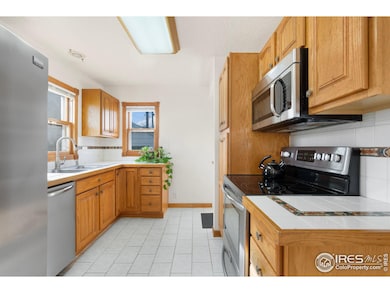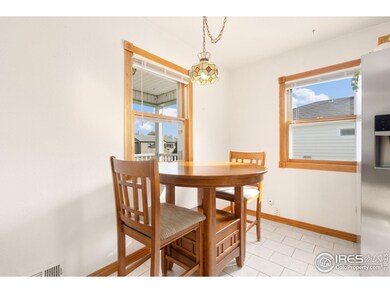
1607 Jackson Ave Loveland, CO 80538
Highlights
- Open Floorplan
- Wood Flooring
- Wood Frame Window
- Mountain View
- No HOA
- 1 Car Detached Garage
About This Home
As of May 2025Beautiful 4 Bed, 2 Bath Ranch w Full Finished Basement. Hardwood Floors throughout Main Level, Brand New Carpet in Basement. Stainless Appliances, New Roof, Newer HVAC System and Water Heater. Large Egress Windows in Basement. Replaced Sewer Lines, Replaced Old Wiring. 1 Car Detached Garage, Lg Backyard w Peek A Boo Views of the Foothills, Xeriscape Front Yard. Lovely Established Neighborhood. Close to Old Town Loveland, Lake Loveland, Shops, Restaurants, Easy Access to Estes & FTC, Minutes From I25. No HOA, No Metro Tax. Home has some added features such as step in shower, grab bars installed for safety, and can accommodate one level living. Laundry station in upstairs bdrm with stackable washer and dryer. As well as laundry in basement.
Home Details
Home Type
- Single Family
Est. Annual Taxes
- $1,313
Year Built
- Built in 1951
Lot Details
- 7,522 Sq Ft Lot
- Wood Fence
- Chain Link Fence
- Xeriscape Landscape
- Level Lot
Parking
- 1 Car Detached Garage
- Driveway Level
Home Design
- Composition Roof
- Metal Siding
Interior Spaces
- 1,932 Sq Ft Home
- 1-Story Property
- Open Floorplan
- Wood Frame Window
- Family Room
- Mountain Views
- Laundry in Basement
Kitchen
- Eat-In Kitchen
- Electric Oven or Range
- Self-Cleaning Oven
- Microwave
- Dishwasher
- Disposal
Flooring
- Wood
- Carpet
- Tile
Bedrooms and Bathrooms
- 4 Bedrooms
- 2 Bathrooms
- Primary bathroom on main floor
Laundry
- Laundry on main level
- Dryer
- Washer
Schools
- Peakview Academy At Conrad Ball Elementary And Middle School
- Mountain View High School
Utilities
- Forced Air Heating and Cooling System
- High Speed Internet
- Cable TV Available
Additional Features
- Garage doors are at least 85 inches wide
- Exterior Lighting
Community Details
- No Home Owners Association
- Highview Subdivision
Listing and Financial Details
- Home warranty included in the sale of the property
- Assessor Parcel Number R0375063
Ownership History
Purchase Details
Home Financials for this Owner
Home Financials are based on the most recent Mortgage that was taken out on this home.Purchase Details
Purchase Details
Purchase Details
Purchase Details
Similar Homes in Loveland, CO
Home Values in the Area
Average Home Value in this Area
Purchase History
| Date | Type | Sale Price | Title Company |
|---|---|---|---|
| Warranty Deed | $475,000 | Nuway Title | |
| Interfamily Deed Transfer | -- | None Available | |
| Warranty Deed | $114,200 | -- | |
| Warranty Deed | $74,500 | -- | |
| Quit Claim Deed | -- | -- |
Mortgage History
| Date | Status | Loan Amount | Loan Type |
|---|---|---|---|
| Open | $466,396 | FHA | |
| Previous Owner | $0 | Unknown | |
| Previous Owner | $658,500 | Reverse Mortgage Home Equity Conversion Mortgage | |
| Previous Owner | $175,751 | New Conventional | |
| Previous Owner | $44,800 | Credit Line Revolving | |
| Previous Owner | $179,200 | Fannie Mae Freddie Mac | |
| Previous Owner | $22,400 | Stand Alone Second | |
| Previous Owner | $172,800 | Unknown | |
| Previous Owner | $12,125 | Unknown | |
| Previous Owner | $8,752 | Unknown |
Property History
| Date | Event | Price | Change | Sq Ft Price |
|---|---|---|---|---|
| 05/19/2025 05/19/25 | Sold | $475,000 | +2.2% | $246 / Sq Ft |
| 03/23/2025 03/23/25 | For Sale | $465,000 | -- | $241 / Sq Ft |
Tax History Compared to Growth
Tax History
| Year | Tax Paid | Tax Assessment Tax Assessment Total Assessment is a certain percentage of the fair market value that is determined by local assessors to be the total taxable value of land and additions on the property. | Land | Improvement |
|---|---|---|---|---|
| 2025 | $1,362 | $27,450 | $2,613 | $24,837 |
| 2024 | $1,313 | $27,450 | $2,613 | $24,837 |
| 2022 | $1,073 | $20,434 | $2,711 | $17,723 |
| 2021 | $1,102 | $21,022 | $2,789 | $18,233 |
| 2020 | $914 | $18,648 | $2,789 | $15,859 |
| 2019 | $899 | $18,648 | $2,789 | $15,859 |
| 2018 | $593 | $14,400 | $2,808 | $11,592 |
| 2017 | $510 | $14,400 | $2,808 | $11,592 |
| 2016 | $452 | $12,338 | $3,104 | $9,234 |
| 2015 | $449 | $12,330 | $3,100 | $9,230 |
| 2014 | $392 | $10,420 | $3,100 | $7,320 |
Agents Affiliated with this Home
-
J
Seller's Agent in 2025
Janee' Walker
C3 Real Estate Solutions, LLC
-
K
Buyer's Agent in 2025
Katie Mansouri
Group Mulberry
Map
Source: IRES MLS
MLS Number: 1029183
APN: 95123-09-001
- 125 E 15th St
- 1625 N Cleveland Ave
- 1612 N Cleveland Ave
- 0 W Eisenhower Blvd
- 103 E 12th St
- 1204 N Lincoln Ave
- 394 W 13th St
- 1322 Washington Ave
- 526 E 13th St
- 1031 N Lincoln Ave
- 1034 N Cleveland Ave
- 2281 N Garfield Ave
- 2312 Cleveland Ave
- 143 W 10th St
- 1155 Monroe Ave
- 2265 Nyssa Ct
- 1005 Shortleaf Ct
- 643 W 10th St
- 2409 Nyssa Dr
- 1007 Redwood Dr
