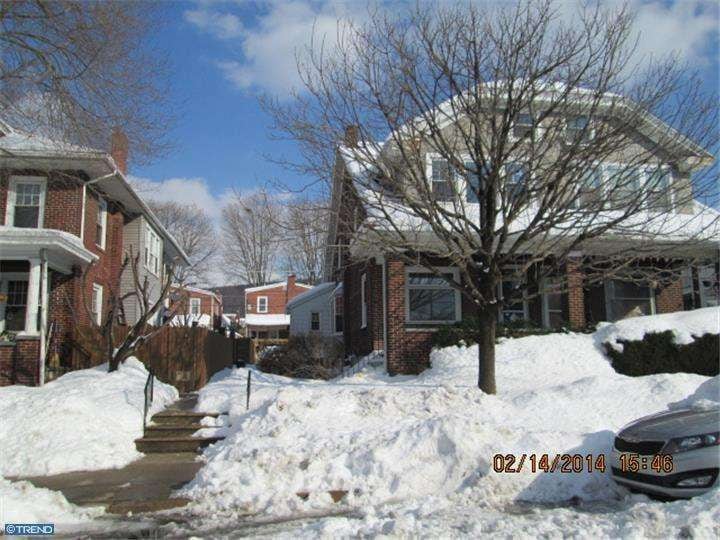
1607 N 11th St Reading, PA 19604
Northeast Reading NeighborhoodHighlights
- 0.07 Acre Lot
- Attic
- Porch
- Traditional Architecture
- No HOA
- 4-minute walk to Eleventh and Pike Playground
About This Home
As of June 20144 bedroom brick semi with off street parking, gas heat, central air, spacious kitchen and formal dining room. Easy access to highways and downtown Reading. A super opportunity to own instead of renting. Property being sold "As Is".
Last Agent to Sell the Property
Berkshire Hathaway HomeServices Homesale Realty License #RS220504L Listed on: 03/03/2014

Townhouse Details
Home Type
- Townhome
Year Built
- Built in 1930
Lot Details
- 3,049 Sq Ft Lot
- Back, Front, and Side Yard
- Property is in below average condition
Parking
- Driveway
Home Design
- Semi-Detached or Twin Home
- Traditional Architecture
- Brick Exterior Construction
Interior Spaces
- 1,576 Sq Ft Home
- Property has 2 Levels
- Living Room
- Dining Room
- Unfinished Basement
- Basement Fills Entire Space Under The House
- Laundry on main level
- Attic
Kitchen
- Eat-In Kitchen
- Built-In Range
- Dishwasher
Bedrooms and Bathrooms
- 4 Bedrooms
- En-Suite Primary Bedroom
- 1.5 Bathrooms
Outdoor Features
- Patio
- Porch
Schools
- Reading Senior High School
Utilities
- Central Air
- Heating System Uses Gas
- Hot Water Heating System
- 100 Amp Service
- Natural Gas Water Heater
Community Details
- No Home Owners Association
Listing and Financial Details
- Assessor Parcel Number 17-5317-21-19-1099
Ownership History
Purchase Details
Home Financials for this Owner
Home Financials are based on the most recent Mortgage that was taken out on this home.Purchase Details
Home Financials for this Owner
Home Financials are based on the most recent Mortgage that was taken out on this home.Purchase Details
Similar Homes in Reading, PA
Home Values in the Area
Average Home Value in this Area
Purchase History
| Date | Type | Sale Price | Title Company |
|---|---|---|---|
| Special Warranty Deed | $73,000 | None Available | |
| Sheriffs Deed | $1,900 | None Available | |
| Deed | $57,000 | -- |
Mortgage History
| Date | Status | Loan Amount | Loan Type |
|---|---|---|---|
| Open | $71,677 | FHA | |
| Previous Owner | $133,000 | New Conventional | |
| Previous Owner | $80,000 | Fannie Mae Freddie Mac |
Property History
| Date | Event | Price | Change | Sq Ft Price |
|---|---|---|---|---|
| 06/09/2014 06/09/14 | Sold | $73,000 | 0.0% | $46 / Sq Ft |
| 04/24/2014 04/24/14 | Pending | -- | -- | -- |
| 04/24/2014 04/24/14 | Price Changed | $73,000 | +0.1% | $46 / Sq Ft |
| 03/03/2014 03/03/14 | For Sale | $72,900 | -- | $46 / Sq Ft |
Tax History Compared to Growth
Tax History
| Year | Tax Paid | Tax Assessment Tax Assessment Total Assessment is a certain percentage of the fair market value that is determined by local assessors to be the total taxable value of land and additions on the property. | Land | Improvement |
|---|---|---|---|---|
| 2025 | $1,873 | $69,000 | $18,800 | $50,200 |
| 2024 | $3,064 | $69,000 | $18,800 | $50,200 |
| 2023 | $3,016 | $69,000 | $18,800 | $50,200 |
| 2022 | $3,016 | $69,000 | $18,800 | $50,200 |
| 2021 | $3,016 | $69,000 | $18,800 | $50,200 |
| 2020 | $2,986 | $69,000 | $18,800 | $50,200 |
| 2019 | $2,986 | $69,000 | $18,800 | $50,200 |
| 2018 | $2,986 | $69,000 | $18,800 | $50,200 |
| 2017 | $2,966 | $69,000 | $18,800 | $50,200 |
| 2016 | $1,695 | $69,000 | $18,800 | $50,200 |
| 2015 | $1,695 | $69,000 | $18,800 | $50,200 |
| 2014 | $1,559 | $69,000 | $18,800 | $50,200 |
Agents Affiliated with this Home
-
Matthew Trimber

Seller's Agent in 2014
Matthew Trimber
Berkshire Hathaway HomeServices Homesale Realty
(717) 917-8261
48 Total Sales
-
Ana Betancur
A
Buyer's Agent in 2014
Ana Betancur
NextHome Alliance
(484) 752-6089
2 in this area
35 Total Sales
Map
Source: Bright MLS
MLS Number: 1002825314
APN: 17-5317-21-19-1099
- 1509 Birch St
- 1517 N 13th St
- 1430 Linden St
- 1009 Pike St
- 910 Pike St
- 1511 Palm St
- 1403 College Ave
- 1931 N 14th St
- 1518 Hampden Blvd
- 1049 Marion St
- 1411 College Ave
- 0 Rockland St Unit PABK2041018
- 1508 Alsace Rd
- 2024 Kutztown Rd
- 1600 Alsace Rd
- 1415 Rockland St
- 1927 N 15th St
- 1120 N 10th St
- 1105 N 10th St
- 1515 Rockland St
