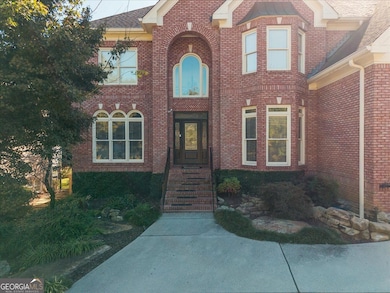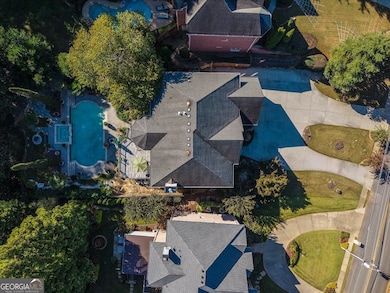1607 Oak Grove Rd Decatur, GA 30033
Estimated payment $9,904/month
Highlights
- Private Waterfront
- Home Theater
- Sauna
- Oak Grove Elementary School Rated A-
- Heated In Ground Pool
- Dining Room Seats More Than Twelve
About This Home
NEW PHOTOS COMING SOON. WE ARE PLANNING TO START SHOWINGS ON MONDAY NOV 24. Luxury Living in Decatur | 6 Bedrooms | 5.5 Bathrooms | Private Resort-Style Backyard Discover an extraordinary blend of luxury, comfort, and design in this stunning 6-bedroom, 5.5-bathroom residence in Decatur, Georgia. Thoughtfully crafted with designer finishes and functional spaces throughout, this home offers the perfect setting for both everyday living and large-scale entertaining. Step inside to soaring ceilings, rich hardwood floors, and elegant crown molding that create a grand yet inviting atmosphere. The open-concept kitchen is a chef's dream, complete with a breakfast area, custom cabinetry, and premium finishes. The main level also includes a spacious guest or in-law suite, providing convenience and flexibility for multi-generational living. Retreat to the expansive owner's suite featuring a spa-inspired bathroom with a soaking tub, separate shower, and large walk-in closet. The finished basement extends the living experience with a media room or home theater, a private guest suite, and an entertainment area complete with a full kitchen, bar, and gaming space - perfect for hosting gatherings or watching the big game. Outdoors, enjoy your own private resort. A heated pool with a waterfall, tanning deck, hot tub, and firepit area set the scene for relaxation and entertainment year-round. The property also features a four-car garage, a circular driveway for ample parking, and lush landscaping surrounding the home. Ideally located near I-85 and I-285, this home offers easy access to Brookhaven, North Druid Hills, Buckhead, and a variety of shopping, dining, and entertainment options. This is luxury living at its finest - combining sophistication, space, and lifestyle in one unforgettable address.
Listing Agent
BHHS Georgia Properties Brokerage Phone: License #287046 Listed on: 11/23/2025

Home Details
Home Type
- Single Family
Est. Annual Taxes
- $24,066
Year Built
- Built in 2001
Lot Details
- 0.41 Acre Lot
- Private Waterfront
- Privacy Fence
- Back Yard Fenced
- Cleared Lot
- Partially Wooded Lot
- Grass Covered Lot
Parking
- 9 Car Garage
Home Design
- Traditional Architecture
- Brick Exterior Construction
- Pillar, Post or Pier Foundation
- Composition Roof
Interior Spaces
- 3-Story Property
- Crown Molding
- Tray Ceiling
- Ceiling Fan
- Gas Log Fireplace
- Double Pane Windows
- Family Room with Fireplace
- Living Room with Fireplace
- Dining Room Seats More Than Twelve
- Home Theater
- Home Office
- Bonus Room
- Sauna
- Wood Flooring
- Fire and Smoke Detector
- Laundry in Hall
- Finished Basement
Kitchen
- Breakfast Room
- Breakfast Bar
- Double Oven
- Microwave
- Dishwasher
- Disposal
Bedrooms and Bathrooms
- Walk-In Closet
- Soaking Tub
Outdoor Features
- Heated In Ground Pool
- Deck
- Outdoor Water Feature
Schools
- Oak Grove Elementary School
- Henderson Middle School
- Lakeside High School
Utilities
- Central Heating and Cooling System
- Heating System Uses Natural Gas
- 220 Volts
- Phone Available
- Cable TV Available
Community Details
- No Home Owners Association
- Royal Atlanta Bus Park Ph 03&4 Subdivision
Listing and Financial Details
- Legal Lot and Block 3 / 1
Map
Home Values in the Area
Average Home Value in this Area
Tax History
| Year | Tax Paid | Tax Assessment Tax Assessment Total Assessment is a certain percentage of the fair market value that is determined by local assessors to be the total taxable value of land and additions on the property. | Land | Improvement |
|---|---|---|---|---|
| 2025 | $24,066 | $541,400 | $119,880 | $421,520 |
| 2024 | $23,680 | $531,600 | $119,880 | $411,720 |
| 2023 | $23,680 | $455,880 | $115,920 | $339,960 |
| 2022 | $21,273 | $476,840 | $115,080 | $361,760 |
| 2021 | $20,060 | $449,200 | $114,000 | $335,200 |
| 2020 | $17,426 | $389,200 | $114,000 | $275,200 |
| 2019 | $16,125 | $359,560 | $114,000 | $245,560 |
| 2018 | $15,674 | $371,520 | $114,000 | $257,520 |
| 2017 | $14,166 | $313,480 | $76,000 | $237,480 |
| 2016 | $13,426 | $296,040 | $57,000 | $239,040 |
| 2014 | $15,265 | $329,440 | $34,200 | $295,240 |
Property History
| Date | Event | Price | List to Sale | Price per Sq Ft |
|---|---|---|---|---|
| 11/23/2025 11/23/25 | For Sale | $1,500,000 | 0.0% | $213 / Sq Ft |
| 11/21/2025 11/21/25 | For Sale | $1,500,000 | -- | $213 / Sq Ft |
Purchase History
| Date | Type | Sale Price | Title Company |
|---|---|---|---|
| Deed | $900,000 | -- | |
| Quit Claim Deed | -- | -- | |
| Deed | $762,500 | -- | |
| Warranty Deed | -- | -- | |
| Quit Claim Deed | -- | -- | |
| Deed | $225,000 | -- |
Mortgage History
| Date | Status | Loan Amount | Loan Type |
|---|---|---|---|
| Previous Owner | $610,000 | New Conventional | |
| Previous Owner | $50,960 | New Conventional | |
| Previous Owner | $210,000 | New Conventional |
Source: Georgia MLS
MLS Number: 10631343
APN: 18-149-05-002
- 2404 Watermark
- 2444 Oak Grove Heights
- 2343 Elon Way
- 2376 Massey Ln
- 1661 Oak Grove Rd
- 2332 Massey Ln
- 2924 Lavista Rd
- 1629 Heatherwood Dr
- 1484 Leafmore Place
- 2893 Lavista Rd
- 2723 Davis Oaks Place
- 2928 Lavista Rd
- 2268 Brianwood Trail
- 1477 Hampton Glen Ct
- 2267 Brianwood Ct
- 1728 Stonecliff Ct
- 2284 Fairoaks Rd
- 1756 N Akin Dr NE
- 2539 Oakridge Place
- 2653 Danforth Ln
- 1512 Knollwood Terrace
- 1375 Nelms Dr
- 2038 S Akin Dr NE
- 2070 Black Fox Dr NE
- 2731 Hilo Ct
- 2459 Clairmont Rd NE
- 2380 Clairmont Rd NE
- 2021 Woodbine Terrace NE
- 1846 Terrewood Dr NE
- 1285 Willivee Dr
- 3421 N Druid Hills Rd Unit 3457A.1411025
- 3421 N Druid Hills Rd Unit 3431G.1411019
- 3421 N Druid Hills Rd Unit 3455J.1411024
- 3421 N Druid Hills Rd Unit 3425L.1411018
- 3421 N Druid Hills Rd Unit 3449G.1411026
- 3421 N Druid Hills Rd Unit 3446H.1411020
- 1572 Berkeley Ln NE


