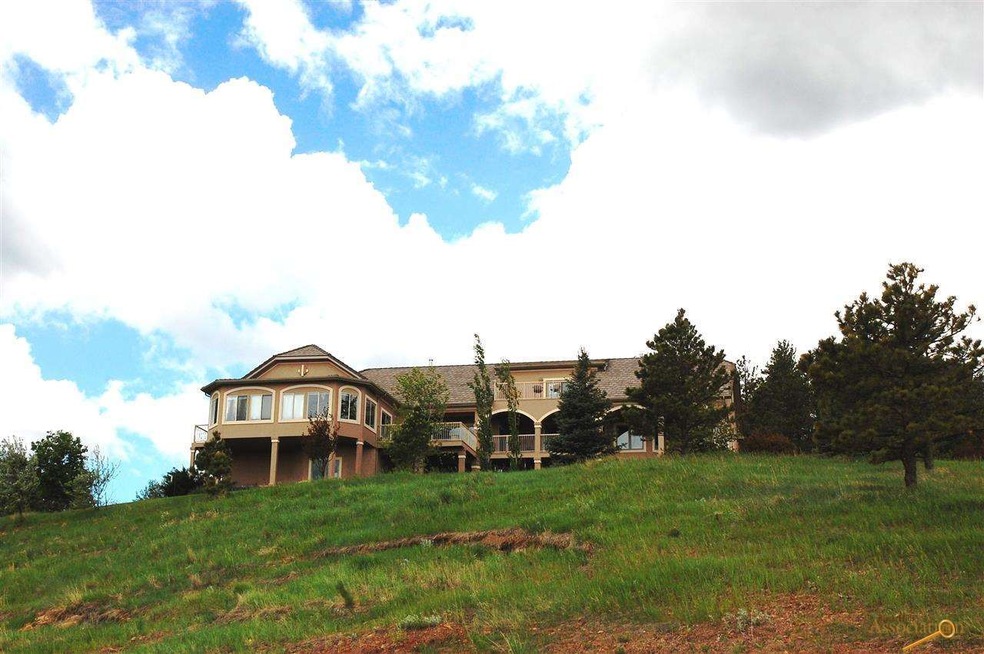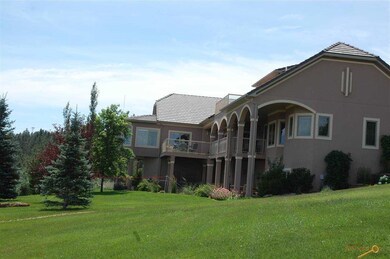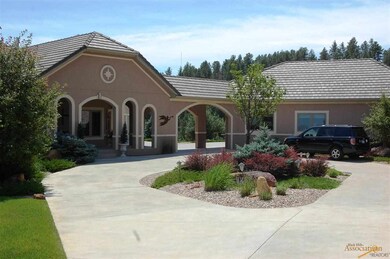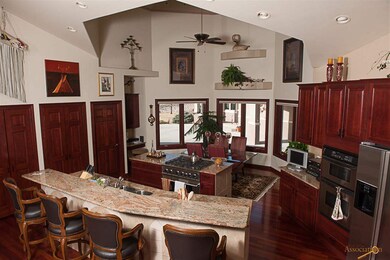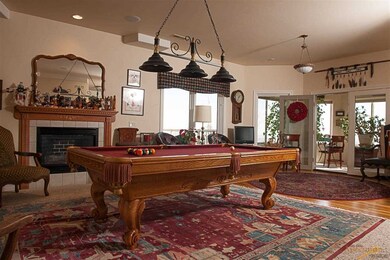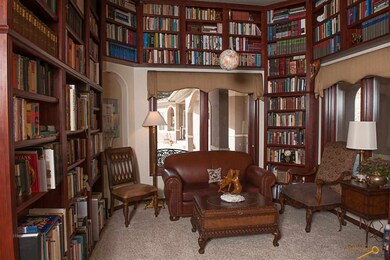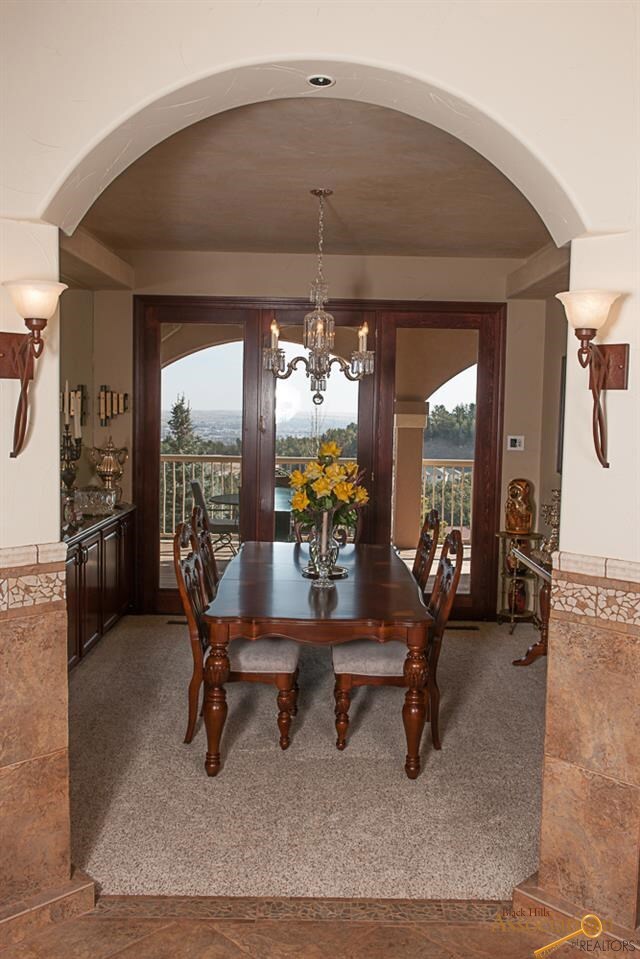
1607 Pevans Pkwy Rapid City, SD 57701
About This Home
As of October 2013Built on one of the best lots in Rapid City. Near Skyline Drive this 7,186 square foot home includes an 836 square foot guest house. Morning and midday sun is plentiful with an eagle's-eye view of downtown Rapid City, Ellsworth, and the Badlands. Protectedfrom the Northwest wind by the mountain top, the home, which was built in 2003 has an open great room with over 20 foot ceilings, gas fireplace, and astainless steel gourmet kitchen with dining area. Gas range with 6 burners/gas oven. Also an electric oven. There are five large and bright bedrooms and atotal of three natural gas fireplaces. The main floor has a tall and stately library, a classy formal dining room and an open staircase to the crow’s nest officewith a view and deck that cannot be beat! Also on the main floor is a billiards room (or family room), music room and a second full kitchen that can easily beconverted into or out of a mother-in-law apartment. Entertaining large numbers works well. Birds and wildlife abound.
Home Details
Home Type
Single Family
Est. Annual Taxes
$19,047
Year Built
2003
Lot Details
0
Listing Details
- Class: RESIDENTIAL
- Type: Single Family
- Style: Ranch
- Personal Property: Hot Tub, Refrigerator
- View: Hills, City, Trees
- Year Built: 2003
- Agent Only_ L A1 User Code: 36
- Special Features: NewHome
- Property Sub Type: Detached
Interior Features
- Features: Dishwasher Built-In, Fireplace, Garage Door Opener, Master Bath, Microwave Oven, Range/Oven Gas BI, Sprinkler System, Smoke Alarm, Vaulted Ceiling
- Flooring: Carpet, Tile, Hardwood
- Number of Fireplaces: Three
- Bedrooms: Six
- Master Bedroom: Size: 12x18, On Level: M
- Bedroom 2: On Level: B, Size: 19x15
- Bedroom 3: On Level: B, Size: 13x17
- Bedroom 4: On Level: B, Size: 22x16
- Bathroom Description: Shower/Tub, Shower and Whirlpool Tub
- Full Three Quarter Bathrooms: Five or More
- Half Bathroom: One
- Fireplace: Gas Fireplace
- Basement: Yes
- Dining Room: Formal, Kitchen, On Level: M, Size: 12x12
- Kitchen: Size: 23x19, On Level: M
- Family Room: Size: 19x24, On Level: M
- Living Room: Size: 16x17, On Level: M
- Finished Basement Sq Ft: 2074
- Main Level Finished Sq Ft: 4248
- Total Finished Sq Ft: 6322
- Main Floor Laundry: Yes
- Sq Ft Basement Level: 3046
- Sq Ft Main Level: 4248
- Main Level Sq Ft: 6322
- Total Sq Ft: 6322
- Total Square Foot: 7186
- Total Square Foot Keyword: 4000+
Exterior Features
- Construction: Preowned/Resale
- Construction: Frame
- New Construction: Completed
- Foundation: Basement
- Driveway Exposure: East
- Patio Deck1: Deck
- Patio Deck2: Patio
- Roofing: Tile
Garage/Parking
- Garage Type: Attached
- Garage Size: 864 sf
- Garage Capacity: Three Car
Utilities
- Air Conditioner: Electric, Central
- Air Conditioner: Yes
- Electric Services: 220V Service, Breaker
- Flood Insurance: Not Required
- Heating: Gas, Forced Air
- Utilities: BHE-Electric, MDU- Gas, City Sewer, City Water
Schools
- School District: Rapid City
Lot Info
- Acreage: 5-10 Acres
- Lot Type: Hills/Wooded
- Number Of Acres: 3.7
Tax Info
- Year: 2012
- Taxes: 18798.58
MLS Schools
- School District: Rapid City
Ownership History
Purchase Details
Home Financials for this Owner
Home Financials are based on the most recent Mortgage that was taken out on this home.Similar Homes in Rapid City, SD
Home Values in the Area
Average Home Value in this Area
Purchase History
| Date | Type | Sale Price | Title Company |
|---|---|---|---|
| Warranty Deed | -- | -- |
Mortgage History
| Date | Status | Loan Amount | Loan Type |
|---|---|---|---|
| Open | $592,500 | New Conventional | |
| Closed | $160,000 | Credit Line Revolving | |
| Closed | $600,000 | Purchase Money Mortgage |
Property History
| Date | Event | Price | Change | Sq Ft Price |
|---|---|---|---|---|
| 07/07/2025 07/07/25 | For Sale | $2,200,000 | +125.6% | $348 / Sq Ft |
| 10/31/2013 10/31/13 | Sold | $975,000 | -7.1% | $154 / Sq Ft |
| 10/04/2013 10/04/13 | Pending | -- | -- | -- |
| 10/02/2013 10/02/13 | For Sale | $1,050,000 | -- | $166 / Sq Ft |
Tax History Compared to Growth
Tax History
| Year | Tax Paid | Tax Assessment Tax Assessment Total Assessment is a certain percentage of the fair market value that is determined by local assessors to be the total taxable value of land and additions on the property. | Land | Improvement |
|---|---|---|---|---|
| 2024 | $19,047 | $1,654,500 | $154,300 | $1,500,200 |
| 2023 | $19,744 | $1,061,200 | $193,100 | $868,100 |
| 2022 | $17,668 | $1,394,700 | $134,200 | $1,260,500 |
| 2021 | $17,347 | $1,267,800 | $134,200 | $1,133,600 |
| 2020 | $16,036 | $1,134,600 | $134,200 | $1,000,400 |
| 2019 | $17,180 | $1,212,400 | $134,200 | $1,078,200 |
| 2018 | $17,375 | $1,284,700 | $135,300 | $1,149,400 |
| 2017 | $16,041 | $1,253,600 | $135,300 | $1,118,300 |
| 2016 | $17,196 | $1,102,800 | $135,300 | $967,500 |
| 2015 | $17,196 | $1,154,300 | $135,300 | $1,019,000 |
| 2014 | $16,930 | $1,113,700 | $145,000 | $968,700 |
Agents Affiliated with this Home
-
Kevin Andreson

Seller's Agent in 2025
Kevin Andreson
Keller Williams Realty Black Hills SP
(605) 646-5409
120 Total Sales
-
Kathy Sundby

Seller's Agent in 2013
Kathy Sundby
SUN REAL ESTATE
(605) 209-2777
57 Total Sales
-
Bobby Sundby

Buyer's Agent in 2013
Bobby Sundby
SUN REAL ESTATE
(605) 209-2777
81 Total Sales
Map
Source: Black Hills Association of REALTORS®
MLS Number: 115396
APN: 0055082
- 1515 Pevans Pkwy
- 1742 Lampert Ct
- 2015 Harney Dr
- 2708 Westgate Dr
- 2411 Alamo Dr
- 2920 Tower Rd
- 2831 Minnewasta Place
- 1522 Flormann St
- 2125 Arroyo Dr
- 2713 Harney Place
- 3048 Tower Rd
- 2493 Broadmoor Ct
- 821 Highland Park Dr
- 1102 Flormann St
- 0 Hwy 16 Unit 1303 Zion Place.
- 2410 Lockwood Dr
- 1334 Alta Vista Dr
- 2150 Skyline Ranch Rd
- 2705 Cameron Dr
- 3112 Flint Dr
