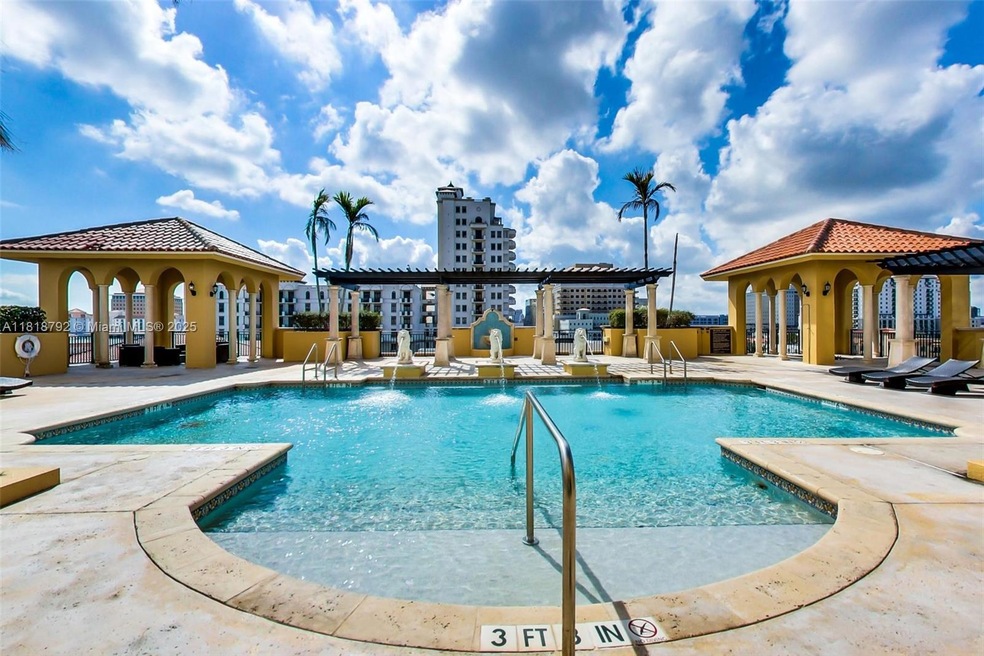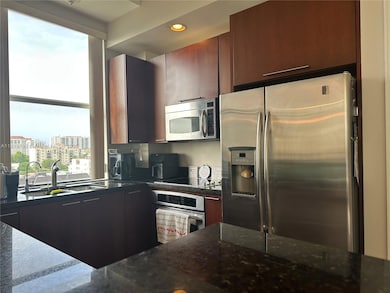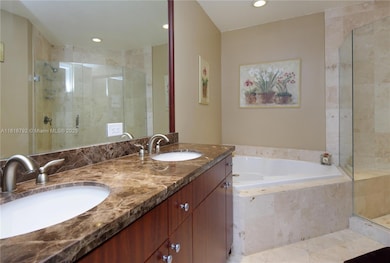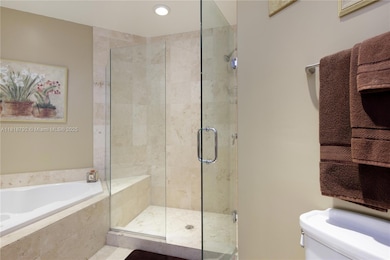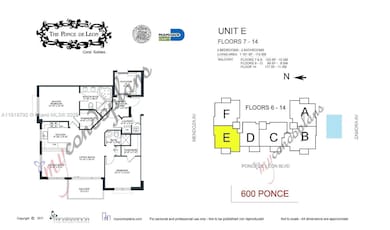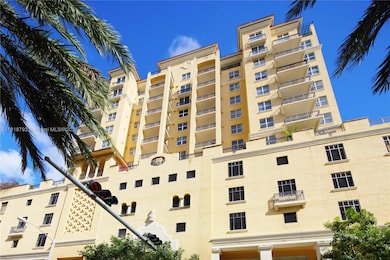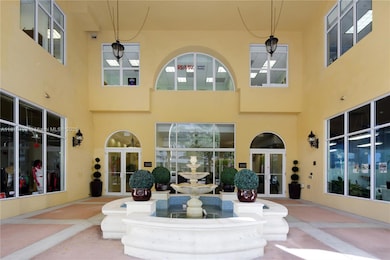The Ponce de Leon 1607 Ponce de Leon Blvd Unit 7E Coral Gables, FL 33134
Douglas NeighborhoodHighlights
- Full Time Lobby Attendant
- Fitness Center
- Gated Community
- Coral Gables Preparatory Academy Rated A-
- Above Ground Pool
- 2-minute walk to Phillips Park
About This Home
Amazing corner unit in the heart of Coral Gables in a Mediterranean style Boutique Building. 2 bedrooms, 2 baths,1,181 SQFT, built 2008 with concierge security, a private elevator opens right into your own foyer, 10 FT ceilings, washer/dryer inside the unit, high speed internet & cable and only 50 Residential units. Kitchen has all stainless steel appliances and granite countertops. Amenities include a pool with an entertainment area, jacuzzi, sauna and exercise room. Awesome views of Downtown Gables and Miami from the large balcony. The location is remarkable as Miracle Mile shops and restaurants are within walking distance.Trolley transportation is free and convenient to take you directly to Downtown Coral Gables and also south to the Metro Rail or north to Calle Ocho!
Condo Details
Home Type
- Condominium
Est. Annual Taxes
- $7,876
Year Built
- Built in 2008
Parking
- 1 Car Attached Garage
- Automatic Garage Door Opener
- Guest Parking
- Secure Parking
Home Design
- Concrete Block And Stucco Construction
Interior Spaces
- 1,181 Sq Ft Home
- Entrance Foyer
- Combination Dining and Living Room
- Marble Flooring
- Garden Views
- Door Monitored By TV
Kitchen
- Self-Cleaning Oven
- Electric Range
- Microwave
- Dishwasher
- Snack Bar or Counter
Bedrooms and Bathrooms
- 2 Bedrooms
- Closet Cabinetry
- Walk-In Closet
- 2 Full Bathrooms
- Bathtub
- Shower Only
Laundry
- Laundry in Utility Room
- Dryer
- Washer
Outdoor Features
- Above Ground Pool
Schools
- Coral Gables Elementary School
- Ponce De Leon Middle School
- Coral Gables High School
Utilities
- Central Heating and Cooling System
- Electric Water Heater
Additional Features
- Accessible Elevator Installed
- Northwest Facing Home
Listing and Financial Details
- Property Available on 8/1/25
- 1 Year With Renewal Option Lease Term
- Assessor Parcel Number 03-41-08-121-0360
Community Details
Overview
- No Home Owners Association
- The Ponce De Leon Condo
- The Ponce De Leon Condo,The Ponce De Leon Subdivision
- 14-Story Property
Amenities
- Full Time Lobby Attendant
- Elevator
Recreation
- Community Pool
- Community Spa
Pet Policy
- Pets Allowed
- Pet Size Limit
Security
- Resident Manager or Management On Site
- Card or Code Access
- Gated Community
- High Impact Windows
- High Impact Door
- Fire and Smoke Detector
Map
About The Ponce de Leon
Source: MIAMI REALTORS® MLS
MLS Number: A11818792
- 1607 Ponce de Leon Blvd Unit 12E
- 1607 Ponce de Leon Blvd Unit 8B
- 1607 Ponce de Leon Blvd Unit 14B
- 1805 Ponce de Leon Blvd Unit 518
- 1805 Ponce de Leon Blvd Unit 1200
- 1805 Ponce de Leon Blvd Unit 626
- 1805 Ponce de Leon Blvd Unit 827
- 120 Salamanca Ave Unit 3B
- 110 Salamanca Ave Unit 207
- 1400 Salzedo St Unit 301
- 1300 Ponce de Leon Blvd Unit 1009
- 1300 Ponce de Leon Blvd Unit 705
- 1300 Ponce de Leon Blvd Unit 709
- 1300 Ponce de Leon Blvd Unit 910
- 360 Menores Ave
- 319 Mendoza Ave
- 1300 Salzedo St Unit 4
- 1300 Salzedo St Unit 1
- 50 Menores Ave Unit 732
- 50 Menores Ave Unit 828
